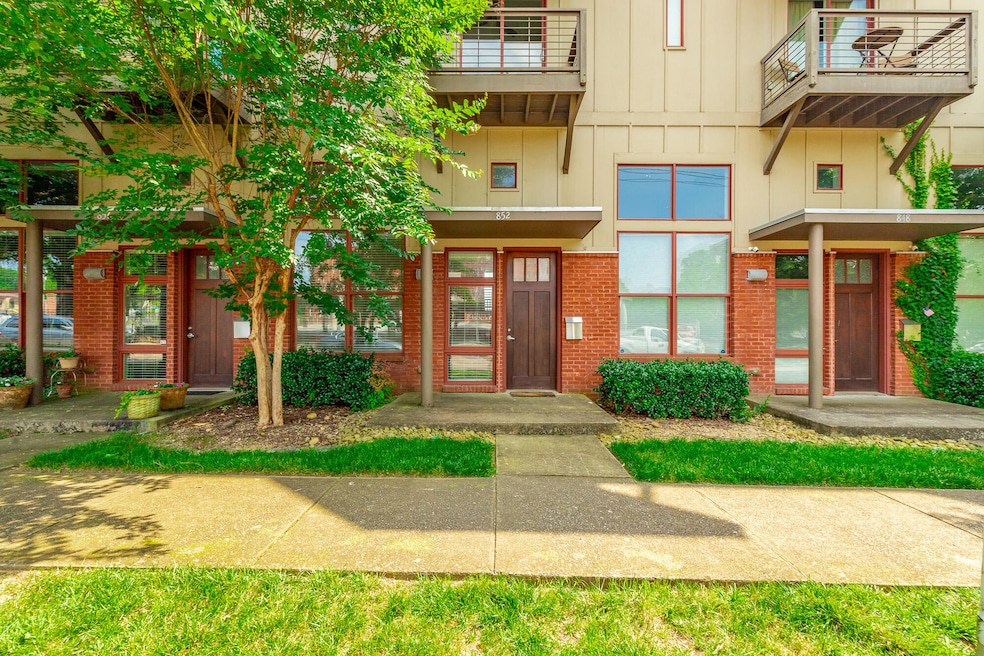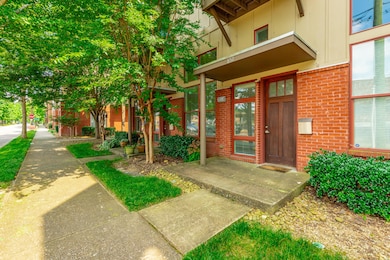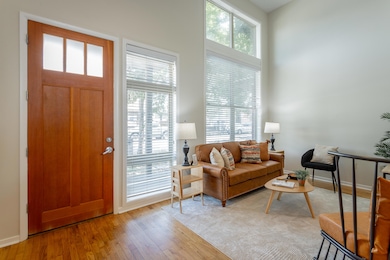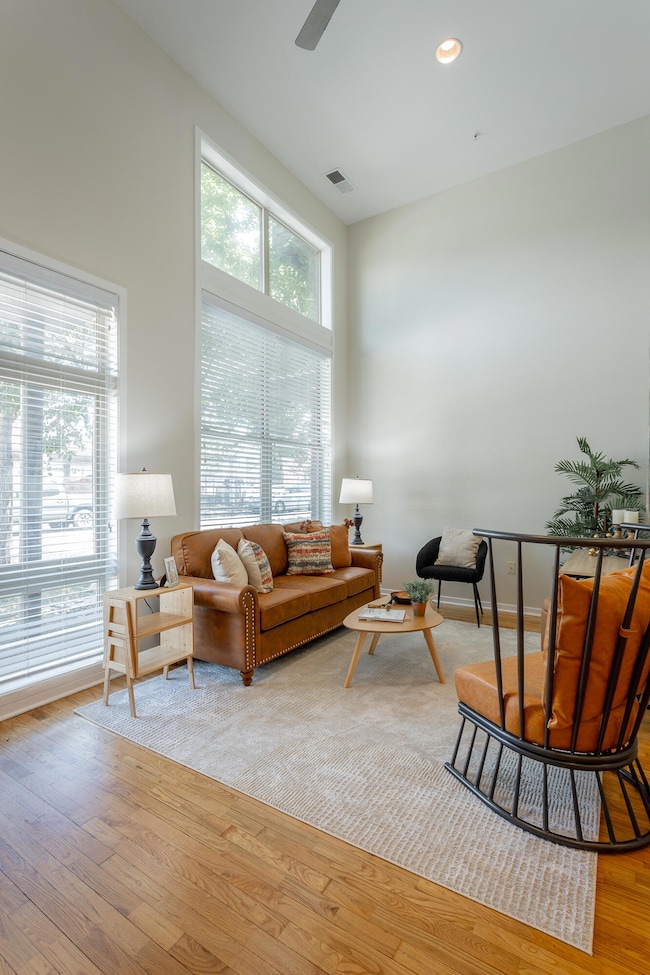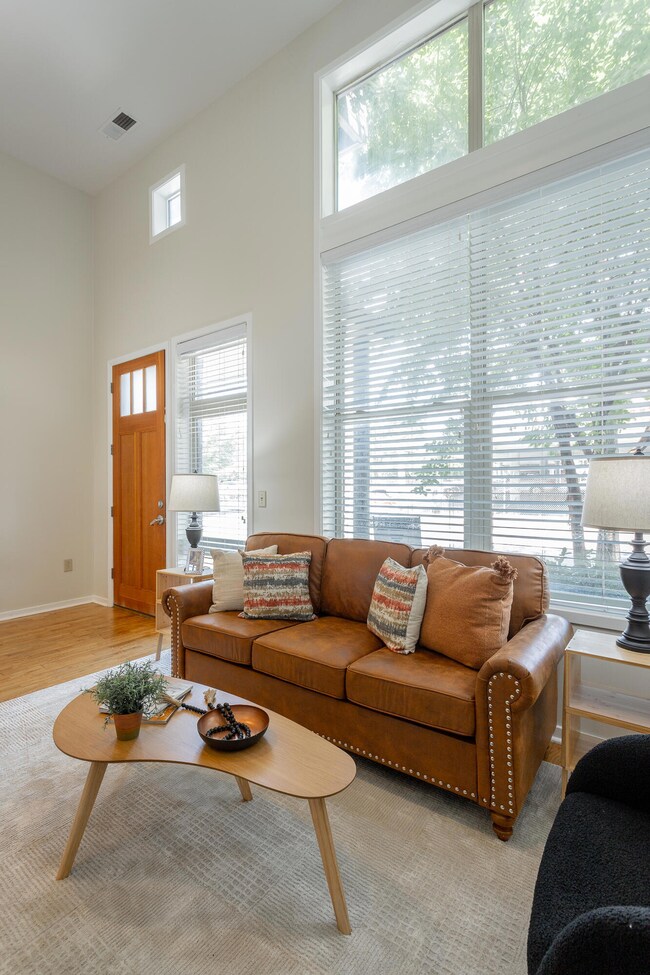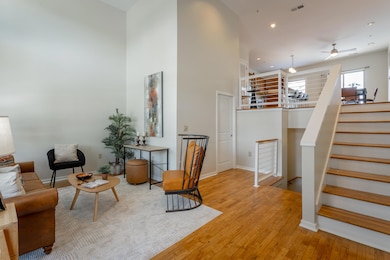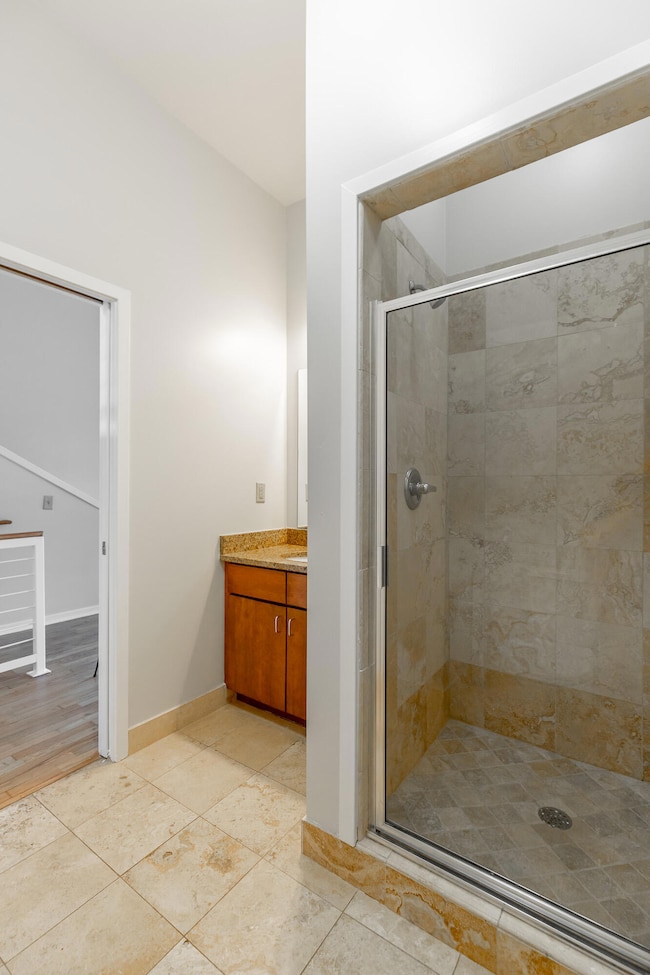852 E 8th St Chattanooga, TN 37403
Arts District NeighborhoodEstimated payment $2,244/month
Highlights
- Open Floorplan
- Wood Flooring
- Granite Countertops
- Contemporary Architecture
- High Ceiling
- 2-minute walk to Whiteside Park
About This Home
Urban Living Meets Modern Comfort— Step inside to a beautifully designed 2 bedroom, 3 bathroom condo offering contemporary living and convenience in the heart of Chattanooga. This three story residence blends modern finishes with an unbeatable location, just steps from the University of Tennessee at Chattanooga and a wide selection of local eateries, parks and entertainment venues. Featuring open-concept living with hardwood floors throughout the main areas of the home and large windows throughout flooding the space with natural light. The kitchen is equipped with stainless steel appliances, granite countertops and an eat-up bar open seamlessly to the dining area. Enjoy your morning coffee or evening relaxation on the balcony located just off the kitchen. On the third level you will find two bedrooms with newly installed carpet, each with their own private en-suite, walk-in closet and balcony providing comfort, privacy and flexibility. Offering low maintenance living with the convenience of a two car garage, providing additional storage. With high rental potential, this condo is a great opportunity for investors, students or young professionals. Don't miss the opportunity to own this exceptional condo in one of Chattanooga's most sought-after neighborhoods.
Listing Agent
Real Estate Partners Chattanooga LLC License #354831 Listed on: 06/06/2025

Townhouse Details
Home Type
- Townhome
Est. Annual Taxes
- $2,636
Year Built
- Built in 2009
HOA Fees
- $220 Monthly HOA Fees
Parking
- 2 Car Attached Garage
- Common or Shared Parking
Home Design
- Contemporary Architecture
- Brick Exterior Construction
- Slab Foundation
- Wood Siding
Interior Spaces
- 1,600 Sq Ft Home
- 3-Story Property
- Open Floorplan
- High Ceiling
- Awning
Kitchen
- Eat-In Kitchen
- Oven
- Free-Standing Electric Range
- Microwave
- Dishwasher
- Granite Countertops
Flooring
- Wood
- Carpet
- Tile
Bedrooms and Bathrooms
- 2 Bedrooms
- En-Suite Bathroom
- 3 Full Bathrooms
- Double Vanity
Laundry
- Laundry Room
- Washer and Dryer
Outdoor Features
- Balcony
- Patio
- Front Porch
Schools
- Brown Academy Elementary School
- Orchard Knob Middle School
- Howard School Of Academics & Tech High School
Utilities
- Cooling Available
- Central Heating
- Electric Water Heater
Listing and Financial Details
- Assessor Parcel Number 146h A 007.01c109
Community Details
Overview
- Association fees include ground maintenance
- Palmetto 8 Subdivision
- On-Site Maintenance
Security
- Resident Manager or Management On Site
Map
Home Values in the Area
Average Home Value in this Area
Tax History
| Year | Tax Paid | Tax Assessment Tax Assessment Total Assessment is a certain percentage of the fair market value that is determined by local assessors to be the total taxable value of land and additions on the property. | Land | Improvement |
|---|---|---|---|---|
| 2025 | $1,538 | $101,475 | $0 | $0 |
| 2024 | $1,314 | $58,750 | $0 | $0 |
| 2023 | $1,314 | $58,750 | $0 | $0 |
| 2022 | $1,314 | $58,750 | $0 | $0 |
| 2021 | $2,803 | $58,750 | $0 | $0 |
| 2020 | $1,383 | $50,000 | $0 | $0 |
| 2019 | $1,383 | $50,000 | $0 | $0 |
| 2018 | $1,265 | $50,000 | $0 | $0 |
| 2017 | $1,383 | $50,000 | $0 | $0 |
| 2016 | $1,383 | $0 | $0 | $0 |
| 2015 | $2,652 | $50,000 | $0 | $0 |
| 2014 | $2,652 | $0 | $0 | $0 |
Property History
| Date | Event | Price | List to Sale | Price per Sq Ft | Prior Sale |
|---|---|---|---|---|---|
| 02/05/2026 02/05/26 | Price Changed | $350,000 | -5.1% | $219 / Sq Ft | |
| 09/15/2025 09/15/25 | Price Changed | $369,000 | -2.6% | $231 / Sq Ft | |
| 08/19/2025 08/19/25 | Off Market | $379,000 | -- | -- | |
| 08/15/2025 08/15/25 | For Sale | $379,000 | 0.0% | $237 / Sq Ft | |
| 08/10/2025 08/10/25 | Price Changed | $379,000 | -2.6% | $237 / Sq Ft | |
| 07/18/2025 07/18/25 | Price Changed | $389,000 | -2.5% | $243 / Sq Ft | |
| 06/06/2025 06/06/25 | For Sale | $399,000 | +99.5% | $249 / Sq Ft | |
| 07/28/2016 07/28/16 | Sold | $200,000 | -4.7% | $125 / Sq Ft | View Prior Sale |
| 06/03/2016 06/03/16 | Pending | -- | -- | -- | |
| 02/03/2015 02/03/15 | For Sale | $209,900 | -- | $131 / Sq Ft |
Purchase History
| Date | Type | Sale Price | Title Company |
|---|---|---|---|
| Warranty Deed | $200,000 | None Available |
Source: Greater Chattanooga REALTORS®
MLS Number: 1514294
APN: 146H-A-007.01-C-109
- 817 Flynn St Unit 104
- 913 Wall St
- 917 Wall St
- 0 Oak St Unit 1396668
- 0 Oak St Unit RTC2686696
- 816 E Martin Luther King Blvd
- 850 Oak St
- 1048 Flynn St
- 809 Fairview Ave
- 839 Clark St
- 808 Fairview Ave
- 1000 E Martin Luther King Blvd
- 930 Oak St
- 751 Bespoke Way Unit 15
- 751 Bespoke Way
- 780 Bespoke Way
- 791 Bespoke Way Unit 6
- 791 Bespoke Way
- 803 Bespoke Way
- 780 Bespoke Way Unit 49
- 911 Magnolia St
- 820 Oak St
- 859 McCallie Ave
- 863 McCallie Ave
- 821 Vine St
- 870 Vine St
- 768 Bespoke Way
- 760 Bespoke Way
- 747 Bespoke Way
- 756 Bespoke Way
- 418 McCallie Ave
- 232 E 11th St
- 615 Lindsay St
- 500 Lindsay St
- 1420 Adams St
- 1362 Passenger St
- 818 Georgia Ave
- 622 Georgia Ave
- 414 Lindsay St
- 1301 Market St
Ask me questions while you tour the home.
