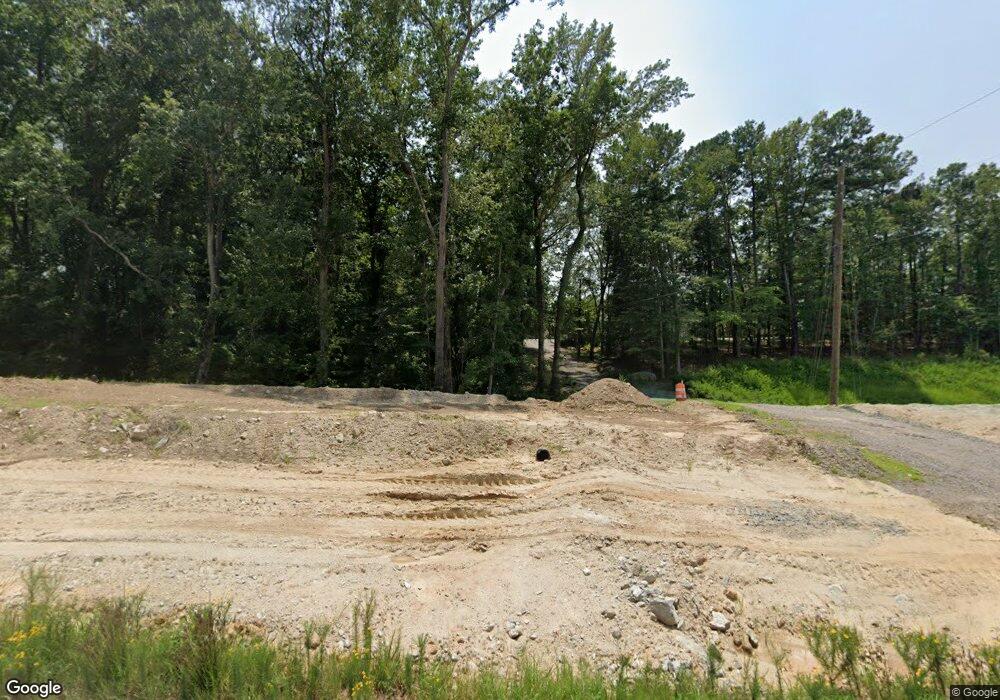Estimated Value: $537,000 - $1,534,000
3
Beds
4
Baths
3,672
Sq Ft
$323/Sq Ft
Est. Value
About This Home
This home is located at 852 Furys Ferry Rd, Evans, GA 30809 and is currently estimated at $1,184,354, approximately $322 per square foot. 852 Furys Ferry Rd is a home located in Columbia County with nearby schools including Blue Ridge Elementary School, Stallings Island Middle School, and Lakeside High School.
Ownership History
Date
Name
Owned For
Owner Type
Purchase Details
Closed on
Aug 19, 2025
Sold by
Queensborough National Bank & Trust Co
Bought by
Mims James G
Current Estimated Value
Create a Home Valuation Report for This Property
The Home Valuation Report is an in-depth analysis detailing your home's value as well as a comparison with similar homes in the area
Home Values in the Area
Average Home Value in this Area
Purchase History
| Date | Buyer | Sale Price | Title Company |
|---|---|---|---|
| Mims James G | -- | -- |
Source: Public Records
Tax History Compared to Growth
Tax History
| Year | Tax Paid | Tax Assessment Tax Assessment Total Assessment is a certain percentage of the fair market value that is determined by local assessors to be the total taxable value of land and additions on the property. | Land | Improvement |
|---|---|---|---|---|
| 2025 | $4,610 | $473,067 | $115,627 | $357,440 |
| 2024 | $4,620 | $451,247 | $115,627 | $335,620 |
| 2023 | $4,620 | $425,352 | $99,826 | $325,526 |
| 2022 | $4,361 | $398,184 | $99,826 | $298,358 |
| 2021 | $9,439 | $347,381 | $95,517 | $251,864 |
| 2020 | $6,374 | $229,717 | $100,143 | $129,574 |
| 2019 | $3,252 | $117,188 | $97,996 | $19,192 |
| 2018 | $3,155 | $113,336 | $97,846 | $15,490 |
Source: Public Records
Map
Nearby Homes
- 876 Willow Lake
- 4213 Blue Heron Ln
- 207 Oleander Trail
- 210 Oleander Trail
- 905 Nerium Trail
- 304 Pumphouse Rd
- 4218 Smithfield Creek
- 889 Hunting Horn Way E
- 4183 Quinn Dr
- 111 Palmer Ct
- 1015 Sluice Gate Dr
- 1027 Sluice Gate Dr
- 421 Snead Way
- 4172 Tindall Dr
- 928 Hunting Horn Way W
- 905 River Bound Ct
- 4303 Southern Pines Dr
- 1062 Emerald Place
- 701 Fosters Ct
- 892 Willow Lake
- 890 Willow Lake
- 894 Willow Lake
- 886 Willow Lake
- 896 Willow Lake
- 898 Willow Lake
- 900 Willow Lake
- 881 Willow Lake
- 882 Willow Lake
- 895 Willow Lake
- 893 Willow Lake
- 897 Willow Lake
- 880 Willow Lake
- 880 Willow Lake
- 877 Willow Lake
- 902 Willow Lake
- 878 Willow Lake
- 849 Willow Lake
- 853 Willow Lake
- 875 Willow Lake
