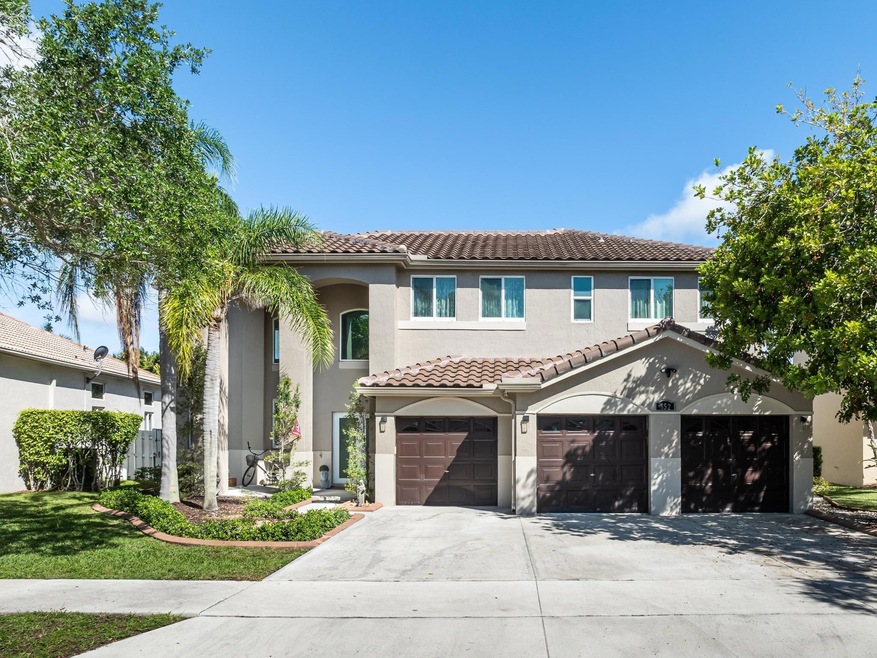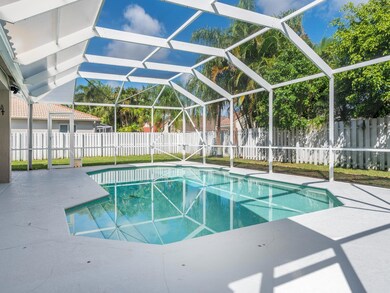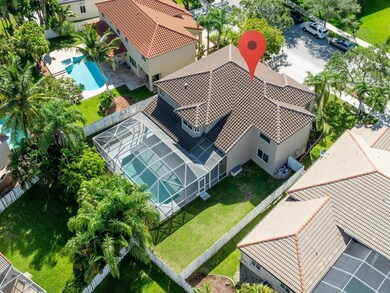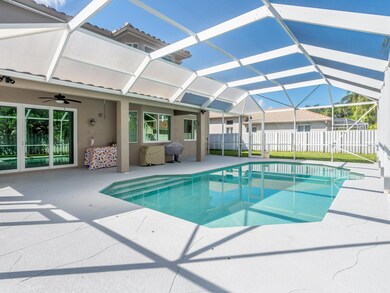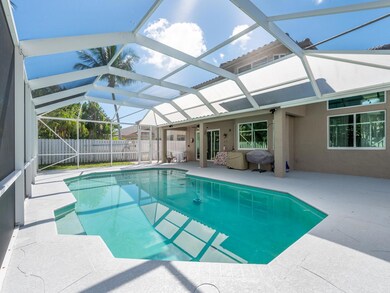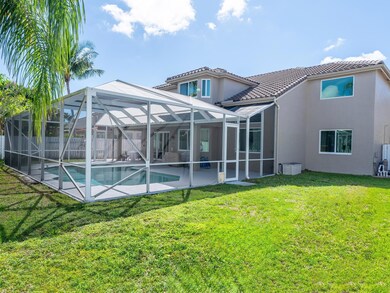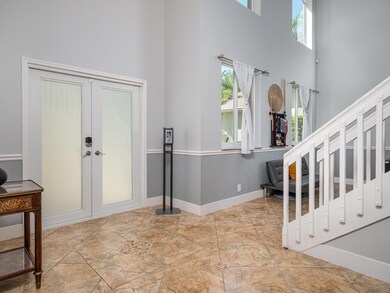
852 Heritage Dr Weston, FL 33326
North Lakes NeighborhoodHighlights
- Private Pool
- Gated Community
- Wood Flooring
- Eagle Point Elementary School Rated A
- Roman Tub
- 1-minute walk to Eagle Point Park
About This Home
As of February 2025New roof, Impact Glass throughout, 3 car garage, pool home. Brand new hurricane rated garage doors. Updated on interior. Oversized pool with a generous pool deck enclosed for optimal entertaining. Large Fully fenced yard. Full bedroom and full Bath downstairs. Kitchen is open to family room with center island, wine fridge, and tons of counter top space. Bay windows Soaring ceilings giving grand entry. Master is spacious with sitting area, two walk in closets, and tons of light. Secondary bedrooms are noticeably large. A+ schools. Walking distance to Elementary school. 24 hour guard gated community with community pool and playground.
Home Details
Home Type
- Single Family
Est. Annual Taxes
- $11,308
Year Built
- Built in 1995
Lot Details
- Southeast Facing Home
- Fenced
- Oversized Lot
- Sprinkler System
HOA Fees
- $150 Monthly HOA Fees
Parking
- 3 Car Attached Garage
- Garage Door Opener
- Driveway
Property Views
- Garden
- Pool
Home Design
- Bahama Roof
- Spanish Tile Roof
Interior Spaces
- 3,331 Sq Ft Home
- 2-Story Property
- Built-In Features
- Ceiling Fan
- Plantation Shutters
- Blinds
- Entrance Foyer
- Family Room
- Sitting Room
- Formal Dining Room
- Utility Room
Kitchen
- Self-Cleaning Oven
- Electric Range
- Microwave
- Ice Maker
- Dishwasher
- Kitchen Island
- Disposal
Flooring
- Wood
- Laminate
- Tile
Bedrooms and Bathrooms
- 5 Bedrooms | 1 Main Level Bedroom
- Closet Cabinetry
- Walk-In Closet
- 3 Full Bathrooms
- Dual Sinks
- Roman Tub
- Separate Shower in Primary Bathroom
Laundry
- Laundry Room
- Dryer
- Washer
Home Security
- Hurricane or Storm Shutters
- Impact Glass
- Fire and Smoke Detector
Outdoor Features
- Private Pool
- Patio
Utilities
- Central Heating and Cooling System
- Electric Water Heater
- Cable TV Available
Listing and Financial Details
- Assessor Parcel Number 503901022640
Community Details
Overview
- Heritage Lake Subdivision, Franklin 1 Floorplan
- Maintained Community
Recreation
- Community Pool
Security
- Gated Community
Ownership History
Purchase Details
Home Financials for this Owner
Home Financials are based on the most recent Mortgage that was taken out on this home.Purchase Details
Home Financials for this Owner
Home Financials are based on the most recent Mortgage that was taken out on this home.Purchase Details
Home Financials for this Owner
Home Financials are based on the most recent Mortgage that was taken out on this home.Purchase Details
Purchase Details
Home Financials for this Owner
Home Financials are based on the most recent Mortgage that was taken out on this home.Purchase Details
Home Financials for this Owner
Home Financials are based on the most recent Mortgage that was taken out on this home.Similar Homes in Weston, FL
Home Values in the Area
Average Home Value in this Area
Purchase History
| Date | Type | Sale Price | Title Company |
|---|---|---|---|
| Warranty Deed | $960,000 | First Action Title Agency | |
| Warranty Deed | $502,000 | United Title & Escrow Llc | |
| Warranty Deed | $505,000 | Sunbelt Title Agency | |
| Warranty Deed | -- | First American Title | |
| Warranty Deed | $676,000 | All Tropic Title Inc | |
| Deed | $219,300 | -- |
Mortgage History
| Date | Status | Loan Amount | Loan Type |
|---|---|---|---|
| Previous Owner | $342,000 | New Conventional | |
| Previous Owner | $401,600 | New Conventional | |
| Previous Owner | $345,000 | Purchase Money Mortgage | |
| Previous Owner | $540,800 | Purchase Money Mortgage | |
| Previous Owner | $60,000 | Credit Line Revolving | |
| Previous Owner | $154,944 | Unknown | |
| Previous Owner | $165,000 | No Value Available |
Property History
| Date | Event | Price | Change | Sq Ft Price |
|---|---|---|---|---|
| 07/05/2025 07/05/25 | Price Changed | $1,325,000 | -0.2% | $398 / Sq Ft |
| 06/25/2025 06/25/25 | Price Changed | $1,328,000 | -0.7% | $399 / Sq Ft |
| 06/11/2025 06/11/25 | Price Changed | $1,338,000 | -0.1% | $402 / Sq Ft |
| 05/27/2025 05/27/25 | Price Changed | $1,339,000 | -2.6% | $402 / Sq Ft |
| 05/12/2025 05/12/25 | Price Changed | $1,375,000 | -1.7% | $413 / Sq Ft |
| 04/05/2025 04/05/25 | For Sale | $1,399,000 | +45.7% | $420 / Sq Ft |
| 02/28/2025 02/28/25 | Sold | $960,000 | -8.6% | $288 / Sq Ft |
| 02/11/2025 02/11/25 | Pending | -- | -- | -- |
| 01/08/2025 01/08/25 | For Sale | $1,050,000 | -- | $315 / Sq Ft |
Tax History Compared to Growth
Tax History
| Year | Tax Paid | Tax Assessment Tax Assessment Total Assessment is a certain percentage of the fair market value that is determined by local assessors to be the total taxable value of land and additions on the property. | Land | Improvement |
|---|---|---|---|---|
| 2025 | -- | $588,830 | -- | -- |
| 2024 | $11,308 | $572,240 | -- | -- |
| 2023 | $11,308 | $555,580 | $0 | $0 |
| 2022 | $10,668 | $539,400 | $0 | $0 |
| 2021 | $10,367 | $523,690 | $0 | $0 |
| 2020 | $10,096 | $516,460 | $0 | $0 |
| 2019 | $9,820 | $504,850 | $0 | $0 |
| 2018 | $9,411 | $495,440 | $0 | $0 |
| 2017 | $8,939 | $485,250 | $0 | $0 |
| 2016 | $8,935 | $475,270 | $0 | $0 |
| 2015 | $9,096 | $471,970 | $0 | $0 |
| 2014 | $8,745 | $445,300 | $0 | $0 |
| 2013 | -- | $444,480 | $82,110 | $362,370 |
Agents Affiliated with this Home
-
E
Seller's Agent in 2025
Eric Solomon
Solomon Homes
-
A
Seller's Agent in 2025
Ana Sale
RE/MAX
-
M
Seller Co-Listing Agent in 2025
Mara Gisch
RE/MAX
Map
Source: BeachesMLS (Greater Fort Lauderdale)
MLS Number: F10479599
APN: 50-39-01-02-2640
- 856 Heritage Dr
- 695 Falling Water Rd
- 803 Heritage Dr
- 785 Falling Water Rd
- 959 Falling Water Rd
- 605 Stanton Ln
- 457 Cambridge Dr
- 624 Stanton Dr
- 515 Montclaire Dr
- 833 Stanton Dr
- 933 Falling Water Rd
- 922 Falling Water Rd
- 429 Cambridge Ln
- 643 Lake Blvd
- 372 Carrington Dr
- 794 Lake Blvd
- 782 Lake Blvd
- 710 Lake Blvd
- 773 Verona Lake Dr
- 490 Talavera Rd
