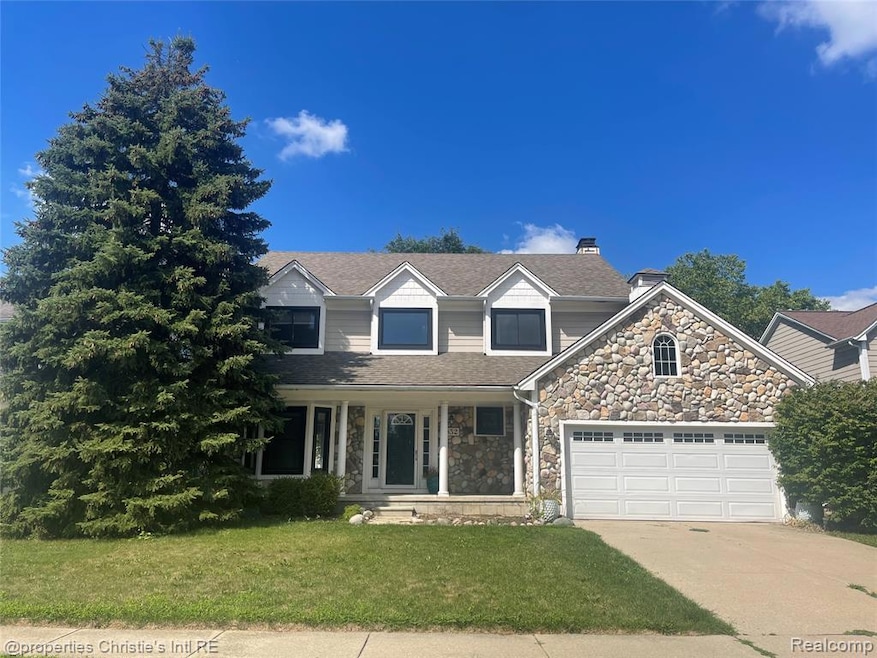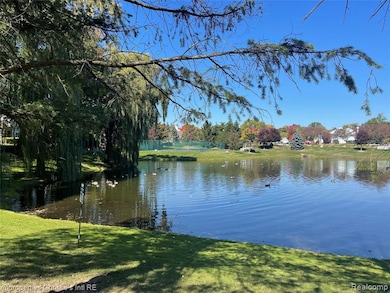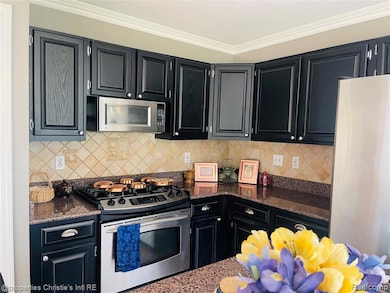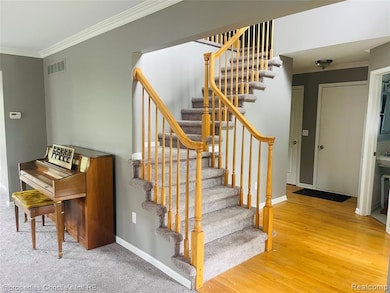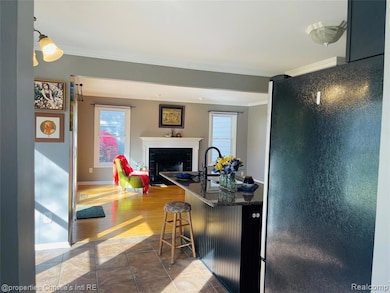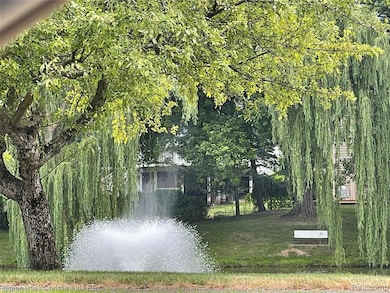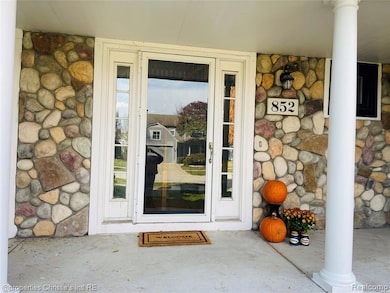852 Linden Way Auburn Hills, MI 48326
Highlights
- Tennis Courts
- Colonial Architecture
- No HOA
- Built-In Refrigerator
- Cathedral Ceiling
- Porch
About This Home
Eastern-facing, beautiful stone-clad home in Adam's Ridge! The neighborhood entrance is stunning with a sparkling fountain/pond, a large white gazebo, and tennis courts. The home boasts a soaring
two-story foyer, a chef's kitchen with an island looking over to the living room, a fireplace, wood floors, and a sliding glass door to the backyard. Enjoy a cathedral-ceilinged primary bedroom with an ensuite double-sink bath and three additional bedrooms upstairs. On the lower level, you have a finished basement with room for a home gym and home office. Be comforted by newer windows, newer gutters, a newer furnace, a newer air conditioner, and a newer water heater. New sink and other updates coming soon! Entertain on your brick-paver patio and in your spacious backyard with mature trees! Excellent schools and easy access to I-75, as well as all Oakland County has to offer. December 21, 2025, move-in preferred. Welcome home...
Listing Agent
@properties Christie's Int'l RE Grosse Pointe License #6501380880 Listed on: 10/29/2025

Home Details
Home Type
- Single Family
Est. Annual Taxes
- $3,538
Year Built
- Built in 1994
Lot Details
- 7,841 Sq Ft Lot
- Lot Dimensions are 60 x 124
Home Design
- Colonial Architecture
- Poured Concrete
- Asphalt Roof
- Stone Siding
- Chimney Cap
Interior Spaces
- 2,217 Sq Ft Home
- 2-Story Property
- Cathedral Ceiling
- Gas Fireplace
- ENERGY STAR Qualified Windows
- Entrance Foyer
- Family Room with Fireplace
- Carbon Monoxide Detectors
- Finished Basement
Kitchen
- Built-In Gas Oven
- Self-Cleaning Oven
- Built-In Gas Range
- Microwave
- Built-In Refrigerator
- ENERGY STAR Qualified Refrigerator
- Ice Maker
- Dishwasher
- Disposal
Bedrooms and Bathrooms
- 4 Bedrooms
Laundry
- ENERGY STAR Qualified Dryer
- Dryer
- Washer
Parking
- 2.5 Car Attached Garage
- Front Facing Garage
- Garage Door Opener
Outdoor Features
- Tennis Courts
- Patio
- Porch
Location
- Ground Level
Utilities
- Forced Air Heating and Cooling System
- Heating System Uses Natural Gas
- Natural Gas Water Heater
- High Speed Internet
Listing and Financial Details
- Security Deposit $4,500
- Negotiable Lease Term
- Application Fee: 100.00
- Assessor Parcel Number 1436481013
Community Details
Overview
- No Home Owners Association
- Adams Ridgeno 2 Subdivision
Amenities
- Laundry Facilities
Pet Policy
- Pets Allowed
Map
Source: Realcomp
MLS Number: 20251047914
APN: 14-36-481-013
- 1299 Winchcombe Dr
- 6965 N Adams Rd
- 624 Slocum Dr
- 3443 Nichols Rd
- 6950 Killarney Dr
- 3221 Bessie St
- 3164 Bessie St
- 392 S Squirrel Rd
- 3072 Henrydale St
- 3397 Eastwood Dr
- 3180 Eastwood Dr
- 1470 Timberview Trail
- 1339 Knollcrest Cir
- 1204 S Timberview Trail Unit E 23
- 1289 Greenglen Ct
- 1285 Greenglen Ct
- 825 Huntclub Blvd
- 3145 Eastwood Dr
- 870 Huntclub Blvd
- 1136 Meadowglen Ct Unit S80
- 3617 S Adams Rd
- 3280 S Adams Rd
- 931 Heritage Dr
- 3200 S Blvd
- 1550 Tribute Dr
- 1610 Cloister Dr
- 3430 Primary St
- 913 Heritage Dr
- 3161 Bloomfield Ln
- 906 Heritage Dr
- 3500 Fountain Ln
- 3358-3384 Auburn Rd
- 3300 Auburn Rd
- 910 Chestnut Hill Dr Unit H
- 3075 Waukegan St
- 3250 Auburn Rd
- 952 Bloomfield Village Blvd
- 816 Bloomfield Village Blvd Unit C
- 831 Bloomfield Village Blvd Unit B
- 954 Bloomfield Village Blvd Unit D
