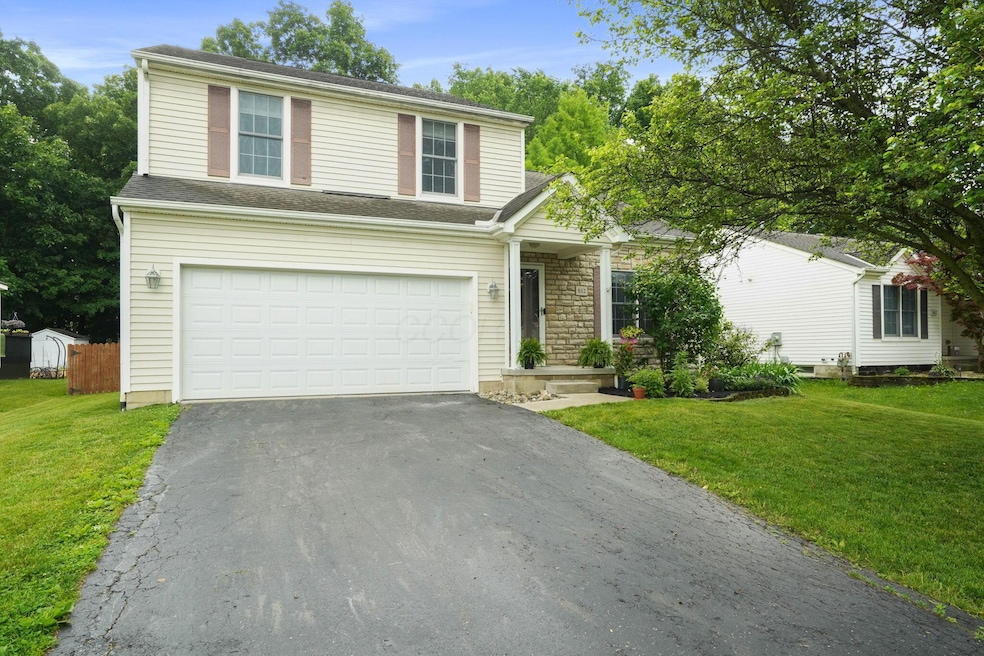
852 Mill Run Dr Sunbury, OH 43074
Estimated payment $2,870/month
Highlights
- Deck
- Great Room
- 2 Car Attached Garage
- Big Walnut Intermediate School Rated A-
- Fenced Yard
- Patio
About This Home
Your search ends here! Welcome to this exceptional home, ideally located in a coveted neighborhood close to an elementary school. The heart of the home is undoubtedly the great room, boasting a magnificent vaulted ceiling and clever built-in storage that keeps everything in its place. The bright eat-in kitchen opens to a generous deck and patio, ideal for outdoor gatherings. The fenced-in backyard backs into woods for additional privacy and the amazing playset will provide hours of fun. First-floor laundry and an attached 2-car garage add comfort and functionality. This well-maintained conventional-style residence offers 4 bedrooms, one of which has been recently converted from a loft and a newly updated master bathroom. All bedrooms have ceiling fans and the master bedroom features double closets. Organization is effortless with custom built-in storage in bedroom closets and in the garage, which has the added bonus of a deep freezer that conveys with the property - perfect for busy households. This meticulously maintained property offers comfort, convenience, and a vibrant community atmosphere. Sellers are giving you the opportunity to truly make it your own with a paint concession so you can choose your own colors!. Don't miss the opportunity to make it yours!
Home Details
Home Type
- Single Family
Est. Annual Taxes
- $4,676
Year Built
- Built in 2002
Lot Details
- 8,276 Sq Ft Lot
- Fenced Yard
- Fenced
HOA Fees
- $17 Monthly HOA Fees
Parking
- 2 Car Attached Garage
Home Design
- Block Foundation
- Wood Siding
- Vinyl Siding
- Stone Exterior Construction
Interior Spaces
- 1,888 Sq Ft Home
- 2-Story Property
- Great Room
- Home Security System
- Basement
Kitchen
- Electric Range
- Microwave
- Dishwasher
Flooring
- Carpet
- Laminate
Bedrooms and Bathrooms
- 4 Bedrooms
Laundry
- Laundry on main level
- Electric Dryer Hookup
Outdoor Features
- Deck
- Patio
Utilities
- Forced Air Heating and Cooling System
- Heating System Uses Gas
Community Details
- Association Phone (614) 539-7726
- Megan Luhrman HOA
Listing and Financial Details
- Assessor Parcel Number 417-420-12-008-000
Map
Home Values in the Area
Average Home Value in this Area
Tax History
| Year | Tax Paid | Tax Assessment Tax Assessment Total Assessment is a certain percentage of the fair market value that is determined by local assessors to be the total taxable value of land and additions on the property. | Land | Improvement |
|---|---|---|---|---|
| 2024 | $4,676 | $116,660 | $27,580 | $89,080 |
| 2023 | $4,562 | $116,660 | $27,580 | $89,080 |
| 2022 | $3,812 | $84,740 | $19,880 | $64,860 |
| 2021 | $3,831 | $84,740 | $19,880 | $64,860 |
| 2020 | $3,846 | $84,740 | $19,880 | $64,860 |
| 2019 | $3,488 | $73,960 | $16,560 | $57,400 |
| 2018 | $3,284 | $73,960 | $16,560 | $57,400 |
| 2017 | $2,879 | $65,420 | $14,700 | $50,720 |
| 2016 | $2,613 | $65,420 | $14,700 | $50,720 |
| 2015 | $2,629 | $65,420 | $14,700 | $50,720 |
| 2014 | $2,726 | $65,420 | $14,700 | $50,720 |
| 2013 | $2,944 | $65,420 | $14,700 | $50,720 |
Property History
| Date | Event | Price | Change | Sq Ft Price |
|---|---|---|---|---|
| 07/13/2025 07/13/25 | Pending | -- | -- | -- |
| 07/10/2025 07/10/25 | Price Changed | $445,000 | -3.3% | -- |
| 07/03/2025 07/03/25 | For Sale | $460,000 | 0.0% | -- |
| 06/29/2025 06/29/25 | Off Market | $460,000 | -- | -- |
| 06/23/2025 06/23/25 | For Sale | $475,000 | +124.1% | -- |
| 03/03/2014 03/03/14 | Sold | $212,000 | -1.4% | $112 / Sq Ft |
| 02/01/2014 02/01/14 | Pending | -- | -- | -- |
| 08/21/2013 08/21/13 | For Sale | $215,000 | -- | $114 / Sq Ft |
Purchase History
| Date | Type | Sale Price | Title Company |
|---|---|---|---|
| Survivorship Deed | $204,000 | None Available | |
| Deed | $202,075 | -- |
Mortgage History
| Date | Status | Loan Amount | Loan Type |
|---|---|---|---|
| Open | $193,000 | Credit Line Revolving | |
| Closed | $100,000 | Construction | |
| Closed | $27,281 | Credit Line Revolving | |
| Closed | $153,000 | New Conventional | |
| Closed | $25,150 | Future Advance Clause Open End Mortgage | |
| Closed | $190,800 | New Conventional | |
| Closed | $199,938 | FHA | |
| Closed | $40,800 | Stand Alone Second | |
| Closed | $163,200 | Fannie Mae Freddie Mac | |
| Closed | $168,000 | Unknown | |
| Closed | $31,000 | Unknown | |
| Closed | $199,817 | FHA |
Similar Homes in Sunbury, OH
Source: Columbus and Central Ohio Regional MLS
MLS Number: 225022829
APN: 417-420-12-008-000
- 665 Mill Stone Dr Unit Lot 2265
- 635 Mill Stone Dr Unit Lot 2261
- 634 Mill Stone Dr
- 432 Weatherby Dr Unit Lot 2481
- 284 Lemming Dr
- 922 Admiral Dr
- 872 Mill Stone Dr
- 654 Fairland Dr Unit Lot 2398
- 761 Buckeye Cir Unit Lot 2392
- 870 Ping Ln Unit Lot 2448
- 670 Sunbury Meadows Dr
- 845 Callaway Ln Unit Lot 2437
- 680 Sunbury Meadows Dr
- 781 Buckeye Cir Unit Lot 2394
- 886 Ping Ln Unit Lot 2450
- 857 Callaway Ln Unit Lot 2435
- 735 Zoar St
- 1328 Clover St
- 1104 Portrush Dr Unit Lot 2151
- 0 W Cherry St






