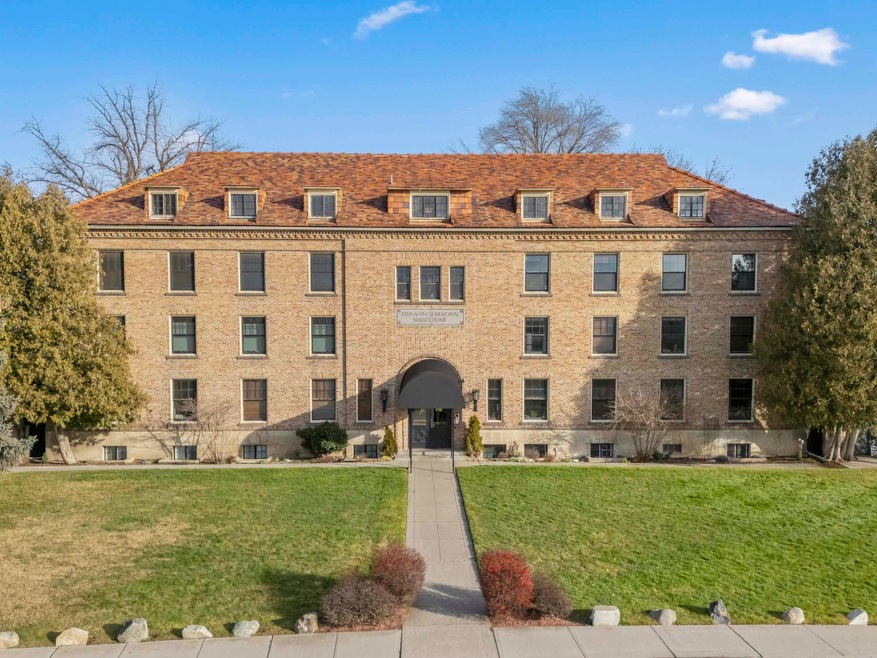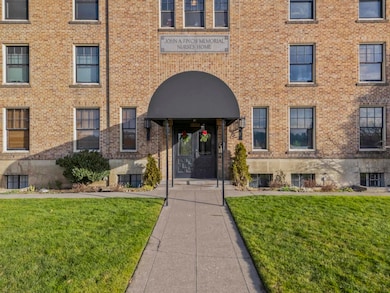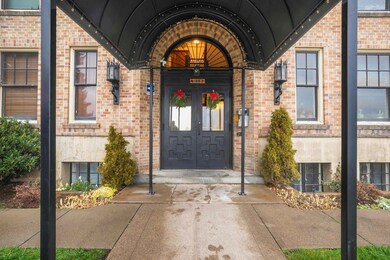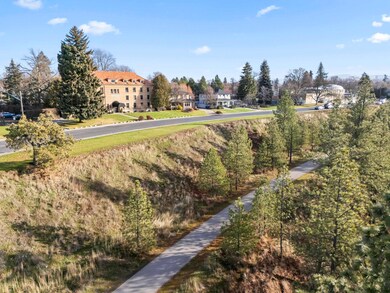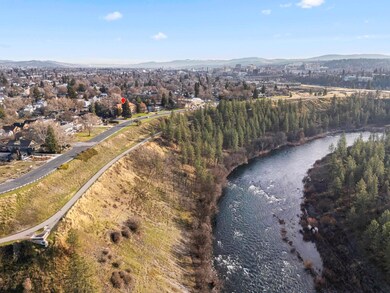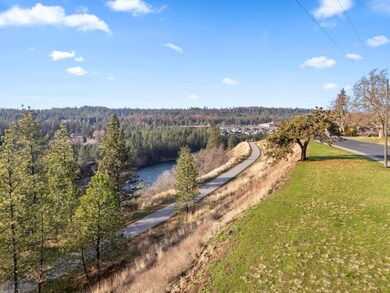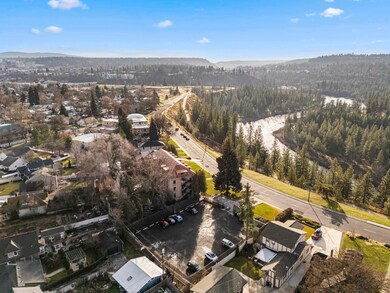
852 N Summit Blvd Unit 203 Spokane, WA 99201
West Central NeighborhoodHighlights
- Territorial View
- Woodwork
- Hot Water Heating System
- North Central High School Rated A-
- Landscaped with Trees
- Heating System Uses Steam
About This Home
As of March 2025Welcome to this historic and quaint condo located along the Centennial Trail and just blocks away from Kendal Yards. On the national register of historic places, this charming building boasts sweeping views of the Spokane River and is situated on the quiet and ever popular Summit BLVD. This 1 bedroom/1 bath unit has an abundance of natural light from its large windows. Unique woodwork and large, yet cozy wood burning fireplace blend charm with modern comforts. French patio doors lead out to a beautifully landscaped backyard with planter boxes and BBQ area. This unit is the only one with private access to the back patio. Condo includes a deeded parking spot, storage space, and fenced and gated parking with secure access to the building.
Last Agent to Sell the Property
Kelly Right Real Estate of Spokane License #22015966 Listed on: 01/11/2025
Last Buyer's Agent
Kelly Right Real Estate of Spokane License #22015966 Listed on: 01/11/2025
Property Details
Home Type
- Condominium
Parking
- Assigned Parking
Home Design
- Brick Exterior Construction
Interior Spaces
- 827 Sq Ft Home
- Woodwork
- Wood Burning Fireplace
- Fireplace Features Masonry
- Territorial Views
Kitchen
- Free-Standing Range
- Dishwasher
Bedrooms and Bathrooms
- 1 Bedroom
- 1 Bathroom
Utilities
- Hot Water Heating System
- Heating System Uses Steam
- High Speed Internet
Additional Features
- Landscaped with Trees
- Ground Level
Listing and Financial Details
- Tenant pays for water/sewer/garbage, grounds care, management
- Assessor Parcel Number 25141.1735
Community Details
Overview
- Property has a Home Owners Association
- $338 HOA Transfer Fee
- On-Site Maintenance
Amenities
- Laundry Facilities
- Community Storage Space
Ownership History
Purchase Details
Home Financials for this Owner
Home Financials are based on the most recent Mortgage that was taken out on this home.Purchase Details
Home Financials for this Owner
Home Financials are based on the most recent Mortgage that was taken out on this home.Purchase Details
Similar Homes in Spokane, WA
Home Values in the Area
Average Home Value in this Area
Purchase History
| Date | Type | Sale Price | Title Company |
|---|---|---|---|
| Warranty Deed | -- | None Listed On Document | |
| Warranty Deed | $170,000 | None Available | |
| Interfamily Deed Transfer | -- | None Available |
Mortgage History
| Date | Status | Loan Amount | Loan Type |
|---|---|---|---|
| Open | $136,000 | New Conventional | |
| Closed | $136,000 | New Conventional | |
| Previous Owner | $422,429 | Commercial |
Property History
| Date | Event | Price | Change | Sq Ft Price |
|---|---|---|---|---|
| 03/07/2025 03/07/25 | Sold | $249,000 | 0.0% | $301 / Sq Ft |
| 01/23/2025 01/23/25 | Pending | -- | -- | -- |
| 01/11/2025 01/11/25 | For Sale | $249,000 | +91.5% | $301 / Sq Ft |
| 09/26/2018 09/26/18 | Sold | $130,000 | 0.0% | $157 / Sq Ft |
| 08/17/2018 08/17/18 | Pending | -- | -- | -- |
| 08/16/2018 08/16/18 | For Sale | $130,000 | -- | $157 / Sq Ft |
Tax History Compared to Growth
Tax History
| Year | Tax Paid | Tax Assessment Tax Assessment Total Assessment is a certain percentage of the fair market value that is determined by local assessors to be the total taxable value of land and additions on the property. | Land | Improvement |
|---|---|---|---|---|
| 2025 | -- | $100 | $100 | -- |
| 2024 | -- | $100 | $100 | -- |
| 2023 | $0 | $100 | $100 | $0 |
| 2022 | $0 | $100 | $100 | $0 |
| 2021 | $0 | $100 | $100 | $0 |
| 2020 | $0 | $100 | $100 | $0 |
| 2019 | $13 | $100 | $100 | $0 |
| 2018 | $0 | $0 | $0 | $0 |
Agents Affiliated with this Home
-
Chris Patton

Seller's Agent in 2025
Chris Patton
Kelly Right Real Estate of Spokane
(509) 994-5271
1 in this area
8 Total Sales
-
S
Seller's Agent in 2018
Stephen Barbieri
Goodale & Barbieri
-
S
Buyer's Agent in 2018
Sali Combelic
Keller Williams Spokane - Main
Map
Source: Spokane Association of REALTORS®
MLS Number: 202510752
APN: 25141.1735
- 6XX N Summit Blvd
- 2723 W Mallon Ave
- 2828 W Boone Ave
- 2820 W Boone Ave
- 2823 W Sharp Ave
- 1302 N Hollis St
- 2625 W Mallon Ave
- 1315 N Hollis St
- 2613 W Gardner Ave
- 2708 W Boone Ave
- 2624 W College Ave
- 2624 W Boone Ave
- 2524 W Dean Ave
- 2623 W College Ave
- 2504 W Mallon Ave
- 2505 W Mallon Ave
- 2504 W Broadway Ave
- 2424 W Dean Ave Unit A
- 2518 W Bridge Ave
- 2403 W Mallon Ave
