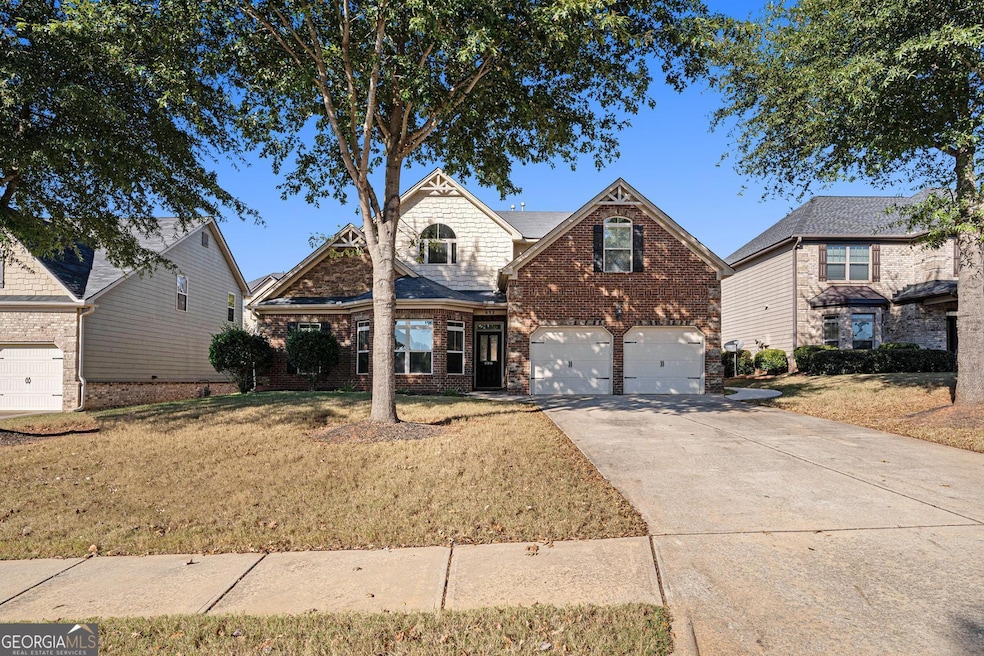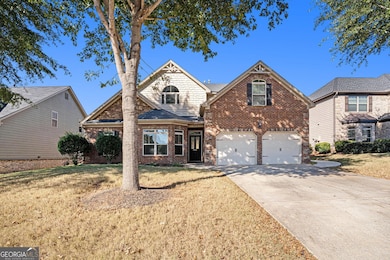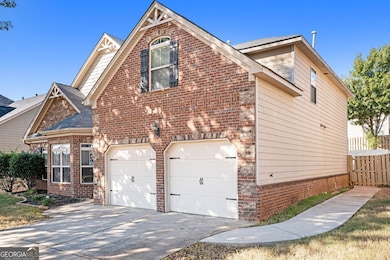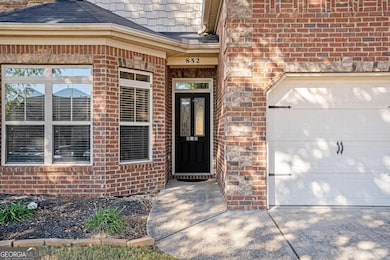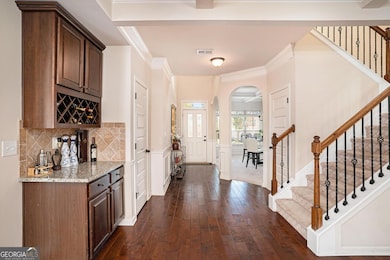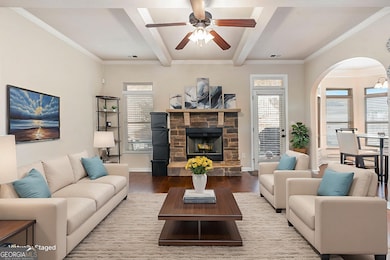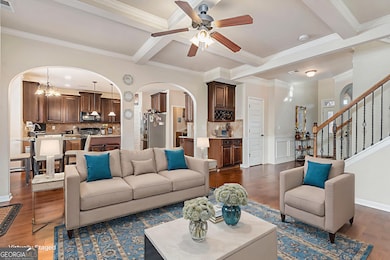852 Nevis Way McDonough, GA 30253
Estimated payment $2,368/month
Highlights
- Private Lot
- Traditional Architecture
- Community Pool
- Vaulted Ceiling
- Wood Flooring
- Walk-In Pantry
About This Home
2.75% Rate Assumable VA with Roam! Welcome to this elegant and spacious home in McDonough! A stunning residence that perfectly blends comfort, style, and functionality. This beautiful home offers 4 bedrooms and 3 bathrooms, thoughtfully designed to accommodate both everyday living and entertaining with ease. Step inside to an inviting living space filled with natural light, featuring a family room with a cozy fireplace and a wall of Palladium windows that brings the outdoors in. The formal dining room is perfect for hosting memorable gatherings, while the modern kitchen provides granite countertops, stainless steel appliances, walk-in pantry and ample cabinetry for all your culinary adventures. Upstairs, the primary suite is a true retreat, boasting a luxurious bathroom and generous closet space. Secondary bedrooms are spacious and bright, ideal for family, guests, or a home office with a hall bath to share. Outside, enjoy a beautifully landscaped yard, perfect for outdoor activities and weekend entertaining. Located in a friendly McDonough neighborhood, this home is close to schools, shopping, great dining options, and major commuting routes. Don't miss the chance to make 852 Nevis Way your new home where elegance and comfort meet! Schedule your showing today! Seller is offer Buyer a $2,500 incentive.
Home Details
Home Type
- Single Family
Est. Annual Taxes
- $1,884
Year Built
- Built in 2013
Lot Details
- 7,841 Sq Ft Lot
- Wood Fence
- Private Lot
- Level Lot
HOA Fees
- $50 Monthly HOA Fees
Home Design
- Traditional Architecture
- Slab Foundation
- Composition Roof
- Stone Siding
- Brick Front
- Stone
Interior Spaces
- 2,880 Sq Ft Home
- 2-Story Property
- Tray Ceiling
- Vaulted Ceiling
- Ceiling Fan
- Factory Built Fireplace
- Fireplace With Gas Starter
- Double Pane Windows
- Entrance Foyer
- Family Room with Fireplace
- Pull Down Stairs to Attic
- Laundry Room
Kitchen
- Breakfast Bar
- Walk-In Pantry
- Microwave
- Dishwasher
- Kitchen Island
- Disposal
Flooring
- Wood
- Carpet
- Vinyl
Bedrooms and Bathrooms
- Split Bedroom Floorplan
- Walk-In Closet
- Double Vanity
Home Security
- Carbon Monoxide Detectors
- Fire and Smoke Detector
Parking
- 2 Car Garage
- Parking Accessed On Kitchen Level
- Garage Door Opener
Outdoor Features
- Patio
Location
- Property is near schools
- Property is near shops
Schools
- Flippen Elementary School
- Eagles Landing Middle School
- Eagles Landing High School
Utilities
- Forced Air Zoned Heating and Cooling System
- Heating System Uses Natural Gas
- Underground Utilities
- 220 Volts
- Gas Water Heater
- High Speed Internet
- Phone Available
- Cable TV Available
Listing and Financial Details
- Tax Lot 126
Community Details
Overview
- Association fees include swimming
- Annaberg Subdivision
Recreation
- Community Playground
- Community Pool
Map
Home Values in the Area
Average Home Value in this Area
Tax History
| Year | Tax Paid | Tax Assessment Tax Assessment Total Assessment is a certain percentage of the fair market value that is determined by local assessors to be the total taxable value of land and additions on the property. | Land | Improvement |
|---|---|---|---|---|
| 2025 | $1,884 | $166,880 | $16,000 | $150,880 |
| 2024 | $1,884 | $164,680 | $16,000 | $148,680 |
| 2023 | $1,449 | $160,680 | $14,000 | $146,680 |
| 2022 | $4,568 | $127,960 | $14,000 | $113,960 |
| 2021 | $4,447 | $111,400 | $14,000 | $97,400 |
| 2020 | $4,262 | $106,560 | $12,000 | $94,560 |
| 2019 | $4,084 | $101,920 | $12,000 | $89,920 |
| 2018 | $4,075 | $101,680 | $12,000 | $89,680 |
| 2016 | $3,795 | $94,400 | $12,000 | $82,400 |
| 2015 | $3,579 | $86,080 | $11,707 | $74,373 |
| 2014 | $2,624 | $61,200 | $12,000 | $49,200 |
Property History
| Date | Event | Price | List to Sale | Price per Sq Ft | Prior Sale |
|---|---|---|---|---|---|
| 11/12/2025 11/12/25 | Price Changed | $410,000 | -1.2% | $142 / Sq Ft | |
| 11/02/2025 11/02/25 | For Sale | $415,000 | +29.3% | $144 / Sq Ft | |
| 08/13/2021 08/13/21 | Sold | $321,000 | +3.5% | $111 / Sq Ft | View Prior Sale |
| 07/13/2021 07/13/21 | Pending | -- | -- | -- | |
| 07/09/2021 07/09/21 | For Sale | $310,000 | +44.1% | $108 / Sq Ft | |
| 03/14/2014 03/14/14 | Sold | $215,191 | -0.9% | -- | View Prior Sale |
| 01/27/2014 01/27/14 | Pending | -- | -- | -- | |
| 01/13/2014 01/13/14 | For Sale | $217,200 | -- | -- |
Purchase History
| Date | Type | Sale Price | Title Company |
|---|---|---|---|
| Warranty Deed | -- | -- | |
| Warranty Deed | $321,000 | -- | |
| Warranty Deed | $321,000 | -- | |
| Limited Warranty Deed | $215,191 | -- |
Mortgage History
| Date | Status | Loan Amount | Loan Type |
|---|---|---|---|
| Open | $320,710 | VA | |
| Closed | $320,710 | VA | |
| Previous Owner | $211,293 | FHA |
Source: Georgia MLS
MLS Number: 10626108
APN: 053G-01-126-000
- 360 Meadowbrook Dr
- 929 Nevis Way
- 958 Nevis Way
- 105 Annaberg Place
- 210 Meadowbrook Dr
- 245 Pleasant Valley Rd
- 70 Meadowbrook Dr
- 152 Highland Cir
- 375 Foster Dr
- 0 Jodeco Rd Unit LOT 16 10583884
- 0 Jodeco Rd Unit 10415182
- 0 Jodeco Rd Unit 10544322
- 405 Highland Dr
- 81 Tunis Rd
- 207 Summerfield Ln
- 163 Summerfield Dr
- 304 Tunis Rd
- 245 Fenwick Cir
- 227 Fenwick Cir Unit 227
- 958 Nevis Way
- 432 Meadowbrook Dr
- 445 Meadowbrook Dr
- 85 Highland Dr
- 1400 Jr Grant Blvd
- 2153 Jodeco Rd
- 100 Rosemoor Dr Unit The Mac
- 100 Rosemoor Dr Unit The Hampton
- 100 Rosemoor Dr Unit The Griffin
- 250 Foster Dr
- 300 Argento Dr
- 1000 Overton Loop
- 148 Eagle's Crest Ln
- 418 Kenley Ct
- 150 Purple Finch Place
- 1310 Jonesboro Rd
- 400 Tunis Rd
- 1245 Town Centre Village Dr
- 135 Plantation Blvd
- 251 Winthrop Ln
