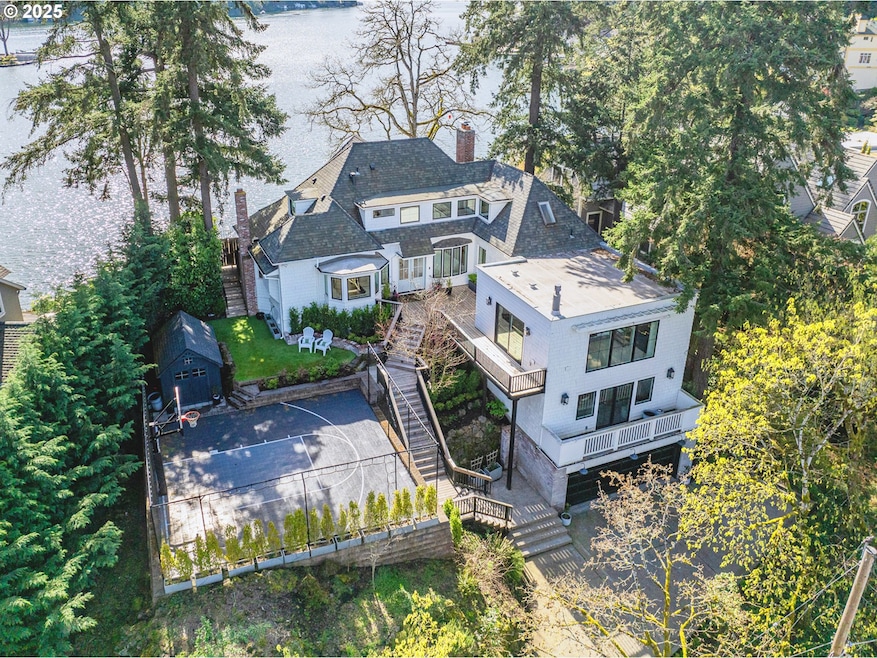Experience the pinnacle of lakefront luxury at 852 Northshore Road, an exceptional estate in one of Lake Oswego’s most coveted neighborhoods. This timeless waterfront home seamlessly blends classic elegance with modern sophistication, offering breathtaking lake views, refined architectural details, and a seamless indoor-outdoor lifestyle. Inside, high ceilings, rich hardwoods, and walls of glass flood the space with natural light and frame serene vistas throughout. The gourmet kitchen is a chef’s dream, featuring high-end appliances, custom cabinetry, and an oversized island perfect for entertaining. The main-level primary suite is a peaceful retreat, with tranquil water views and a spa-like bath complete with dual vanities, a soaking tub, and a walk-in tiled shower. Three additional bedrooms provide ample space for family and guests. Downstairs, enjoy a state-of-the-art media room, a spacious laundry and utility area, and a large recreation space that opens to multiple outdoor terraces. Step outside to manicured grounds and patios ideal for alfresco dining, lounging, or sunset watching. A private dock and charming boathouse invite endless lake adventures—whether boating, paddleboarding, or simply enjoying the quiet beauty of the water. Privately tucked behind a gated drive and just moments from downtown Lake Oswego’s shopping, dining, and cultural amenities, this rare offering is more than a home—it’s a legacy property that defines lakeside elegance.







