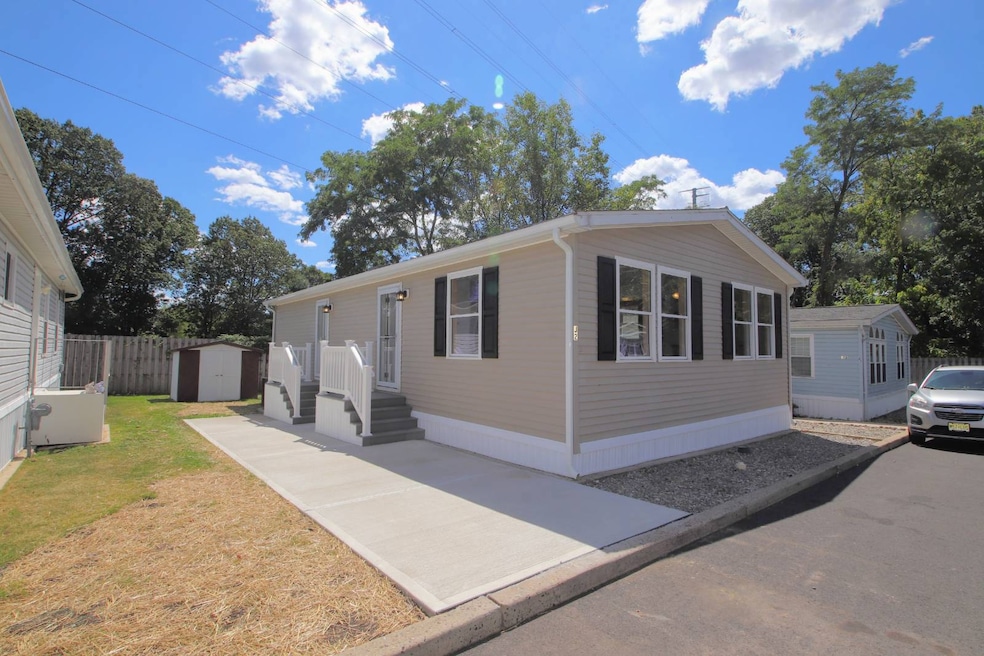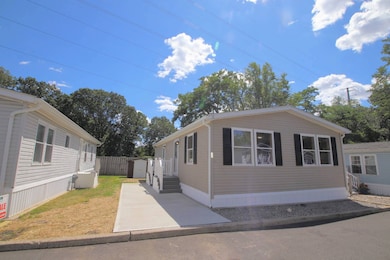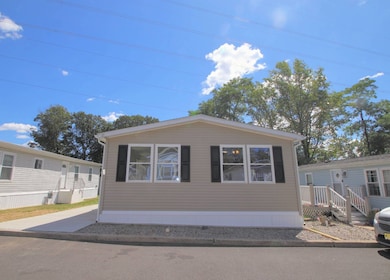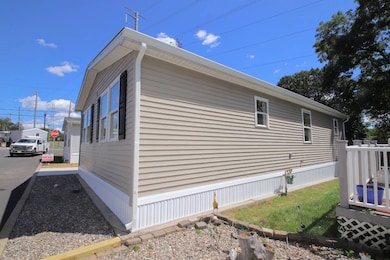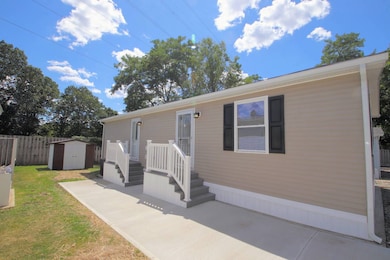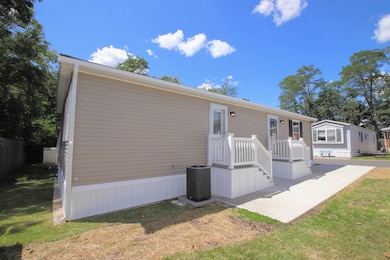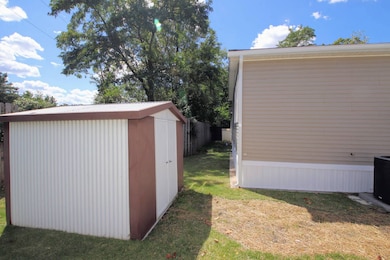852 U S Route 1 Unit J-2 Edison, NJ 08817
Estimated payment $1,160/month
Highlights
- Open Floorplan
- Stainless Steel Appliances
- Patio
- Benjamin Franklin Elementary School Rated A-
- Walk-In Closet
- Living Room
About This Home
Location: Lot J-2 in Edison community Address: 852 US Hwy 1 N, Lot J-2, Edison, NJ 08817 Manufacturer: New Era Custom Ranch Type: Pre-owned Manufactured (HUD) Bedrooms: 2 Baths: 2 Price: $185,000 Square Footage: 1056 nominal Size: 24 x 44 nominal Year: 1995 Availability: Under Construction - Available on or about August 15, 2025 Parking: We have a one person - one vehicle restriction in the Lease, with a maximum of two vehicles, only if there are two drivers. The Lease sets a maximum of two vehicles for any one home. More than two vehicles are restricted by the Lease. HOME FEATURES: Siding: Clay Shutters: Black Walls: Drywall Cabinets: Wood (Oak) Kitchen Backsplash: Ceramic Tile Kitchen Countertop: Laminate Bathroom Countertop: White Cultured Marble Appliances: Stainless Steel Flooring: Laminate and Ceramic Tile Roof: Shingles Additional Features: Programmable Thermostat Sealed Ductwork System Perimeter located floor vents Wood Kitchen & Bathroom Cabinets with adjustable shelves Ceramic Tile Backsplash in Kitchen New White Cultured Marble Countertops in Both Bathrooms New Shutters Stainless Steel Double Bowl Sink 4 New Kitchen Appliances: New 18 Ft Stainless Steel Refrigerator New Microwave New Stove/Oven New Dishwasher Gas Water Heater New Laminate Flooring New Light Fixtures 100 AMP Electric Panel New Central Air Conditioner New Gas 56 BTU Furnace New Ceiling Fans with Light Kits in Living Room and both Bedrooms Cable TV Jacks: Bedrooms & Living Room Shower Stall in Master Bathroom New Tub with Ceramic Tile in Hall Bathroom Skylight in Hall Bathroom Sunburst Front Door Glass Window Back Door Two Walk in Closets New Two Custom Wood Steps with Vinyl Railings Concrete Patio Concrete Foundation System Heat Tape & Insulation on water line Seamless Gutters & Downspouts Andersen Glass Storm Doors at Front & Rear Doors Full Vinyl Skirting with top & bottom trim Plumbed for your Washer & Dryer Shed
Property Details
Home Type
- Mobile/Manufactured
Year Built
- Built in 1995 | Remodeled in 2025
Home Design
- Asphalt Roof
- Vinyl Siding
Interior Spaces
- 1,056 Sq Ft Home
- 1-Story Property
- Open Floorplan
- Living Room
- Dining Room
- Laundry Room
Kitchen
- Oven
- Microwave
- Dishwasher
- Stainless Steel Appliances
- Laminate Countertops
Flooring
- Laminate
- Tile
Bedrooms and Bathrooms
- 2 Bedrooms
- En-Suite Primary Bedroom
- Walk-In Closet
- 2 Full Bathrooms
Utilities
- Forced Air Zoned Heating and Cooling System
- Heating System Uses Natural Gas
- Water Heater
Additional Features
- Patio
- Land Lease of $785
Community Details
- Edison Mobile Estates Community
Map
Home Values in the Area
Average Home Value in this Area
Property History
| Date | Event | Price | List to Sale | Price per Sq Ft |
|---|---|---|---|---|
| 08/15/2025 08/15/25 | For Sale | $185,000 | -- | $175 / Sq Ft |
Source: My State MLS
MLS Number: 11545944
- 852 U S Route 1
- 27 Brookside Rd
- 27 Mill Rd
- 5 Waverly Dr E
- 9 Laurie Ln
- 7 Laurie Ln
- 6 Laurie Ln
- 29 Crescent Rd
- 7 Candy Ct
- 1 Laurie Ln
- 2 Laurie Ln
- 11 Marie Ln
- 2705 Woodbridge Ave
- 2505 Woodbridge Ave Unit 26L
- 2505 Woodbridge Ave Unit 9 L
- 2505 Woodbridge Ave Unit 19L
- 5 Meyer Rd
- 3 Birch Rd
- 2 Hector Ave
- 6 Hector Ave
- 30 Brookside Rd
- 27 Mill Rd
- 8 Rosewood Rd
- 37 Crescent Rd
- 1000 Us Highway 1
- 601 Horizon Dr
- 10 Hector Ave
- 97 Horizon Dr
- 28 Woodedge Ave Unit 2802
- 38 Woodedge Ave
- 32 Woodedge Ave
- 32 Woodedge Ave Unit 3204
- 238 Old Post Rd
- 2221 Edward Stec Blvd
- 2336 Edward Stec Blvd Unit 2336
- 2423 Edward Stec Blvd Unit 2423
- 2014 Edward Stec Blvd
- 3223 Edward Stec Blvd Unit 3223
- 71 College Dr
- 18 College Dr Unit 18
