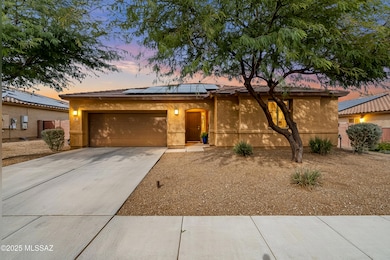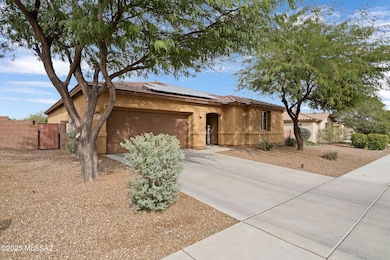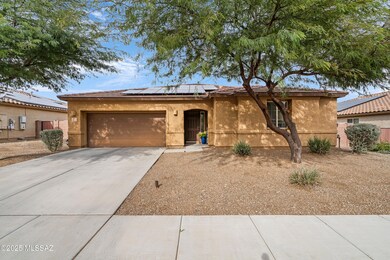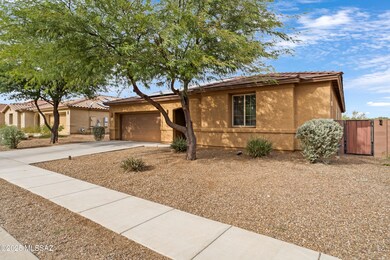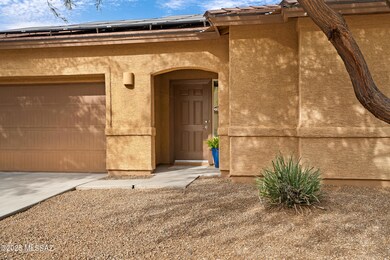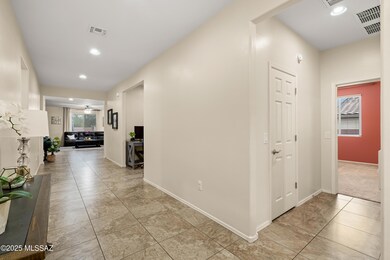852 W Placita Pozanco Green Valley, AZ 85614
Estimated payment $2,710/month
Highlights
- Private Pool
- Contemporary Architecture
- High Ceiling
- Solar Power System
- Secondary bathroom tub or shower combo
- Great Room
About This Home
Welcome to a beautifully upgraded, single-story home in the desirable Los Arroyos community. Designed with comfort, space, and everyday living in mind, this 4-bedroom residence offers an open layout, modern finishes, and an impressive backyard that feels like your own private retreat. Inside, you'll find 9' ceilings, ceramic tile throughout the main living areas, and a bright great room centered around an oversized island perfect for gathering, cooking, or entertaining. The kitchen features granite countertops, stainless steel appliances, a walk-in pantry, and generous counter space. Two bedrooms are connected by a convenient Jack-and-Jill bath, and the spacious owner's suite includes a walk-in closet and a well-appointed bathroom with a large shower. The fourth bedroom adds - valuable flexibility to the home and can easily function as an office, guest room, hobby space, or general flex room allowing you to customize it to your needs. The backyard is a true highlight, offering no rear neighbors, exceptional privacy, and a resort style setting. Enjoy a sparkling pool, turf for low-maintenance living, a charming gazebo, an extended block wall, and solar screens on the rear windows. An owned solar system adds valuable energy efficiency and long-term savings, while the covered patio provides comfort for outdoor dining and relaxing. Additional features include a tandem 3-car garage offering extra room for storage, vehicles, or equipment, and a smart floor plan that supports a variety of lifestyles and uses. Conveniently located near I-19, Old Nogales Highway, shopping, restaurants, and Sprouts Farmers Market, the home also offers easy access to nearby community parks with walking trails, ramadas, BBQ areas, grassy fields, and a basketball court. With a low HOA fee of only $110 per quarter, this home delivers outstanding value in a well-loved community. Beautifully maintained, thoughtfully upgraded, and ideally situated, this home is truly a must-see. Come experience it today.
Home Details
Home Type
- Single Family
Est. Annual Taxes
- $4,254
Year Built
- Built in 2016
Lot Details
- 8,050 Sq Ft Lot
- Lot Dimensions are 70'x115'x70'x115'
- Block Wall Fence
- Artificial Turf
- Shrub
- Drip System Landscaping
- Landscaped with Trees
- Property is zoned Sahuarita - R4
HOA Fees
- $110 Monthly HOA Fees
Parking
- Garage
- Tandem Garage
- Garage Door Opener
- Driveway
Home Design
- Contemporary Architecture
- Frame Construction
- Tile Roof
- Frame With Stucco
Interior Spaces
- 2,500 Sq Ft Home
- 1-Story Property
- High Ceiling
- Ceiling Fan
- Double Pane Windows
- Window Treatments
- Great Room
- Property Views
Kitchen
- Breakfast Bar
- Walk-In Pantry
- Gas Range
- Recirculated Exhaust Fan
- Microwave
- Dishwasher
- Stainless Steel Appliances
- Kitchen Island
- Granite Countertops
- Disposal
Flooring
- Carpet
- Ceramic Tile
Bedrooms and Bathrooms
- 4 Bedrooms
- Split Bedroom Floorplan
- Walk-In Closet
- Powder Room
- Double Vanity
- Secondary bathroom tub or shower combo
- Primary Bathroom includes a Walk-In Shower
- Exhaust Fan In Bathroom
Laundry
- Laundry Room
- Dryer
- Washer
Home Security
- Video Cameras
- Fire and Smoke Detector
Accessible Home Design
- No Interior Steps
Eco-Friendly Details
- Energy-Efficient Lighting
- Solar Power System
- Solar owned by seller
Outdoor Features
- Private Pool
- Covered Patio or Porch
Schools
- Sahuarita Elementary And Middle School
- Walden Grove High School
Utilities
- Forced Air Zoned Heating and Cooling System
- Natural Gas Water Heater
- High Speed Internet
- Cable TV Available
Community Details
Overview
- Los Arroyos Association
- Built by Richmond
- Paige
- Maintained Community
- The community has rules related to covenants, conditions, and restrictions, deed restrictions
Recreation
- Community Basketball Court
- Park
- Jogging Path
- Trails
Map
Home Values in the Area
Average Home Value in this Area
Tax History
| Year | Tax Paid | Tax Assessment Tax Assessment Total Assessment is a certain percentage of the fair market value that is determined by local assessors to be the total taxable value of land and additions on the property. | Land | Improvement |
|---|---|---|---|---|
| 2025 | $4,254 | $28,664 | -- | -- |
| 2024 | $4,035 | $27,299 | -- | -- |
| 2023 | $3,827 | $25,999 | $0 | $0 |
| 2022 | $3,827 | $24,761 | $0 | $0 |
| 2021 | $3,932 | $23,376 | $0 | $0 |
| 2020 | $3,773 | $23,376 | $0 | $0 |
| 2019 | $3,764 | $22,409 | $0 | $0 |
| 2018 | $3,672 | $20,687 | $0 | $0 |
| 2017 | $3,710 | $3,726 | $0 | $0 |
| 2016 | $799 | $3,726 | $0 | $0 |
| 2015 | $799 | $4,516 | $0 | $0 |
Property History
| Date | Event | Price | List to Sale | Price per Sq Ft | Prior Sale |
|---|---|---|---|---|---|
| 11/21/2025 11/21/25 | For Sale | $425,000 | +85.3% | $170 / Sq Ft | |
| 05/19/2016 05/19/16 | Sold | $229,308 | 0.0% | $92 / Sq Ft | View Prior Sale |
| 04/19/2016 04/19/16 | Pending | -- | -- | -- | |
| 03/04/2016 03/04/16 | For Sale | $229,308 | -- | $92 / Sq Ft |
Purchase History
| Date | Type | Sale Price | Title Company |
|---|---|---|---|
| Interfamily Deed Transfer | -- | None Available | |
| Special Warranty Deed | $229,308 | Fidelity Natl Title Agency I | |
| Cash Sale Deed | $1,258,000 | Fidelity | |
| Cash Sale Deed | $1,258,000 | Fidelity |
Mortgage History
| Date | Status | Loan Amount | Loan Type |
|---|---|---|---|
| Open | $215,400 | New Conventional | |
| Closed | $225,154 | FHA |
Source: MLS of Southern Arizona
MLS Number: 22530186
APN: 303-48-5110
- 18280 S Dusk View Dr
- 681 W Ash Ridge Dr
- 1100 W Calle Privada
- 17973 S Whispering Glen Path
- 0 W Calle Arroyo Sur Unit 22400270
- 17949 S Whispering Glen Path
- 1117 W Valley Meadow Ln
- 17741 S Placita Mayo
- 17774 S Silent Meadows Path
- 1271 W Calle de La Plaza
- 1122 W Camino Hombre Viejo
- 1121 W Meadow Groves Place
- 1311 W Calle Libro Del Retrato
- 1077 W Camino Luna Llena
- 2561 N Camino Reloj
- 18853 S Avenida Palo Grabado
- 2511 N Avenida Tabica
- 1356 W Calle Del Ensayador
- 17946 S Camino de Loreto
- 326 E Calle Nacrita
- 18351 S Avenida Arroyo Seco
- 18356 S Avenida Arroyo Seco
- 933 W Calle Arroyo Norte
- 702 W Desert Blossom Dr
- 711 W Flaming Arrow Dr
- 640 W Emerald Key Dr
- 341 W Amber Hawk Ct
- 1107 W Calle Vista de Suenos
- 18732 S Avenida Rio Veloz
- 870 W Calle Tikal
- 33 E Calle Vivaz
- 207 E Calle Vivaz
- 306 E Calle Cerita
- 17420 S La Cañada Dr
- 1524 N Paseo La Tinaja
- 230 E Paseo de Golf
- 1027 E Madera Grove Ln
- 784 N Highlands Grove Ln
- 16023 S Camino Casal
- 1254 W Calle de Sotelo

