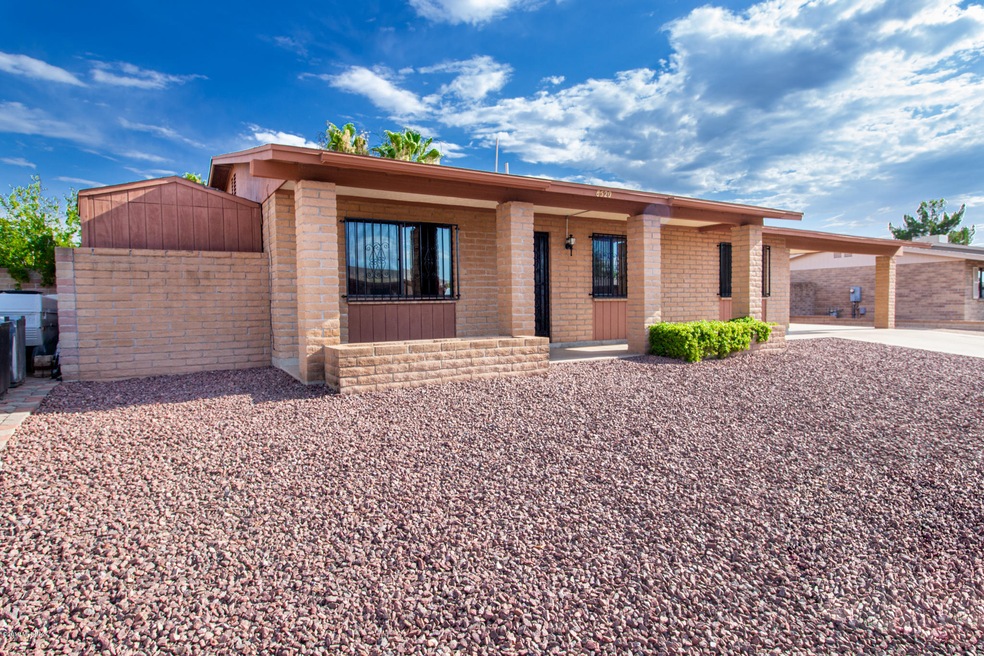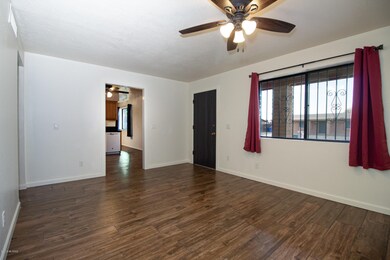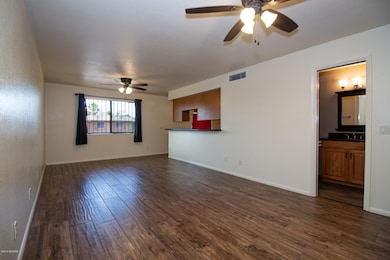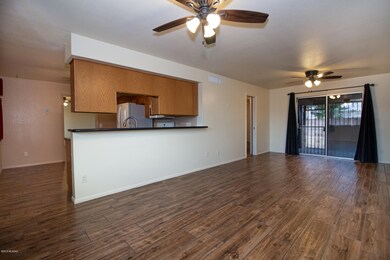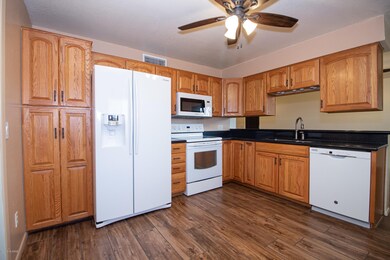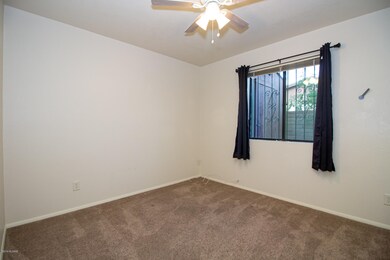
8520 E Desert Palm St Tucson, AZ 85730
Groves Lincoln Park NeighborhoodHighlights
- Garage
- Mountain View
- Bonus Room
- EnerPHit Refurbished Home
- Ranch Style House
- Double Pane Windows
About This Home
As of March 2023MOVE IN READY - WON'T LAST LONG. Step into this beautifully remodeled home. The kitchen has granite slab counter-tops, new dishwasher (07/2019), updated bathrooms, one with tub/shower enclosure while the other has a walk-in shower, new flooring throughout, fresh interior paint, new ceiling fans, air conditioning unit, and dual pane windows. Large fully walled back yard and a screen porch. There is a small bonus room off of the laundry that is fully finished but not heated or cooled (not included in square footage). NOT A FLIP - PRIDE OF OWNERSHIP.
Last Agent to Sell the Property
Coty Ferenchak
HomeSmart Advantage Group Listed on: 07/12/2019
Last Buyer's Agent
Alexandra Rodriguez
Keller Williams Southern Arizona
Home Details
Home Type
- Single Family
Est. Annual Taxes
- $1,331
Year Built
- Built in 1982
Lot Details
- 7,440 Sq Ft Lot
- Lot Dimensions are 80' x 93'
- Block Wall Fence
- Paved or Partially Paved Lot
- Back and Front Yard
- Property is zoned Tucson - R1
Home Design
- Ranch Style House
- Shingle Roof
Interior Spaces
- 1,374 Sq Ft Home
- Ceiling Fan
- Double Pane Windows
- Family Room
- Living Room
- Dining Room
- Bonus Room
- Mountain Views
Kitchen
- Breakfast Bar
- Electric Range
- Dishwasher
- Disposal
Flooring
- Carpet
- Ceramic Tile
Bedrooms and Bathrooms
- 3 Bedrooms
- 2 Full Bathrooms
- Bathtub with Shower
- Shower Only
Laundry
- Laundry Room
- Dryer
- Washer
Home Security
- Window Bars
- Fire and Smoke Detector
Parking
- Garage
- 2 Carport Spaces
- Driveway
Eco-Friendly Details
- EnerPHit Refurbished Home
- North or South Exposure
Schools
- Ford Elementary School
- Secrist Middle School
- Santa Rita High School
Utilities
- Two cooling system units
- Forced Air Heating and Cooling System
- Evaporated cooling system
- Heating System Uses Natural Gas
- Natural Gas Water Heater
- Phone Available
- Cable TV Available
Additional Features
- No Interior Steps
- Screened Patio
Community Details
- Lincoln Ridge Estates Subdivision
- The community has rules related to deed restrictions
Ownership History
Purchase Details
Home Financials for this Owner
Home Financials are based on the most recent Mortgage that was taken out on this home.Purchase Details
Home Financials for this Owner
Home Financials are based on the most recent Mortgage that was taken out on this home.Purchase Details
Home Financials for this Owner
Home Financials are based on the most recent Mortgage that was taken out on this home.Purchase Details
Similar Homes in Tucson, AZ
Home Values in the Area
Average Home Value in this Area
Purchase History
| Date | Type | Sale Price | Title Company |
|---|---|---|---|
| Warranty Deed | $270,000 | Title Security Agency | |
| Warranty Deed | $195,000 | Title Security Agency Llc | |
| Interfamily Deed Transfer | -- | None Available | |
| Interfamily Deed Transfer | -- | Stewart Title & Trust | |
| Interfamily Deed Transfer | -- | Stewart Title & Trust | |
| Interfamily Deed Transfer | -- | -- |
Mortgage History
| Date | Status | Loan Amount | Loan Type |
|---|---|---|---|
| Open | $260,988 | FHA | |
| Previous Owner | $199,192 | VA | |
| Previous Owner | $200,000 | Credit Line Revolving |
Property History
| Date | Event | Price | Change | Sq Ft Price |
|---|---|---|---|---|
| 03/03/2023 03/03/23 | Sold | $270,000 | 0.0% | $197 / Sq Ft |
| 12/15/2022 12/15/22 | For Sale | $270,000 | +38.5% | $197 / Sq Ft |
| 08/15/2019 08/15/19 | Sold | $195,000 | 0.0% | $142 / Sq Ft |
| 07/16/2019 07/16/19 | Pending | -- | -- | -- |
| 07/12/2019 07/12/19 | For Sale | $195,000 | -- | $142 / Sq Ft |
Tax History Compared to Growth
Tax History
| Year | Tax Paid | Tax Assessment Tax Assessment Total Assessment is a certain percentage of the fair market value that is determined by local assessors to be the total taxable value of land and additions on the property. | Land | Improvement |
|---|---|---|---|---|
| 2024 | $1,579 | $13,460 | -- | -- |
| 2023 | $1,491 | $12,819 | $0 | $0 |
| 2022 | $1,491 | $12,208 | $0 | $0 |
| 2021 | $1,496 | $11,073 | $0 | $0 |
| 2020 | $1,436 | $11,073 | $0 | $0 |
| 2019 | $1,395 | $12,717 | $0 | $0 |
| 2018 | $1,331 | $9,566 | $0 | $0 |
| 2017 | $1,270 | $9,566 | $0 | $0 |
| 2016 | $1,238 | $9,110 | $0 | $0 |
| 2015 | $1,184 | $8,676 | $0 | $0 |
Agents Affiliated with this Home
-
B
Seller's Agent in 2023
Bert Jones
eXp Realty
(520) 907-1767
9 in this area
1,383 Total Sales
-
G
Buyer's Agent in 2023
Gabrielle Rhind
Tierra Antigua Realty
-
C
Seller's Agent in 2019
Coty Ferenchak
HomeSmart Advantage Group
-
A
Buyer's Agent in 2019
Alexandra Rodriguez
Keller Williams Southern Arizona
Map
Source: MLS of Southern Arizona
MLS Number: 21918460
APN: 136-29-2900
- 8641 E Desert Aire St
- 8681 E Desert Palm St
- 8769 E Green Branch Ln
- 8339 E Nicaragua Dr
- 3411 S Camino Seco Unit 45
- 3411 S Camino Seco Unit 33
- 3411 S Camino Seco Unit 247
- 3411 S Camino Seco Unit 258
- 3411 S Camino Seco Unit 106
- 3411 S Camino Seco Unit 202
- 3411 S Camino Seco Unit 295
- 3411 S Camino Seco Unit 498
- 3411 S Camino Seco Unit 200
- 3411 S Camino Seco Unit 172
- 3411 S Camino Seco Unit 279
- 3411 S Camino Seco Unit 473
- 3411 S Camino Seco Unit 343
- 3411 S Camino Seco Unit 401
- 3411 S Camino Seco Unit 230
- 3411 S Camino Seco Unit 110
