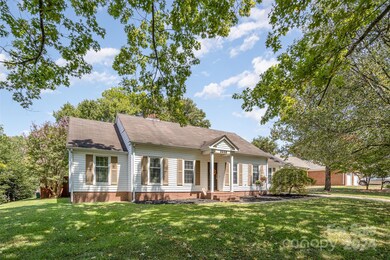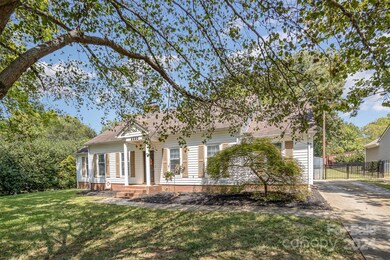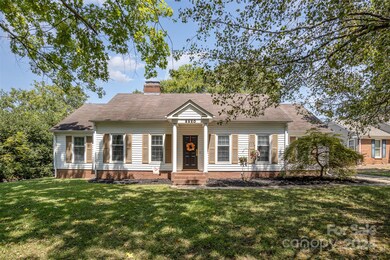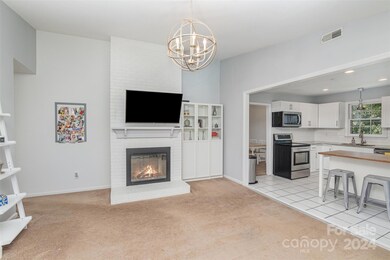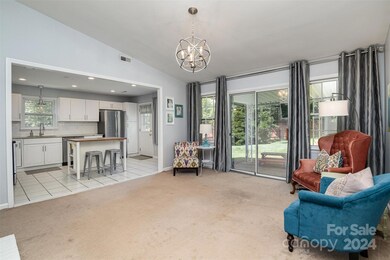
8520 Gruenewald Ln Charlotte, NC 28210
Park Crossing NeighborhoodHighlights
- Wooded Lot
- Ranch Style House
- Covered patio or porch
- South Mecklenburg High School Rated A-
- Corner Lot
- Cul-De-Sac
About This Home
As of March 2025Discover this charming ranch home nestled in the highly sought-after Quail Corners neighborhood. Enjoy the convenience of being close to Harris Teeter, popular restaurants, a gym, an urgent care facility, & more. With quick access to I-485, I-77, and the Charlotte Light Rail, this location is perfect for easy commuting.
The home features an open floor plan with a modernized kitchen, seamlessly flowing into the living spaces. Sliding doors lead to a covered patio overlooking a spacious, private fenced yard—ideal for outdoor relaxation. The den & living room are connected by a cozy, see-through wood-burning fireplace, adding warmth and character.
The primary bedroom has a walk-in closet, and the standing-room attic provides ample storage space. Key updates include a new HVAC system and ductwork, both replaced in 2017. Washer, dryer, and refrigerator included, making this home move-in ready. Freshly painted and meticulously maintained, this property is ready for its next owner!
Last Agent to Sell the Property
Robin Hickman Realty LLC Brokerage Email: robin@robinhickmanrealty.com License #233823 Listed on: 08/30/2024
Home Details
Home Type
- Single Family
Est. Annual Taxes
- $3,211
Year Built
- Built in 1983
Lot Details
- Lot Dimensions are 91x121x63x167
- Cul-De-Sac
- Wood Fence
- Corner Lot
- Wooded Lot
- Property is zoned N1-A
HOA Fees
- $5 Monthly HOA Fees
Home Design
- Ranch Style House
- Slab Foundation
- Vinyl Siding
Interior Spaces
- Wood Burning Fireplace
- Family Room with Fireplace
- Living Room with Fireplace
- Tile Flooring
- Pull Down Stairs to Attic
- Storm Windows
- Laundry Room
Kitchen
- Electric Oven
- Electric Cooktop
- Range Hood
- Microwave
- Dishwasher
- Disposal
Bedrooms and Bathrooms
- 3 Main Level Bedrooms
- 2 Full Bathrooms
Parking
- Driveway
- On-Street Parking
- 3 Open Parking Spaces
Outdoor Features
- Covered patio or porch
- Shed
Schools
- Smithfield Elementary School
- Quail Hollow Middle School
- South Mecklenburg High School
Utilities
- Central Air
- Vented Exhaust Fan
- Heating System Uses Natural Gas
- Fiber Optics Available
- Cable TV Available
Community Details
- Oberbeck Farm Subdivision
Listing and Financial Details
- Assessor Parcel Number 207-141-01
Ownership History
Purchase Details
Home Financials for this Owner
Home Financials are based on the most recent Mortgage that was taken out on this home.Purchase Details
Home Financials for this Owner
Home Financials are based on the most recent Mortgage that was taken out on this home.Purchase Details
Purchase Details
Home Financials for this Owner
Home Financials are based on the most recent Mortgage that was taken out on this home.Purchase Details
Purchase Details
Home Financials for this Owner
Home Financials are based on the most recent Mortgage that was taken out on this home.Similar Homes in Charlotte, NC
Home Values in the Area
Average Home Value in this Area
Purchase History
| Date | Type | Sale Price | Title Company |
|---|---|---|---|
| Warranty Deed | $605,000 | Tryon Title | |
| Warranty Deed | $420,000 | None Listed On Document | |
| Special Warranty Deed | $442,000 | None Listed On Document | |
| Special Warranty Deed | -- | None Available | |
| Trustee Deed | -- | None Available | |
| Warranty Deed | $189,500 | None Available |
Mortgage History
| Date | Status | Loan Amount | Loan Type |
|---|---|---|---|
| Open | $574,750 | New Conventional | |
| Previous Owner | $139,780 | New Conventional | |
| Previous Owner | $152,000 | New Conventional | |
| Previous Owner | $170,550 | Purchase Money Mortgage | |
| Previous Owner | $112,141 | Fannie Mae Freddie Mac | |
| Previous Owner | $108,400 | Unknown | |
| Previous Owner | $20,000 | Credit Line Revolving |
Property History
| Date | Event | Price | Change | Sq Ft Price |
|---|---|---|---|---|
| 03/12/2025 03/12/25 | Sold | $605,000 | -4.7% | $354 / Sq Ft |
| 01/04/2025 01/04/25 | Price Changed | $635,000 | -2.3% | $371 / Sq Ft |
| 12/19/2024 12/19/24 | For Sale | $650,000 | +54.8% | $380 / Sq Ft |
| 10/21/2024 10/21/24 | Sold | $420,000 | -15.2% | $238 / Sq Ft |
| 10/04/2024 10/04/24 | Pending | -- | -- | -- |
| 09/18/2024 09/18/24 | Price Changed | $495,000 | -1.0% | $281 / Sq Ft |
| 08/30/2024 08/30/24 | For Sale | $500,000 | -- | $283 / Sq Ft |
Tax History Compared to Growth
Tax History
| Year | Tax Paid | Tax Assessment Tax Assessment Total Assessment is a certain percentage of the fair market value that is determined by local assessors to be the total taxable value of land and additions on the property. | Land | Improvement |
|---|---|---|---|---|
| 2023 | $3,211 | $403,800 | $120,000 | $283,800 |
| 2022 | $2,705 | $267,300 | $75,000 | $192,300 |
| 2021 | $2,694 | $267,300 | $75,000 | $192,300 |
| 2020 | $2,687 | $267,300 | $75,000 | $192,300 |
| 2019 | $2,671 | $267,300 | $75,000 | $192,300 |
| 2018 | $2,321 | $171,300 | $45,000 | $126,300 |
| 2017 | $2,280 | $171,300 | $45,000 | $126,300 |
| 2016 | $2,271 | $171,300 | $45,000 | $126,300 |
| 2015 | $2,259 | $171,300 | $45,000 | $126,300 |
| 2014 | $2,359 | $178,800 | $45,000 | $133,800 |
Agents Affiliated with this Home
-
P
Seller's Agent in 2025
Pamela DeVrou
EXP Realty LLC
-
R
Seller's Agent in 2024
Robin Ann Hickman
Robin Hickman Realty LLC
-
M
Buyer's Agent in 2024
Matt Locke
United Investexusa 19 LLC
Map
Source: Canopy MLS (Canopy Realtor® Association)
MLS Number: 4176998
APN: 207-141-01
- 2536 Stradbrook Dr
- 2545 Stockbridge Dr Unit A
- 7800 Quail Hill Rd
- 7026 Quail Hill Rd Unit 7026
- 7004 Quail Hill Rd Unit 7004
- 2517 Heidleburg Ln
- 8257 Legare Ct
- 8251 Tradd Ct
- 1809 Sabrina Ct
- 2014 Countrymens Ct Unit 60
- 1908 Harvest Ln Unit 5
- 2014 Countrymens Ct Unit 58
- 8434 Knights Bridge Rd
- 8436 Knights Bridge Rd
- 1931 Mereview Ct Unit 46
- 2706 Bremer Ct
- 8049 Regent Park Ln
- 8003 Regent Park Ln
- 8308 Knights Bridge Rd
- 1914 Meadowlark Ln Unit 6

