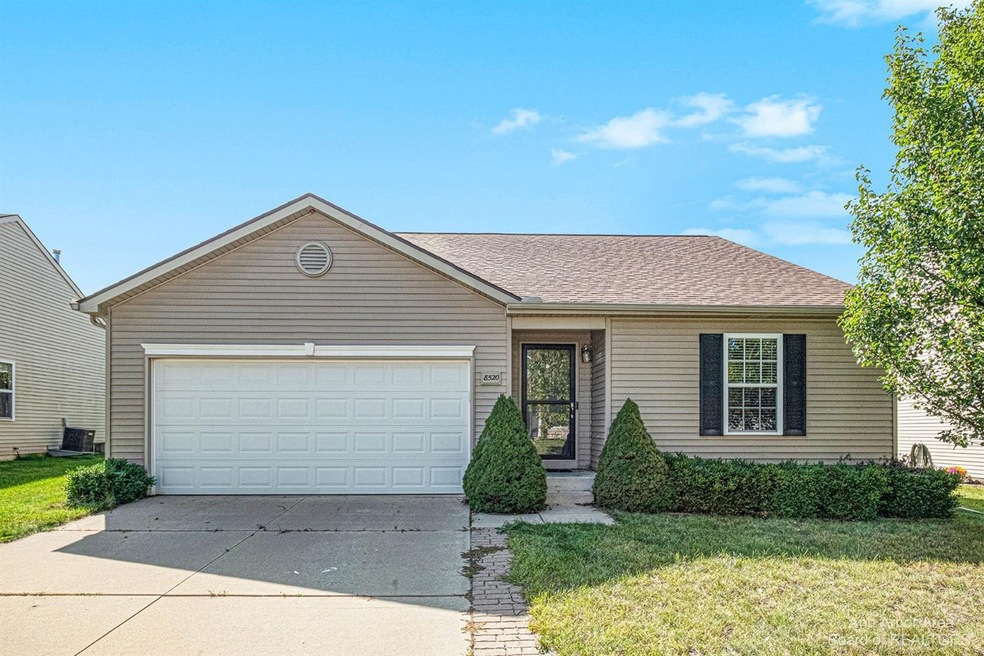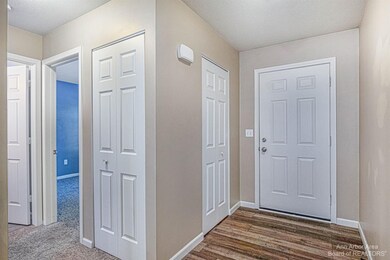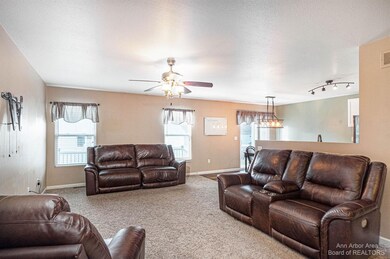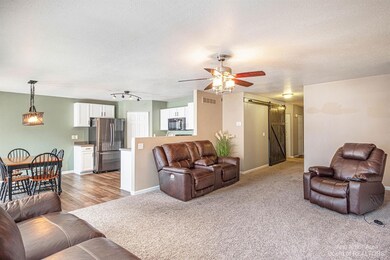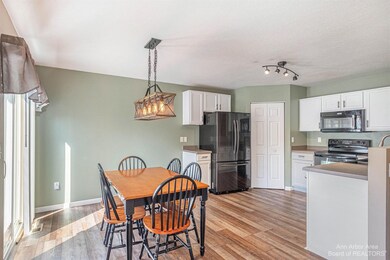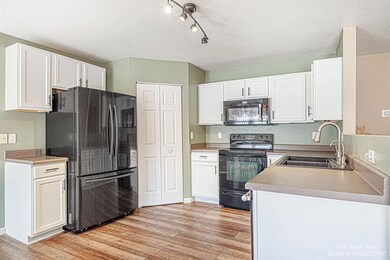
8520 Hawthorn Hill Dexter, MI 48130
Highlights
- Clubhouse
- Deck
- Community Pool
- Creekside Intermediate School Rated A-
- Recreation Room
- Breakfast Area or Nook
About This Home
As of October 2021Must see 4 BR, 3 full bath Ranch in desirable Thornton Farms Subdivision with Dexter Schools! This home boasts over 2500 SF with the full finished basement. Basement is fully finished with 4th bedroom, full bath with beautiful full tiled shower, vanity with granite countertop, rec room with built ins and a pool table, additional bonus room and lots of storage! The main level features a large master bedroom with walk-in closet and full bath with double sinks. 2 more large sized bedrooms on the main level. Main level laundry room with barndoor, updated main bath with granite countertop. Wide plank vinyl flooring in entry, bedroom 2 and kitchen/eating area. The kitchen boasts quality appliances, white cabinets, pantry, large eat-in area with slider to access the nice sized deck leads t to the level backyard. House is move-in ready with neutral paint throughout, newer carpet in bedroom 3 and the large family room with ceiling fan. Nest Thermostat, Ring Doorbell, handicap ramp in the garage which is removable, new Lift Master garage door opener and more make this a house to call home! Thornton farms Community features a clubhouse, playground and community pool for residents to enjoy!, Primary Bath, Rec Room: Finished
Last Agent to Sell the Property
The Charles Reinhart Company License #6506048128 Listed on: 09/25/2021
Last Buyer's Agent
No Member
Non Member Sales
Home Details
Home Type
- Single Family
Est. Annual Taxes
- $3,744
Year Built
- Built in 2007
Lot Details
- 6,011 Sq Ft Lot
- Sprinkler System
HOA Fees
- $112 Monthly HOA Fees
Parking
- 2 Car Attached Garage
- Garage Door Opener
Home Design
- Vinyl Siding
Interior Spaces
- 1-Story Property
- Ceiling Fan
- Window Treatments
- Dining Area
- Recreation Room
Kitchen
- Breakfast Area or Nook
- Eat-In Kitchen
- Oven
- Range
- Microwave
- Freezer
- Dishwasher
- Disposal
Flooring
- Carpet
- Laminate
- Vinyl
Bedrooms and Bathrooms
- 4 Bedrooms | 3 Main Level Bedrooms
- 3 Full Bathrooms
Laundry
- Laundry on main level
- Dryer
- Washer
Finished Basement
- Basement Fills Entire Space Under The House
- Sump Pump
- 1 Bedroom in Basement
Outdoor Features
- Deck
- Porch
Utilities
- Forced Air Heating and Cooling System
- Heating System Uses Natural Gas
- Cable TV Available
Community Details
Overview
- Thornton Farms Condo Lima Township Subdivision
Amenities
- Clubhouse
Recreation
- Community Playground
- Community Pool
Ownership History
Purchase Details
Home Financials for this Owner
Home Financials are based on the most recent Mortgage that was taken out on this home.Purchase Details
Home Financials for this Owner
Home Financials are based on the most recent Mortgage that was taken out on this home.Purchase Details
Home Financials for this Owner
Home Financials are based on the most recent Mortgage that was taken out on this home.Purchase Details
Home Financials for this Owner
Home Financials are based on the most recent Mortgage that was taken out on this home.Similar Home in Dexter, MI
Home Values in the Area
Average Home Value in this Area
Purchase History
| Date | Type | Sale Price | Title Company |
|---|---|---|---|
| Warranty Deed | $308,000 | None Available | |
| Warranty Deed | $255,000 | None Available | |
| Warranty Deed | $181,000 | Liberty Title | |
| Warranty Deed | -- | None Available |
Mortgage History
| Date | Status | Loan Amount | Loan Type |
|---|---|---|---|
| Open | $246,400 | New Conventional | |
| Previous Owner | $177,706 | FHA | |
| Previous Owner | $159,847 | FHA | |
| Previous Owner | $178,742 | Unknown |
Property History
| Date | Event | Price | Change | Sq Ft Price |
|---|---|---|---|---|
| 10/29/2021 10/29/21 | Sold | $308,000 | +10.0% | $119 / Sq Ft |
| 10/27/2021 10/27/21 | Pending | -- | -- | -- |
| 09/25/2021 09/25/21 | For Sale | $280,000 | +9.8% | $108 / Sq Ft |
| 01/07/2020 01/07/20 | Sold | $255,000 | -1.9% | $99 / Sq Ft |
| 01/07/2020 01/07/20 | Pending | -- | -- | -- |
| 12/02/2019 12/02/19 | Price Changed | $259,900 | -3.7% | $101 / Sq Ft |
| 11/08/2019 11/08/19 | For Sale | $269,900 | -- | $104 / Sq Ft |
Tax History Compared to Growth
Tax History
| Year | Tax Paid | Tax Assessment Tax Assessment Total Assessment is a certain percentage of the fair market value that is determined by local assessors to be the total taxable value of land and additions on the property. | Land | Improvement |
|---|---|---|---|---|
| 2025 | $4,860 | $163,700 | $0 | $0 |
| 2024 | $1,525 | $149,200 | $0 | $0 |
| 2023 | $1,452 | $139,000 | $0 | $0 |
| 2022 | $4,754 | $132,300 | $0 | $0 |
| 2021 | $4,908 | $136,400 | $0 | $0 |
| 2020 | $3,259 | $118,400 | $0 | $0 |
| 2019 | $3,175 | $107,400 | $107,400 | $0 |
| 2018 | $3,057 | $101,900 | $0 | $0 |
| 2017 | $2,028 | $102,200 | $0 | $0 |
| 2016 | $0 | $83,765 | $0 | $0 |
| 2015 | -- | $83,515 | $0 | $0 |
| 2014 | -- | $73,046 | $0 | $0 |
| 2013 | -- | $73,046 | $0 | $0 |
Agents Affiliated with this Home
-
Elke VanDyke

Seller's Agent in 2021
Elke VanDyke
The Charles Reinhart Company
(734) 635-3150
2 in this area
99 Total Sales
-
N
Buyer's Agent in 2021
No Member
Non Member Sales
-
Mark Goedert

Seller's Agent in 2020
Mark Goedert
Goedert Real Estate - Adr
(517) 403-1603
226 Total Sales
Map
Source: Southwestern Michigan Association of REALTORS®
MLS Number: 23111837
APN: 07-24-401-128
- 8528 Hawthorn Hill Unit 130
- 8682 Magnolia Way
- Aspire Plan at Thornton Farms West
- 9102 Dogwood Ln
- 8213 Bayberry Ct
- 8367 Crab Apple Trail
- 8067 Beechwood Blvd Unit 285
- 8073 Beechwood Blvd Unit 282
- 8231 Bayberry Ct
- 9204 Dogwood Ct
- 103 S Parker Rd
- 675 Baker Rd
- 6655 Jackson Rd Unit 722
- 6655 Jackson Rd
- 6655 Jackson Rd
- 8411 Reese Ln
- 8620 Scio Church Rd
- 319 Sedgewood Ln Unit 2324
- The Austin Plan at Trailwoods of Ann Arbor
- The Columbia Plan at Trailwoods of Ann Arbor
