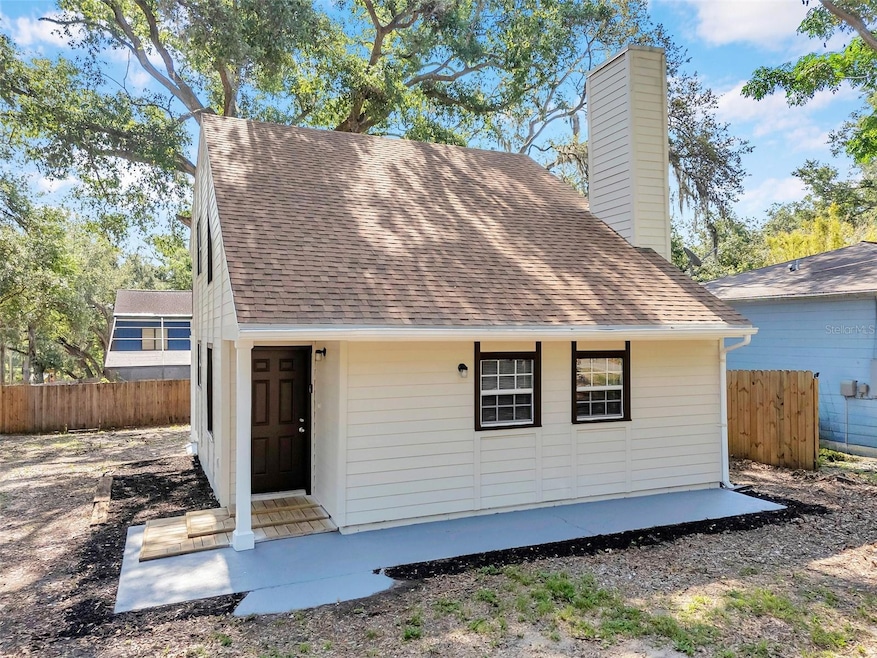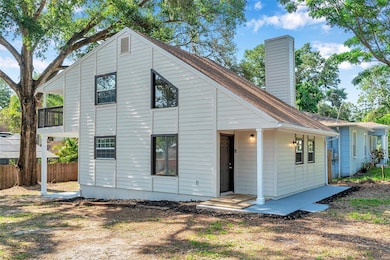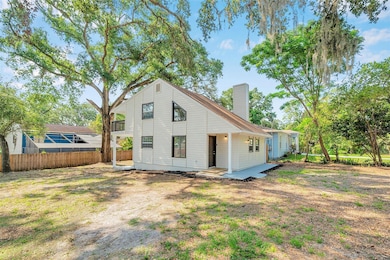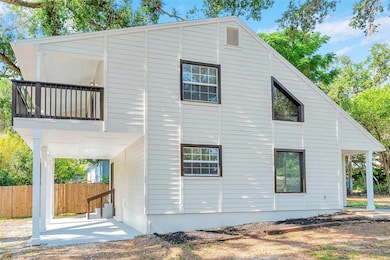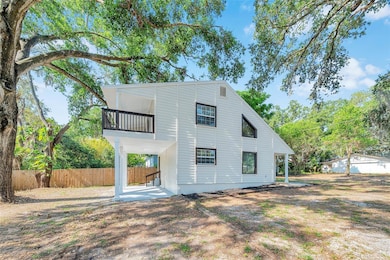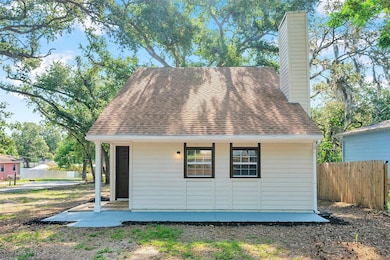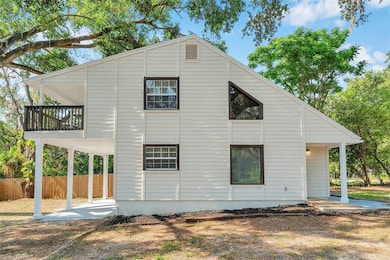8521 N 29th St Tampa, FL 33604
Temple Crest NeighborhoodEstimated payment $1,812/month
Highlights
- Open Floorplan
- Contemporary Architecture
- End Unit
- Deck
- Vaulted Ceiling
- Great Room
About This Home
MOVE-IN READY 3 Bedroom home in the Busch Gardens area of Tampa! Terrific condition with a Brand NEW Roof 2025, new LVP flooring downstairs, new carpets upstairs, and freshly painted inside and out. Inside features include soaring ceilings in the great room, an inside laundry closet, kitchen with pass through, loads of cabinets and a pantry. One bedroom and the half bath rounds out the main floor. Upstairs you'll find two bedrooms both with walk-in closets and the full bath. Exterior features include upper and lower 24ft long patios and a corner lot location. Additional updates in 2019 included a new water heater, A/C system, and electric panel. Perfect Location near a scenic park, the Rogers Park Golf Course, the Hillsborough River, restaurants, shops, USF, and major roads. Enjoy nearby boating, fishing, and outdoor recreation. Plus, you’re just a very short drive to Busch Gardens and Adventure Island, adding entertainment to the mix. Call today for more details and to schedule your private tour!
Listing Agent
RE/MAX REALTY UNLIMITED Brokerage Phone: 813-684-0016 License #637869 Listed on: 05/29/2025

Co-Listing Agent
RE/MAX REALTY UNLIMITED Brokerage Phone: 813-684-0016 License #636095
Home Details
Home Type
- Single Family
Est. Annual Taxes
- $3,414
Year Built
- Built in 1978
Lot Details
- 5,000 Sq Ft Lot
- Lot Dimensions are 50x100
- West Facing Home
- Property is zoned RS-60
Parking
- Off-Street Parking
Home Design
- Contemporary Architecture
- Slab Foundation
- Shingle Roof
- Wood Siding
Interior Spaces
- 1,396 Sq Ft Home
- 2-Story Property
- Open Floorplan
- Vaulted Ceiling
- Ceiling Fan
- Great Room
- Living Room
- Dining Room
- Inside Utility
- Laundry closet
Kitchen
- Range
- Microwave
- Dishwasher
Flooring
- Carpet
- Luxury Vinyl Tile
Bedrooms and Bathrooms
- 3 Bedrooms
- Primary Bedroom Upstairs
- Walk-In Closet
Outdoor Features
- Deck
- Covered Patio or Porch
Schools
- Dr Carter G Woodson Elementary School
- Dr Carter G Woodson K-8 Middle School
- Wharton High School
Utilities
- Central Heating and Cooling System
Community Details
- No Home Owners Association
- Rio Altos Subdivision
Listing and Financial Details
- Visit Down Payment Resource Website
- Legal Lot and Block 1 / E
- Assessor Parcel Number A-20-28-19-460-E00000-00001.0
Map
Home Values in the Area
Average Home Value in this Area
Tax History
| Year | Tax Paid | Tax Assessment Tax Assessment Total Assessment is a certain percentage of the fair market value that is determined by local assessors to be the total taxable value of land and additions on the property. | Land | Improvement |
|---|---|---|---|---|
| 2024 | $3,414 | $186,320 | $38,150 | $148,170 |
| 2023 | $3,251 | $190,443 | $35,425 | $155,018 |
| 2022 | $3,078 | $190,338 | $35,425 | $154,913 |
| 2021 | $2,720 | $146,548 | $23,162 | $123,386 |
| 2020 | $2,400 | $117,146 | $16,350 | $100,796 |
| 2019 | $2,193 | $104,841 | $16,350 | $88,491 |
| 2018 | $1,779 | $95,331 | $0 | $0 |
| 2017 | $1,592 | $79,734 | $0 | $0 |
| 2016 | $1,387 | $64,104 | $0 | $0 |
| 2015 | $1,325 | $61,322 | $0 | $0 |
| 2014 | -- | $59,756 | $0 | $0 |
| 2013 | -- | $60,191 | $0 | $0 |
Property History
| Date | Event | Price | List to Sale | Price per Sq Ft |
|---|---|---|---|---|
| 11/07/2025 11/07/25 | Pending | -- | -- | -- |
| 11/04/2025 11/04/25 | Price Changed | $289,900 | -3.3% | $208 / Sq Ft |
| 10/08/2025 10/08/25 | Price Changed | $299,900 | -3.2% | $215 / Sq Ft |
| 09/12/2025 09/12/25 | Price Changed | $309,900 | -3.1% | $222 / Sq Ft |
| 09/09/2025 09/09/25 | For Sale | $319,900 | 0.0% | $229 / Sq Ft |
| 08/14/2025 08/14/25 | Pending | -- | -- | -- |
| 07/25/2025 07/25/25 | Price Changed | $319,900 | -3.0% | $229 / Sq Ft |
| 06/25/2025 06/25/25 | Price Changed | $329,900 | -2.9% | $236 / Sq Ft |
| 05/29/2025 05/29/25 | For Sale | $339,900 | -- | $243 / Sq Ft |
Purchase History
| Date | Type | Sale Price | Title Company |
|---|---|---|---|
| Trustee Deed | $245,369 | None Available | |
| Warranty Deed | -- | None Available | |
| Warranty Deed | $190,600 | None Available | |
| Quit Claim Deed | $58,500 | -- | |
| Warranty Deed | $55,800 | -- |
Mortgage History
| Date | Status | Loan Amount | Loan Type |
|---|---|---|---|
| Previous Owner | $152,400 | Unknown | |
| Closed | $0 | No Value Available | |
| Closed | $25,500 | No Value Available |
Source: Stellar MLS
MLS Number: TB8391063
APN: A-20-28-19-460-E00000-00001.0
- 2904 E Waters Ave
- 2915 E Waters Ave
- 3203 E Yukon St
- 8721 N River Forest Cir
- 8719 N Larkhall Place
- 2004 E Eskimo Ave
- 2425 S Ramona Cir
- 8414 N 20th St
- 8608 N 20th St
- 8408 N 20th St
- 407 E Seward St
- 2107 E 93rd Ave
- 8416 N 39th St
- 8715 N 37th St
- 2428 N Ramona Cir
- 8319 N Ogontz Ave
- 8317 N Ogontz Ave
- 1802 E Fairbanks St
- 8305 N Hillsborough Ln
- 8409 N Elmer St
