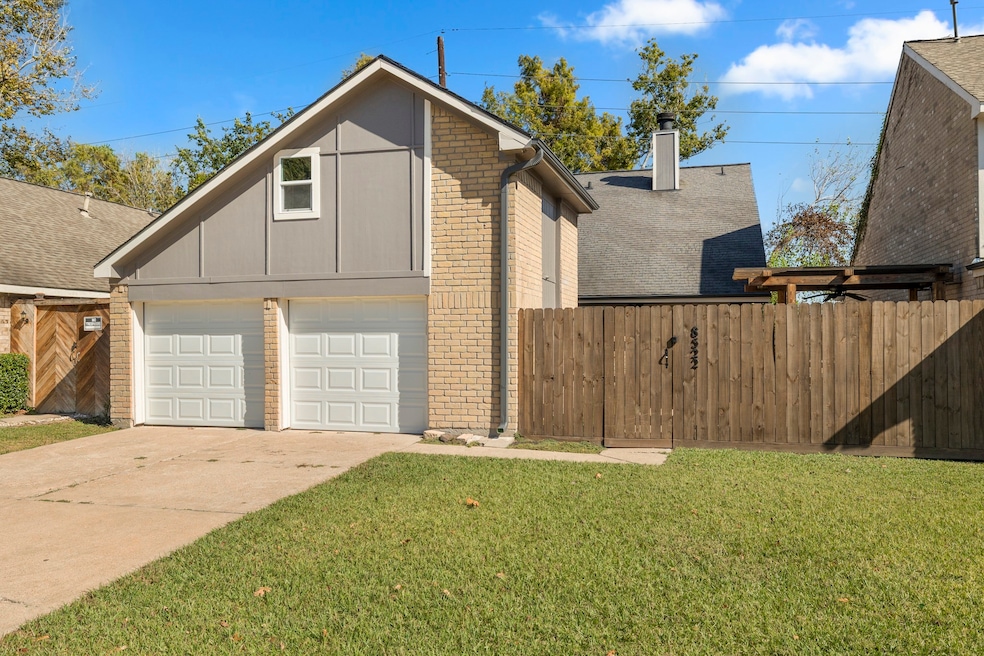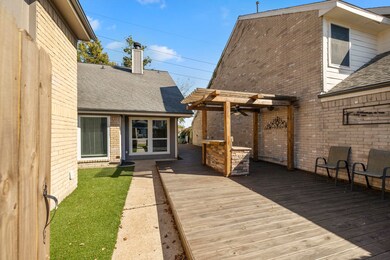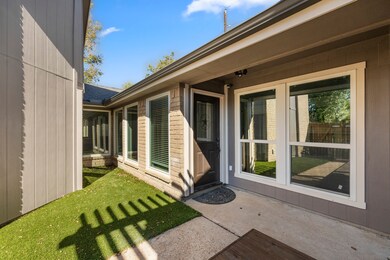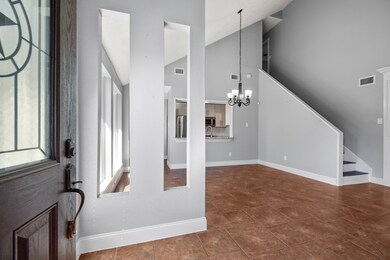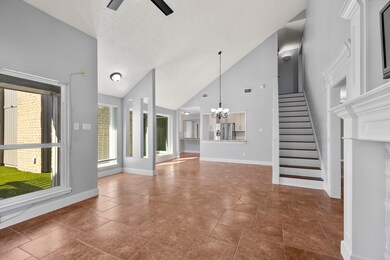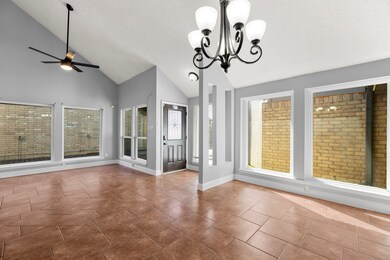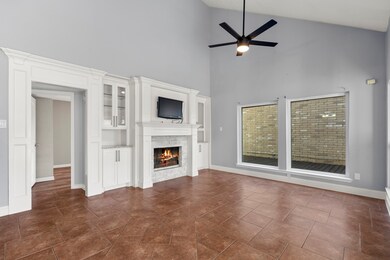8522 Scenic Green Dr Houston, TX 77088
Greater Inwood NeighborhoodHighlights
- Deck
- Traditional Architecture
- Granite Countertops
- Vaulted Ceiling
- Hydromassage or Jetted Bathtub
- Walk-In Pantry
About This Home
Welcome to 8522 Scenic Green Drive! This beautifully updated 3-bedroom, 2-bath home offers 1,800 square feet of thoughtfully designed living space with modern upgrades throughout. Enjoy a remodeled kitchen with stylish finishes, tile flooring in the main living areas, and fresh interior paint that creates a warm, inviting feel. The bedrooms feature durable laminate flooring, while the spacious primary suite boasts a luxurious bathroom with a jetted tub, separate shower, and custom closet space. Step outside to a stunning deck with a built-in bar—perfect for entertaining or relaxing outdoors. Conveniently located with easy access to I-45 and Highway 249, this move-in-ready home combines comfort, functionality, and a prime location.
Listing Agent
Better Homes and Gardens Real Estate Gary Greene - The Woodlands License #0778267 Listed on: 11/13/2025

Home Details
Home Type
- Single Family
Est. Annual Taxes
- $4,531
Year Built
- Built in 1983
Lot Details
- 6,000 Sq Ft Lot
Parking
- 2 Car Attached Garage
- Garage Door Opener
Home Design
- Traditional Architecture
- Spanish Architecture
Interior Spaces
- 1,800 Sq Ft Home
- 1-Story Property
- Crown Molding
- Vaulted Ceiling
- Gas Log Fireplace
- Family Room Off Kitchen
- Living Room
- Breakfast Room
- Combination Kitchen and Dining Room
- Washer and Gas Dryer Hookup
Kitchen
- Walk-In Pantry
- Oven
- Gas Range
- Microwave
- Dishwasher
- Granite Countertops
- Disposal
Flooring
- Laminate
- Tile
Bedrooms and Bathrooms
- 3 Bedrooms
- 2 Full Bathrooms
- Double Vanity
- Hydromassage or Jetted Bathtub
- Separate Shower
Outdoor Features
- Deck
- Patio
Schools
- Caraway Elementary School
- Garcia Middle School
- Eisenhower High School
Utilities
- Central Heating and Cooling System
- Heating System Uses Gas
Listing and Financial Details
- Property Available on 11/15/25
- Long Term Lease
Community Details
Overview
- Inwood Forest Village Subdivision
Pet Policy
- Call for details about the types of pets allowed
- Pet Deposit Required
Map
Source: Houston Association of REALTORS®
MLS Number: 74814195
APN: 1148740030013
- 8510 Woodcamp Dr
- 8518 Wild Basin Dr
- 8814 Woodcamp Dr
- 8702 Cold Lake Dr
- 8803 Cold Lake Dr
- 8711 Wild Basin Dr
- 0 Dollywright St Unit 49022715
- 0 Glenn Unit 90901807
- 7814 Inwood Grove Ln
- 7808 Inwood Grove Ln
- 2923 Ellington St
- 7717 Inwood Hills Ln
- 7702 Inwood Hills Ln
- 7718 Inwood Grove Ln
- 7716 Inwood Grove Ln
- 7709 Inwood Hills Ln
- 7726 Ashmole Ln
- 7712 Inwood Grove Ln
- 0 No St Unit 72514436
- 0 Irby St Unit 85919049
- 8530 Wild Basin Dr
- 3423 Abinger Ln
- 3630 Red Fir Dr
- 3519 Sardis Ln
- 7623 Alperton Dr
- 3810 R V Mayfield Dr
- 3523 Mayfield Oaks Ln
- 8412 Sunnyhill St
- 8410 Sunnyhill St
- 8421 Venus St Unit B
- 8419 Venus St Unit A
- 2803 Vega St
- 3210 Proswimmer St
- 4102 Lemon Tree Ln
- 7903 Sunnyhill St
- 5423 Bent Bough Ln
- 4015 Black Locust Dr
- 5506 Bent Bough Ln
- 7338 Birchtree Forest Dr Unit A
- 4444 N Victory Dr Unit 1206
