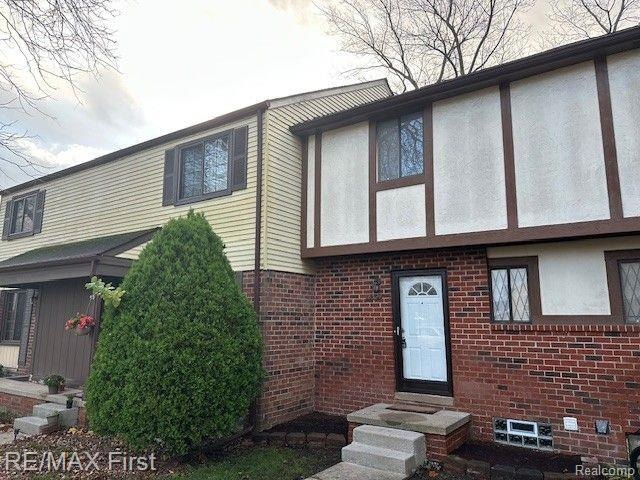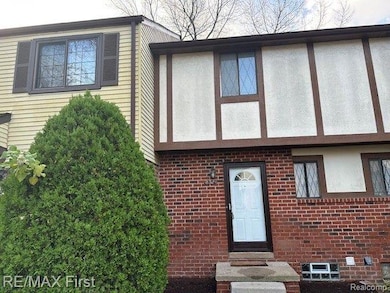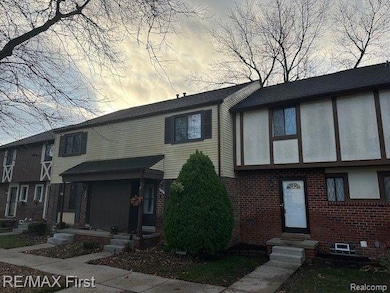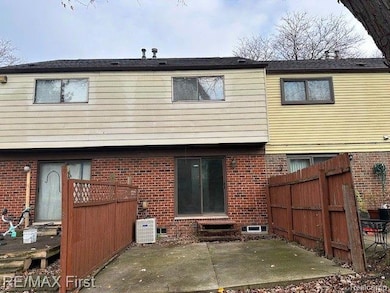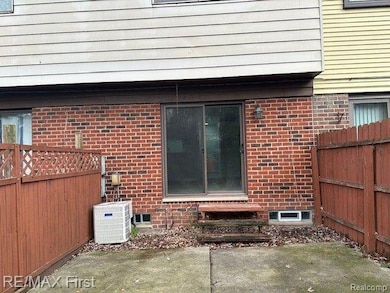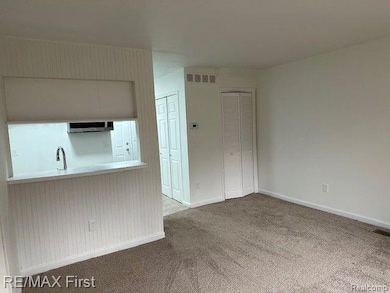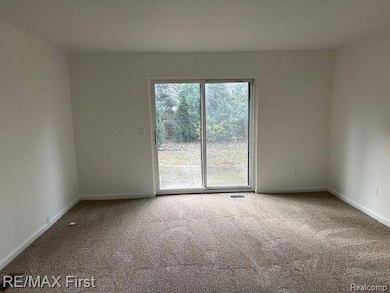8524 Hickory Dr Unit 8524 Sterling Heights, MI 48312
Estimated payment $1,150/month
Total Views
35,275
2
Beds
1.5
Baths
855
Sq Ft
$162
Price per Sq Ft
Highlights
- Colonial Architecture
- Ground Level Unit
- Forced Air Heating and Cooling System
About This Home
MOVE RIGHT INTO THIS 2 BEDROOM 2 STORY CONDO IN STERLING HEIGHTS , UPDATED KITCHEN WITH STAINLESS STEEL MICROWAVE AND DISHWASHER , NEW CARPET AND PAINT THROUGHOUT , FULL BASEMENT FOR STORAGE, THIS ONE WILL NOT LAST LONG, SCHEDULE YOUR APPOINTMENT TODAY, ROOM SIZES ESTIMATED, INFORMATION DEEMED RELIABLE BUT NOT GUARANTEED. *******CASH OFFERS ONLY****
Property Details
Home Type
- Condominium
Est. Annual Taxes
Year Built
- Built in 1977
HOA Fees
- $218 Monthly HOA Fees
Parking
- 1 Parking Garage Space
Home Design
- Colonial Architecture
- Brick Exterior Construction
- Block Foundation
Interior Spaces
- 855 Sq Ft Home
- 2-Story Property
- Unfinished Basement
Kitchen
- Microwave
- Dishwasher
Bedrooms and Bathrooms
- 2 Bedrooms
Location
- Ground Level Unit
Utilities
- Forced Air Heating and Cooling System
- Heating System Uses Natural Gas
- Natural Gas Water Heater
Listing and Financial Details
- Assessor Parcel Number 1034101090
Community Details
Overview
- Pennywise Association, Phone Number (586) 532-1200
- Creek Run Estates Subdivision
Pet Policy
- Call for details about the types of pets allowed
Map
Create a Home Valuation Report for This Property
The Home Valuation Report is an in-depth analysis detailing your home's value as well as a comparison with similar homes in the area
Home Values in the Area
Average Home Value in this Area
Tax History
| Year | Tax Paid | Tax Assessment Tax Assessment Total Assessment is a certain percentage of the fair market value that is determined by local assessors to be the total taxable value of land and additions on the property. | Land | Improvement |
|---|---|---|---|---|
| 2025 | $2,395 | $58,500 | $0 | $0 |
| 2024 | $2,310 | $55,700 | $0 | $0 |
| 2023 | $2,193 | $53,000 | $0 | $0 |
| 2022 | $1,861 | $51,900 | $0 | $0 |
| 2021 | $1,823 | $46,800 | $0 | $0 |
| 2020 | $1,347 | $40,600 | $0 | $0 |
| 2019 | $1,328 | $40,100 | $0 | $0 |
| 2018 | $1,339 | $33,500 | $0 | $0 |
| 2017 | $1,292 | $28,900 | $5,000 | $23,900 |
| 2016 | $1,264 | $28,900 | $0 | $0 |
| 2015 | -- | $24,800 | $0 | $0 |
| 2014 | -- | $23,200 | $0 | $0 |
Source: Public Records
Property History
| Date | Event | Price | List to Sale | Price per Sq Ft | Prior Sale |
|---|---|---|---|---|---|
| 10/30/2025 10/30/25 | For Sale | $138,900 | 0.0% | $162 / Sq Ft | |
| 07/30/2025 07/30/25 | Pending | -- | -- | -- | |
| 07/11/2025 07/11/25 | Price Changed | $138,900 | -0.7% | $162 / Sq Ft | |
| 06/22/2025 06/22/25 | Price Changed | $139,900 | -2.8% | $164 / Sq Ft | |
| 06/19/2025 06/19/25 | Price Changed | $143,900 | -0.7% | $168 / Sq Ft | |
| 05/21/2025 05/21/25 | Price Changed | $144,900 | 0.0% | $169 / Sq Ft | |
| 05/21/2025 05/21/25 | For Sale | $144,900 | -0.1% | $169 / Sq Ft | |
| 05/18/2025 05/18/25 | Pending | -- | -- | -- | |
| 04/02/2025 04/02/25 | For Sale | $145,000 | 0.0% | $170 / Sq Ft | |
| 03/07/2025 03/07/25 | Pending | -- | -- | -- | |
| 02/26/2025 02/26/25 | Price Changed | $145,000 | -1.0% | $170 / Sq Ft | |
| 02/10/2025 02/10/25 | Price Changed | $146,500 | -0.7% | $171 / Sq Ft | |
| 01/27/2025 01/27/25 | For Sale | $147,500 | 0.0% | $173 / Sq Ft | |
| 01/09/2025 01/09/25 | Pending | -- | -- | -- | |
| 01/02/2025 01/02/25 | Price Changed | $147,500 | -1.6% | $173 / Sq Ft | |
| 12/03/2024 12/03/24 | Price Changed | $149,900 | -3.2% | $175 / Sq Ft | |
| 11/22/2024 11/22/24 | For Sale | $154,900 | +54.9% | $181 / Sq Ft | |
| 01/03/2023 01/03/23 | Sold | $100,000 | -3.8% | $117 / Sq Ft | View Prior Sale |
| 12/07/2022 12/07/22 | Pending | -- | -- | -- | |
| 11/17/2022 11/17/22 | For Sale | $104,000 | +55.2% | $122 / Sq Ft | |
| 10/02/2015 10/02/15 | Sold | $67,000 | -14.1% | $78 / Sq Ft | View Prior Sale |
| 08/18/2015 08/18/15 | Pending | -- | -- | -- | |
| 07/13/2015 07/13/15 | For Sale | $78,000 | -- | $91 / Sq Ft |
Source: Realcomp
Purchase History
| Date | Type | Sale Price | Title Company |
|---|---|---|---|
| Quit Claim Deed | $12,000 | None Listed On Document | |
| Sheriffs Deed | $89,000 | None Listed On Document | |
| Warranty Deed | $100,000 | Greater Macomb Title Agency | |
| Warranty Deed | $67,000 | First American Title Ins Co | |
| Warranty Deed | $93,700 | First American Title Southea |
Source: Public Records
Mortgage History
| Date | Status | Loan Amount | Loan Type |
|---|---|---|---|
| Previous Owner | $97,000 | New Conventional | |
| Previous Owner | $89,000 | Purchase Money Mortgage |
Source: Public Records
Source: Realcomp
MLS Number: 20240087977
APN: 10-10-34-101-090
Nearby Homes
- 8432 Hickory Dr
- 8338 Hickory Dr
- 34122 Inverarry Ct
- 34067 Chatsworth Dr
- 11053 Lorman Dr
- 8852 Sunrise Dr Unit 4
- 8841 Sunrise Dr
- 35122 Terrybrook Dr Unit 20
- 33775 Shelley Lynne Dr
- 8160 Crestview Drive #2 Dr
- 11081 15 Mile Rd
- 33695 Shelley Lynne Dr
- 11200 Forrer Dr
- 8251 Denwood Dr Unit G1
- 35220 Eden Park Dr
- 35487 Townley Dr Unit 282
- 11233 Lorman Dr
- 33538 Somerset Dr
- 35517 Turner Dr Unit 237
- 8936 Scotia Dr Unit 295
- 8600 Beech Dr
- 34792 Oceanview Dr
- 35215 Taffy Dr Unit 79
- 35055 Eden Park Dr
- 35297 Terrybrook Dr Unit 73
- 35299 Terrybrook Dr
- 34911 Van Dyke Ave
- 35321 Turner Dr
- 35253 Turner Dr Unit 202
- 35420 Tall Oaks Dr Unit 156
- 34896 Beaver Dr
- 8100 Denwood Dr
- 33400 Van Dyke Ave
- 11406 Joslyn Dr
- 11201-11351 E 14 Mile Rd
- 11415 Brougham Dr
- 12041 Ina Dr
- 12011 Ina Dr Unit 96
- 11855 15 Mile Rd
- 32230 Ruehle Ave
