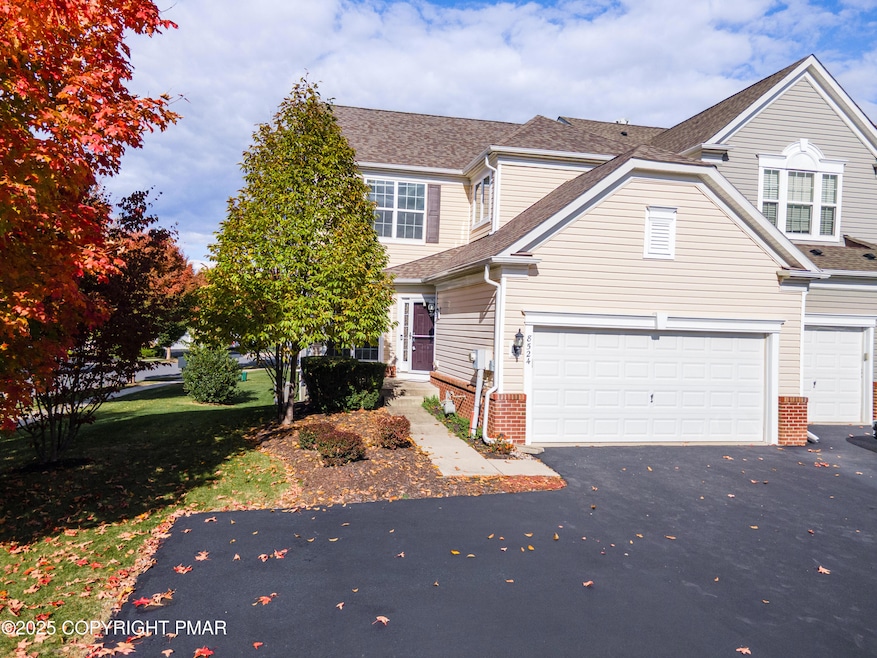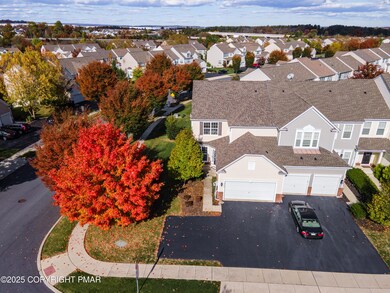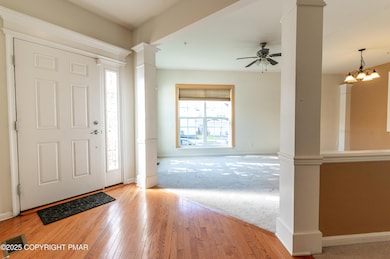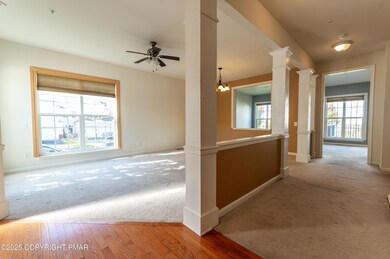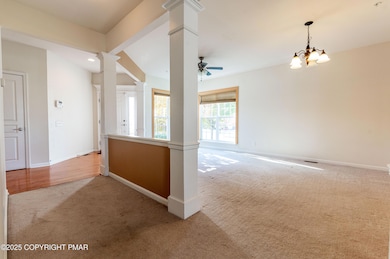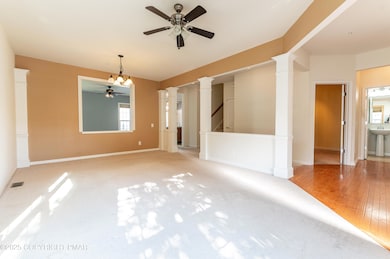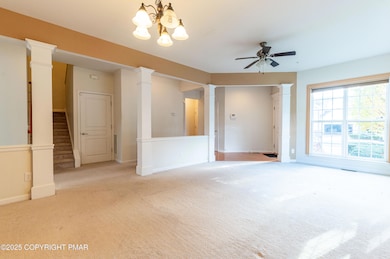
8524 Mayfair Ct Unit LOT I-65 Breinigsville, PA 18031
Estimated payment $3,050/month
Highlights
- Den
- 2 Car Attached Garage
- Laundry Room
- Fred J Jaindl Elementary School Rated A+
- Living Room
- Dining Room
About This Home
Beautiful & spacious 3-bed, 2.5-bath end-of-row townhouse feat a brick & vinyl façade. The central hall foyer welcomes you w/gleaming HW floors that lead to an open-concept living & dining area w/wall-to-wall carpet, a ceiling fan, & large windows that fill the space w/natural light. A separate den or home office provides additional versatility, while the cozy family room offers wall-to-wall carpet & a ceiling fan for comfort. The modern kitchen boasts granite countertops, recessed lighting, an oversized center island w/a stainless steel double sink & breakfast seating, & an adjoining eating area w/a pantry, ceiling fan, & sliding door access to the deck—perfect for indoor-outdoor entertaining. A stylish powder room w/a pedestal sink & handheld bidet completes the main level. Upstairs, the spacious master suite features wall-to-wall carpet, a ceiling fan, a walk-in closet w/organizational shelving, & a luxurious full bath w/dual sinks, a tiled garden tub, a tiled walk-in shower, & a private commode. 2 additional bedrooms w/wall-to-wall carpet share a full hallway bath w/a tub/shower combo, & a convenient laundry room includes an organizational shelf & utility sink. The home also offers a full daylight walkout basement & a 2-car garage w/a paved driveway, combining comfort, style, & practicality in one exceptional home. Conveniently located close to major highways US-222, PA-100 & I-78 for easy commute, Heritage Heights Park, shops, restaurants & so much more!
Listing Agent
Keller Williams Real Estate - Northampton Co License #RS307275 Listed on: 11/19/2025

Townhouse Details
Home Type
- Townhome
Est. Annual Taxes
- $4,926
Year Built
- Built in 2012
Lot Details
- 8,059 Sq Ft Lot
HOA Fees
- $110 Monthly HOA Fees
Parking
- 2 Car Attached Garage
Interior Spaces
- 2,361 Sq Ft Home
- 2-Story Property
- Family Room
- Living Room
- Dining Room
- Den
- Unfinished Basement
- Basement Fills Entire Space Under The House
Bedrooms and Bathrooms
- 3 Bedrooms
- Primary bedroom located on second floor
Laundry
- Laundry Room
- Laundry on upper level
Listing and Financial Details
- Assessor Parcel Number 20
Community Details
Overview
- Association fees include snow removal, ground maintenance
- On-Site Maintenance
Recreation
- Snow Removal
Map
Home Values in the Area
Average Home Value in this Area
Property History
| Date | Event | Price | List to Sale | Price per Sq Ft |
|---|---|---|---|---|
| 11/19/2025 11/19/25 | For Sale | $479,900 | -- | $203 / Sq Ft |
About the Listing Agent

Shabana has sold properties valued in multi million dollars since 2008 to current. She is a full-time established professional realtor, licensed both in Pennsylvania and New Jersey. Shabana represents both buyers and sellers of residential and commercial real estate in Lehigh Valley and New Jersey. She covers the entire Lehigh Valley and New Jersey (Western and Northern New Jersey).
She has a team of professionals that are on her team so that all her client’s needs are met. Shabana
Shabana's Other Listings
Source: Pocono Mountains Association of REALTORS®
MLS Number: PM-137352
- 8524 Mayfair Ct
- 8450 Putnam Ct
- 1460 Artisan Ct
- 1511 Artisan Ct
- 1443 Artisan Ct
- 1649 Thorndale Rd
- 1649 Thorndale Rd Unit LOT 70
- 8453 Hamilton Blvd
- 8343 Alexander Ct
- 8301 Alexander Ct
- 8303 Alexander Ct
- 8347 Alexander Ct
- 8305 Alexander Ct
- 8336 Alexander Ct
- 8341 Alexander Ct
- 8344 Alexander Ct
- 8309 Alexander Ct
- LAFAYETTE Plan at Trexler Pointe
- 8451 Hamilton Blvd
- 8641 Cascade Rd
- 8517 Gateway Rd
- 8468 Cromwell Ct
- 8432 Cromwell Ct
- 8408 Saylor Ct
- 8344 Alexander Ct
- 8327 Alexander Ct
- 1156 Westminster Dr
- 1244 Martin Rd
- 1151 Martin Rd
- 1203 Susan Cir
- 1207 Susan Cir
- 1181 Martin Rd
- 1248 Martin Rd
- 1104 Martin Rd
- 8083 Heritage Dr
- 1075 Swallow Tail Ln
- 8255 Mertztown Rd Unit A
- 1184 Martin Rd
- 1063 Mosser Rd
