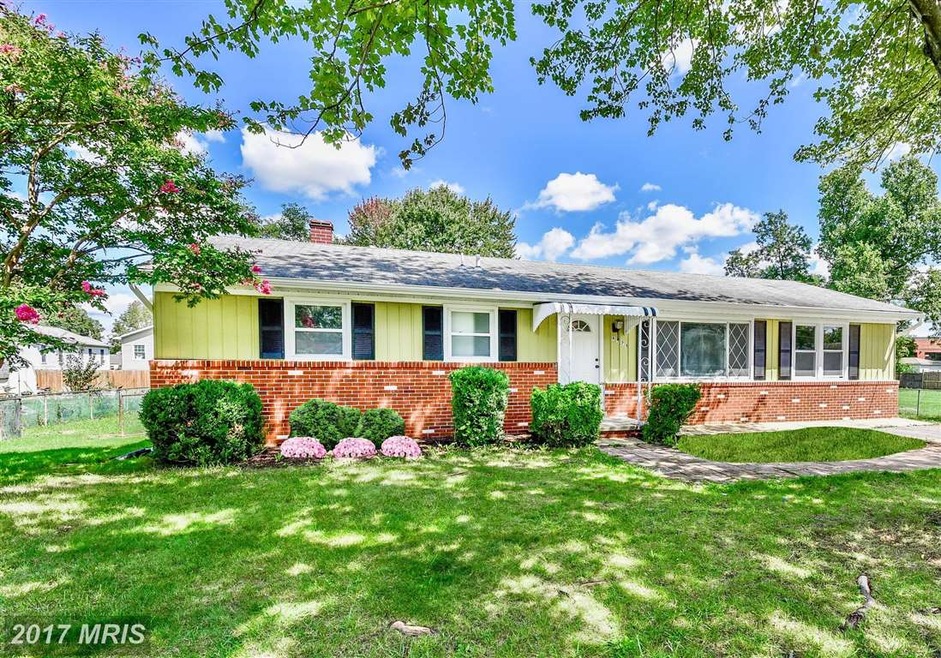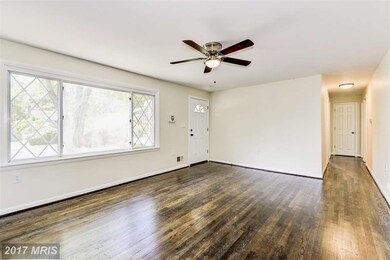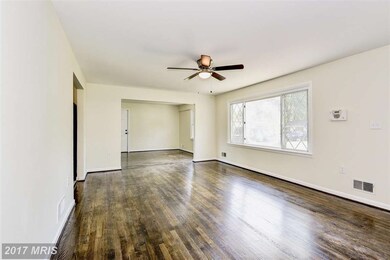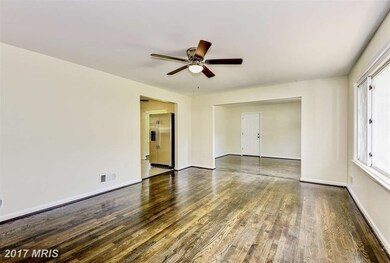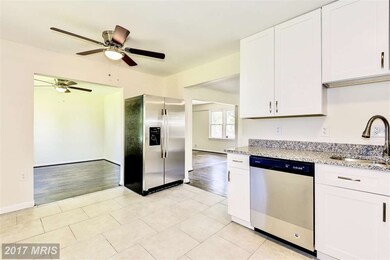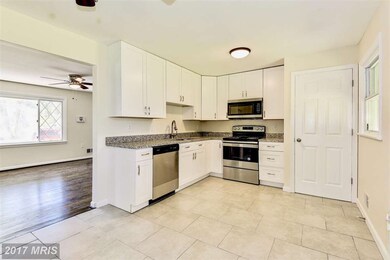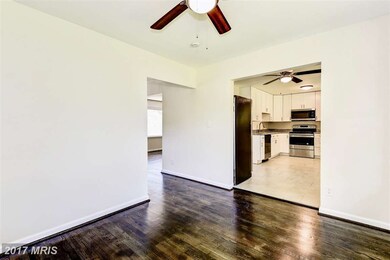
8524 Mulberry St Laurel, MD 20707
South Laurel NeighborhoodHighlights
- 0.34 Acre Lot
- No HOA
- Window Unit Cooling System
- Rambler Architecture
- Eat-In Kitchen
- Forced Air Heating and Cooling System
About This Home
As of October 2017BEAUTIFULLY RENOVATED RAMBLER SINGLE FAMILY HOME! FEATURES BRAND NEW STAINLESS STEEL APPLIANCES, GRANITE COUNTERTOP COMPLEMENTING WHITE CABINETRY. UPDATED BATHROOMS WITH GORGEOUS TILES. LARGE BACKYARD GREAT FOR ENTERTAINING! AND SO MUCH MORE YOU DON'Y WANT TO MISS THIS!
Last Agent to Sell the Property
The Agency DC License #BR98379367 Listed on: 09/08/2017

Home Details
Home Type
- Single Family
Est. Annual Taxes
- $3,197
Year Built
- Built in 1950
Lot Details
- 0.34 Acre Lot
- Property is zoned R55
Parking
- Off-Street Parking
Home Design
- Rambler Architecture
- Brick Exterior Construction
Interior Spaces
- Property has 2 Levels
- Ceiling Fan
- Dining Area
- Finished Basement
- Rear Basement Entry
- Eat-In Kitchen
Bedrooms and Bathrooms
- 3 Main Level Bedrooms
- 3 Full Bathrooms
Schools
- Laurel High School
Utilities
- Window Unit Cooling System
- Forced Air Heating and Cooling System
- Heating System Uses Oil
- Electric Water Heater
Community Details
- No Home Owners Association
- Oak Crest Subdivision
Listing and Financial Details
- Tax Lot 8.10
- Assessor Parcel Number 17101113075
Ownership History
Purchase Details
Home Financials for this Owner
Home Financials are based on the most recent Mortgage that was taken out on this home.Purchase Details
Home Financials for this Owner
Home Financials are based on the most recent Mortgage that was taken out on this home.Purchase Details
Purchase Details
Home Financials for this Owner
Home Financials are based on the most recent Mortgage that was taken out on this home.Purchase Details
Similar Homes in Laurel, MD
Home Values in the Area
Average Home Value in this Area
Purchase History
| Date | Type | Sale Price | Title Company |
|---|---|---|---|
| Deed | $325,000 | Sms Title & Escrow Inc | |
| Special Warranty Deed | $165,000 | Integra Title & Escrow Inc | |
| Trustee Deed | $248,000 | None Available | |
| Deed | -- | -- | |
| Deed | $189,000 | -- |
Mortgage History
| Date | Status | Loan Amount | Loan Type |
|---|---|---|---|
| Open | $31,375 | FHA | |
| Previous Owner | $319,113 | FHA | |
| Previous Owner | $220,000 | Adjustable Rate Mortgage/ARM |
Property History
| Date | Event | Price | Change | Sq Ft Price |
|---|---|---|---|---|
| 10/26/2017 10/26/17 | Sold | $325,000 | 0.0% | $245 / Sq Ft |
| 09/18/2017 09/18/17 | Pending | -- | -- | -- |
| 09/08/2017 09/08/17 | For Sale | $324,900 | +71.0% | $245 / Sq Ft |
| 07/07/2017 07/07/17 | Sold | $190,000 | +13.1% | $143 / Sq Ft |
| 05/17/2017 05/17/17 | Pending | -- | -- | -- |
| 05/05/2017 05/05/17 | For Sale | $168,000 | -- | $127 / Sq Ft |
Tax History Compared to Growth
Tax History
| Year | Tax Paid | Tax Assessment Tax Assessment Total Assessment is a certain percentage of the fair market value that is determined by local assessors to be the total taxable value of land and additions on the property. | Land | Improvement |
|---|---|---|---|---|
| 2024 | $5,215 | $324,067 | $0 | $0 |
| 2023 | $3,411 | $306,733 | $0 | $0 |
| 2022 | $3,218 | $289,400 | $102,200 | $187,200 |
| 2021 | $4,313 | $276,433 | $0 | $0 |
| 2020 | $3,746 | $263,467 | $0 | $0 |
| 2019 | $4,200 | $250,500 | $76,100 | $174,400 |
| 2018 | $5,232 | $229,800 | $0 | $0 |
| 2017 | $3,197 | $209,100 | $0 | $0 |
| 2016 | -- | $188,400 | $0 | $0 |
| 2015 | $2,842 | $188,400 | $0 | $0 |
| 2014 | $2,842 | $188,400 | $0 | $0 |
Agents Affiliated with this Home
-
Alex Martinez

Seller's Agent in 2017
Alex Martinez
The Agency DC
(240) 258-2668
11 in this area
1,096 Total Sales
-
Daniel Register

Seller's Agent in 2017
Daniel Register
Creig Northrop Team of Long & Foster
(301) 789-3383
361 Total Sales
-
Victoria Peña

Buyer's Agent in 2017
Victoria Peña
Home-Pro Realty, Inc.
(703) 517-5001
4 in this area
185 Total Sales
-
D
Buyer's Agent in 2017
DO NOT USE 1 DO NOT USE
Metropolitan Regional Information Systems
Map
Source: Bright MLS
MLS Number: 1000037897
APN: 10-1113075
- 0 Chestnut Ridge Dr
- 8701 Lindendale Dr
- 0 Railroad Ave
- 0 Route 1
- 7907 Crows Nest Ct Unit 21
- 7907 Crows Nest Ct Unit 22
- 14105 William St Unit 15-A
- 14109 William St
- 14011F Briston St
- 14007 Briston St
- 14239 Jib St Unit 21
- 14011A Justin Way
- 14225 Jib St Unit 22
- 14012C Justin Way Unit 26-C
- 14016B Justin Way Unit 25-B
- 14002F Korba Place
- 14255 Oxford Dr
- 9254 Cherry Ln Unit 17
- 7902 Bayshore Dr Unit 32
- 14040 Vista Dr
