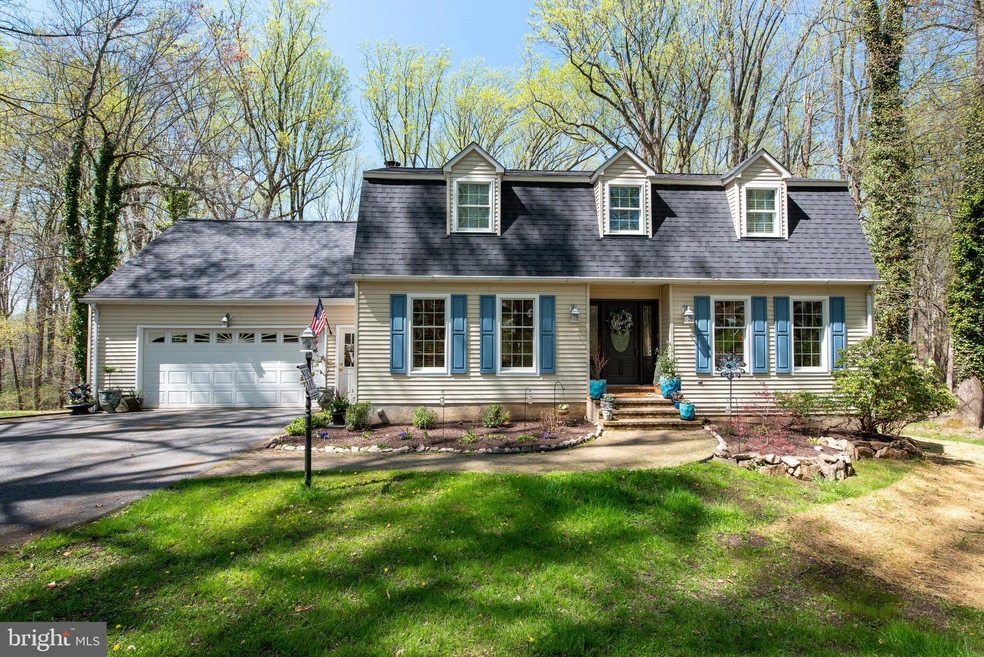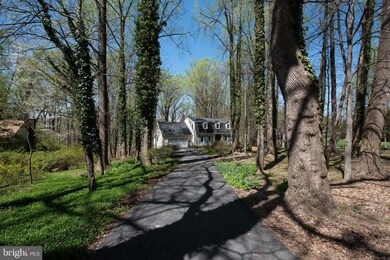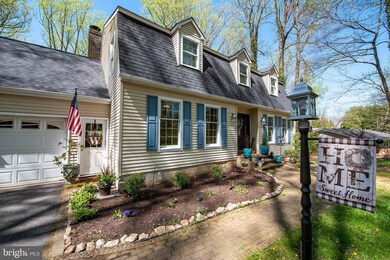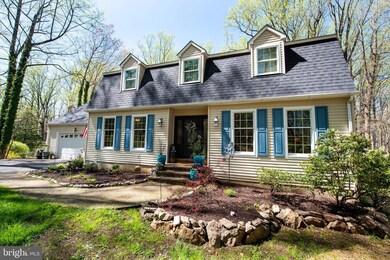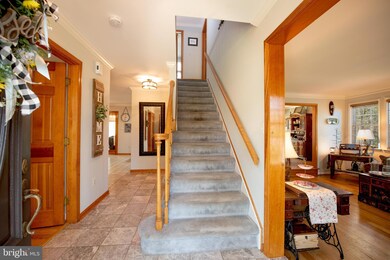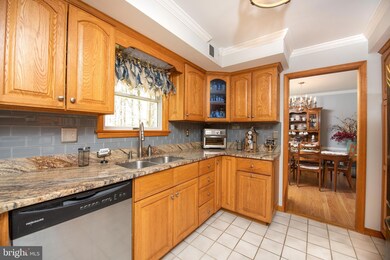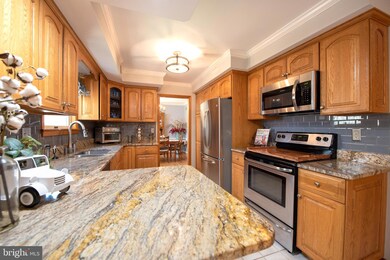
8524 Reservoir Rd Fulton, MD 20759
Highlights
- Colonial Architecture
- Deck
- Wooded Lot
- Fulton Elementary School Rated A
- Private Lot
- Wood Flooring
About This Home
As of May 2023**OFFER DEADLINE MONDAY, APRIL 17TH AT NOON**
Enjoy all of the benefits of living in Howard County, but with the feel of living on your private acre in the woods! With its warm wood tones and beautiful views of its private wooded lot, this home will welcome you from the moment you arrive. Just to the left of the front door, you'll find a highly prized main level bedroom with a full bathroom next door. The country kitchen features a large space for a kitchen table, offset by a brick fireplace for extra coziness. The show-stopper on the main level is the gigantic sunroom, filled with windows and spectacular views! Solid wood floors throughout the main level add extra warmth and beauty. The upper level features a large primary bedroom with updated ensuite bath. Two closets (one in bedroom and one in bath) ensure plenty of hanging space for your clothing. Bedroom 2 features a (removable) built-in loft bed, and bedroom 3 has access to a very large, unfinished space with unlimited possibilities above the garage. The hallway linen/storage closet has ample space for all of your storage needs, and be sure to check out the pull-out storage closet in the hall bath! The basement has a large living space, a bedroom with exterior access, laundry, and plenty of storage space. Outside, and large storage shed below the porch will hold all of your yardwork implements and more. The terraced back yard is sewn with a variety of plants that will pop up and surprise you throughout the year. **SELLERS REQUEST RENT-BACK THRU JUNE 30**
Home Details
Home Type
- Single Family
Est. Annual Taxes
- $7,369
Year Built
- Built in 1978
Lot Details
- 1.07 Acre Lot
- Back Yard Fenced
- Landscaped
- Private Lot
- Wooded Lot
- Backs to Trees or Woods
- Property is zoned RRDEO
Parking
- 2 Car Attached Garage
- 2 Driveway Spaces
- Front Facing Garage
- Garage Door Opener
Home Design
- Colonial Architecture
- Frame Construction
- Asphalt Roof
- Active Radon Mitigation
Interior Spaces
- Property has 3 Levels
- Chair Railings
- Crown Molding
- Ceiling Fan
- Skylights
- Recessed Lighting
- Screen For Fireplace
- Fireplace Mantel
- Double Pane Windows
- Insulated Windows
- Window Treatments
- Bay Window
- Window Screens
- French Doors
- Six Panel Doors
- Family Room
- Living Room
- Breakfast Room
- Dining Room
- Game Room
- Workshop
- Wood Flooring
- Attic
Kitchen
- Eat-In Kitchen
- Electric Oven or Range
- Self-Cleaning Oven
- Stove
- Microwave
- Ice Maker
- Dishwasher
- Upgraded Countertops
- Disposal
Bedrooms and Bathrooms
- En-Suite Primary Bedroom
- En-Suite Bathroom
Laundry
- Laundry Room
- Front Loading Dryer
- Washer
Partially Finished Basement
- Heated Basement
- Walk-Out Basement
- Interior and Rear Basement Entry
- Workshop
- Basement Windows
Home Security
- Storm Doors
- Flood Lights
Utilities
- Central Air
- Heat Pump System
- Vented Exhaust Fan
- Well
- Electric Water Heater
- Septic Tank
Additional Features
- Energy-Efficient Appliances
- Deck
Community Details
- No Home Owners Association
Listing and Financial Details
- Tax Lot 4
- Assessor Parcel Number 1405367646
Ownership History
Purchase Details
Home Financials for this Owner
Home Financials are based on the most recent Mortgage that was taken out on this home.Purchase Details
Home Financials for this Owner
Home Financials are based on the most recent Mortgage that was taken out on this home.Similar Home in Fulton, MD
Home Values in the Area
Average Home Value in this Area
Purchase History
| Date | Type | Sale Price | Title Company |
|---|---|---|---|
| Deed | $730,000 | None Listed On Document | |
| Deed | $575,000 | Sage Title Group Llc |
Mortgage History
| Date | Status | Loan Amount | Loan Type |
|---|---|---|---|
| Open | $511,000 | New Conventional | |
| Previous Owner | $568,209 | VA | |
| Previous Owner | $340,500 | Stand Alone Refi Refinance Of Original Loan |
Property History
| Date | Event | Price | Change | Sq Ft Price |
|---|---|---|---|---|
| 05/09/2023 05/09/23 | Sold | $730,000 | +2.1% | $224 / Sq Ft |
| 04/17/2023 04/17/23 | Pending | -- | -- | -- |
| 04/14/2023 04/14/23 | For Sale | $715,000 | +24.3% | $219 / Sq Ft |
| 07/12/2013 07/12/13 | Sold | $575,000 | +4.5% | $225 / Sq Ft |
| 05/13/2013 05/13/13 | Pending | -- | -- | -- |
| 05/09/2013 05/09/13 | For Sale | $550,000 | -- | $215 / Sq Ft |
Tax History Compared to Growth
Tax History
| Year | Tax Paid | Tax Assessment Tax Assessment Total Assessment is a certain percentage of the fair market value that is determined by local assessors to be the total taxable value of land and additions on the property. | Land | Improvement |
|---|---|---|---|---|
| 2025 | $8,536 | $639,800 | $276,900 | $362,900 |
| 2024 | $8,536 | $595,633 | $0 | $0 |
| 2023 | $7,983 | $551,467 | $0 | $0 |
| 2022 | $5,712 | $507,300 | $220,700 | $286,600 |
| 2021 | $7,344 | $507,300 | $220,700 | $286,600 |
| 2020 | $7,344 | $507,300 | $220,700 | $286,600 |
| 2019 | $8,118 | $564,400 | $275,700 | $288,700 |
| 2018 | $7,604 | $556,367 | $0 | $0 |
| 2017 | $7,472 | $564,400 | $0 | $0 |
| 2016 | -- | $540,300 | $0 | $0 |
| 2015 | -- | $521,367 | $0 | $0 |
| 2014 | -- | $502,433 | $0 | $0 |
Agents Affiliated with this Home
-

Seller's Agent in 2023
Kelli Hillmar
Compass
(443) 545-4728
1 in this area
58 Total Sales
-

Buyer's Agent in 2023
Jess Bauer
The KW Collective
(410) 274-2311
2 in this area
71 Total Sales
-

Seller's Agent in 2013
Bob Lucido
Keller Williams Lucido Agency
(410) 979-6024
223 in this area
3,065 Total Sales
-

Seller Co-Listing Agent in 2013
Tracy Lucido
Keller Williams Lucido Agency
(410) 802-2567
120 in this area
861 Total Sales
-
J
Buyer's Agent in 2013
Joan Ward
Long & Foster
Map
Source: Bright MLS
MLS Number: MDHW2027118
APN: 05-367646
- 12403 Penelope Ct
- 12425 Hill Crest
- 15960 Kruhm Rd
- 8502 Lallybroch Ln
- 8500 Lallybroch Ln
- 8541 Lallybroch Ln
- 8533 Lallybroch Ln
- 8535 Lallybroch Ln
- 8523 Lallybroch Ln
- 8517 Lallybroch Ln
- 8521 Lallybroch Ln
- 8509 Lallybroch Ln
- 8503 Lallybroch Ln
- 8526 Lallybroch Ln
- 8532 Lallybroch Ln
- 8530 Lallybroch Ln
- 8505 Lallybroch Ln
- 8524 Lallybroch Ln
- 8511 Lallybroch Ln
- 8515 Lallybroch Ln
