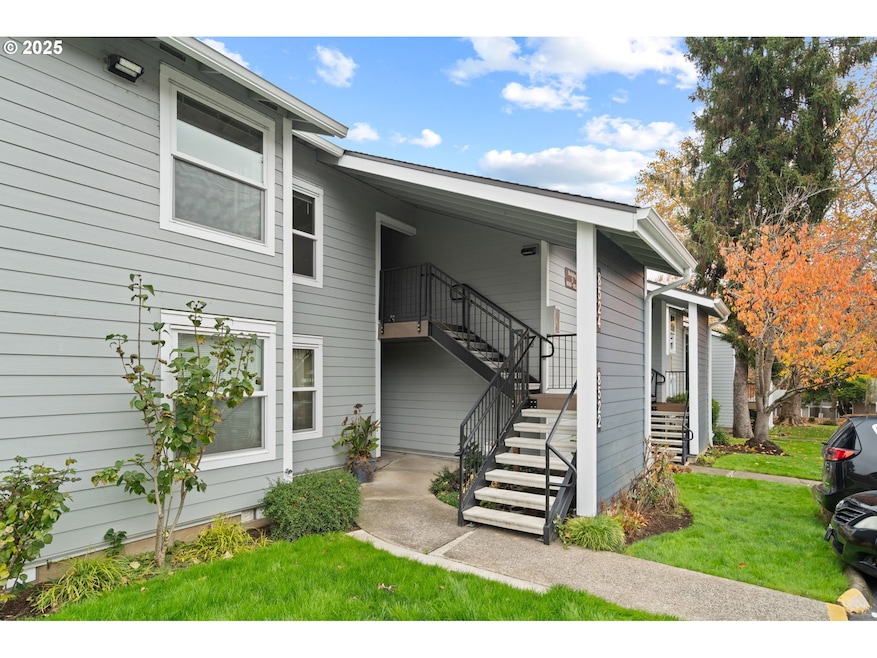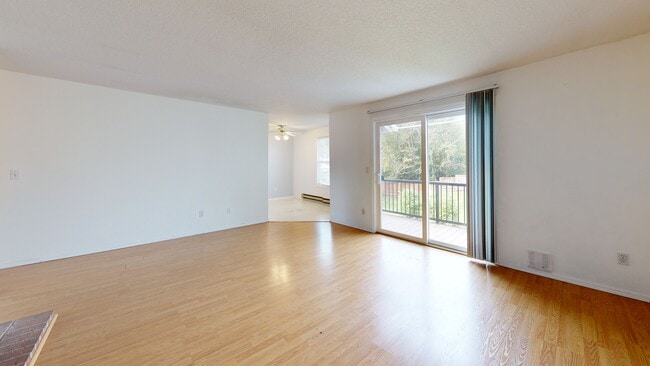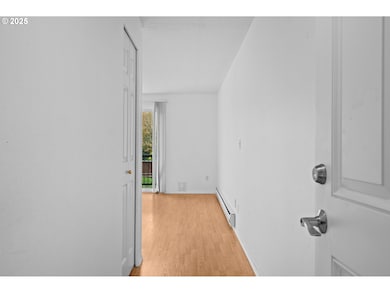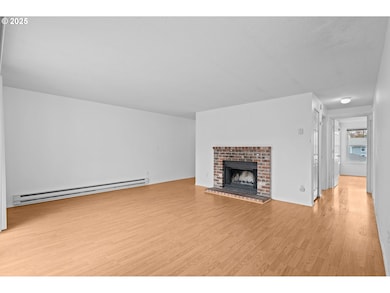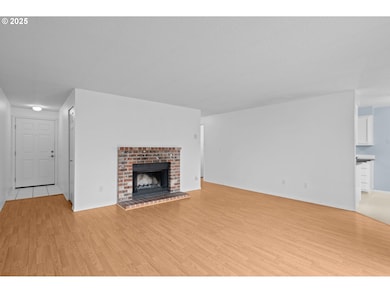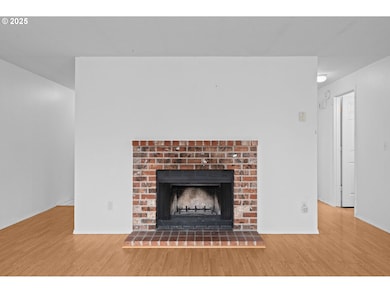
$950,000
- 3 Beds
- 2.5 Baths
- 2,400 Sq Ft
- 1060 Upper Devon Ln
- Lake Oswego, OR
Custom-built by a local architect, this Upper Devon home is full of character and style—never cookie-cutter. From one location, enjoy rare panoramic views of Mt. St. Helens, Mt. Adams, and Mt. Hood.Light-filled living spaces feature walls of windows, hardwood floors, and an open kitchen with granite counters and a gas cooktop island. The spacious primary suite is a serene retreat with
Jordan McAllister Modern Realty
