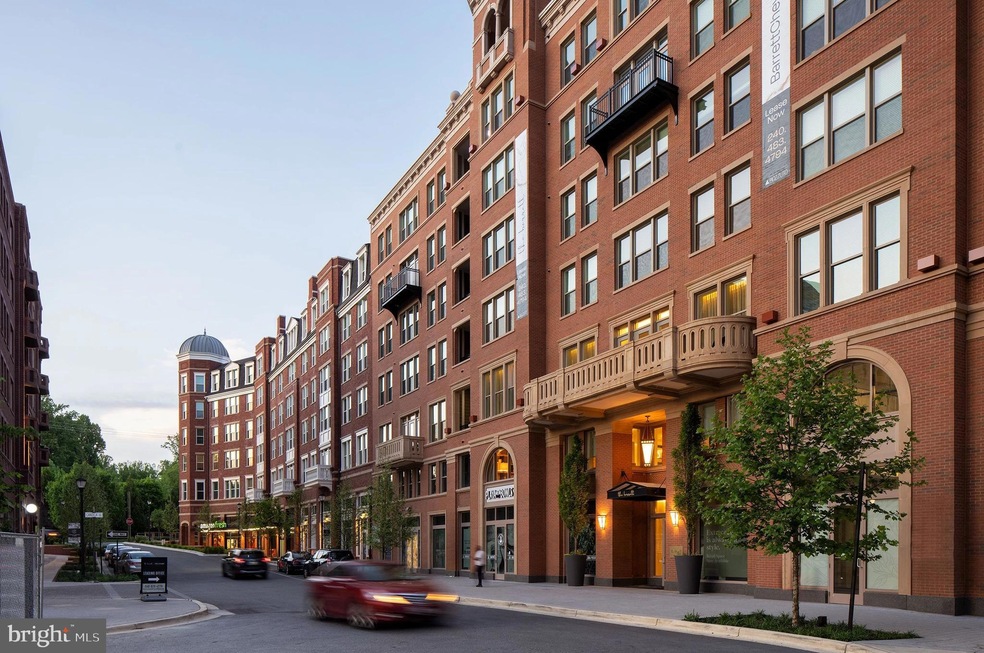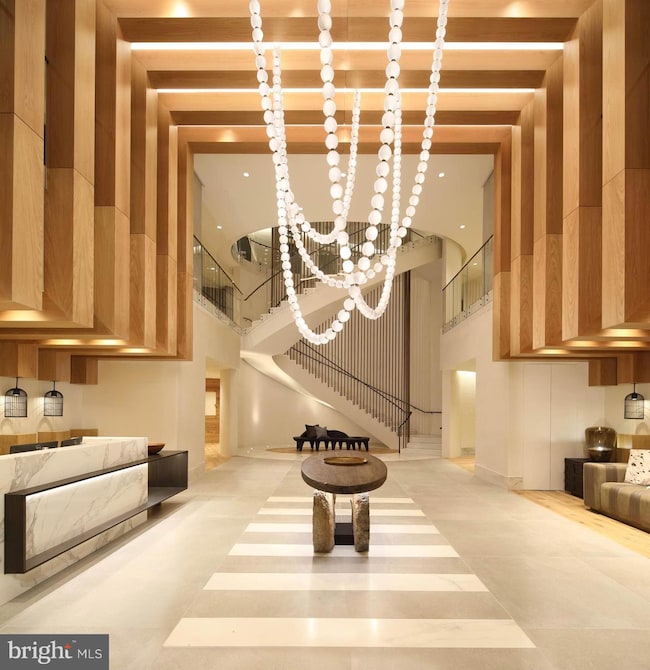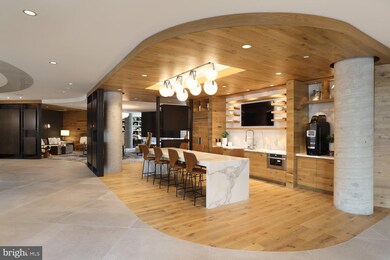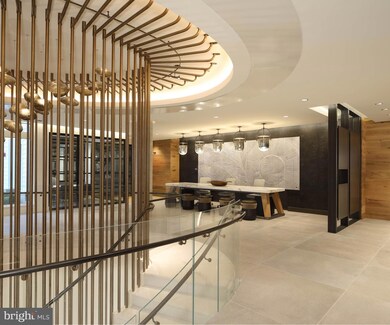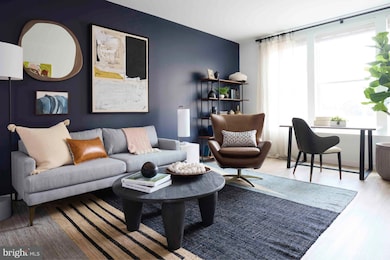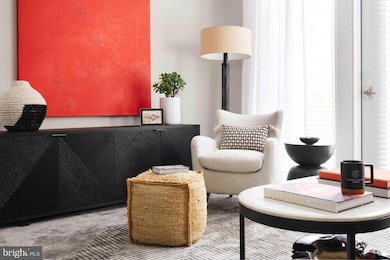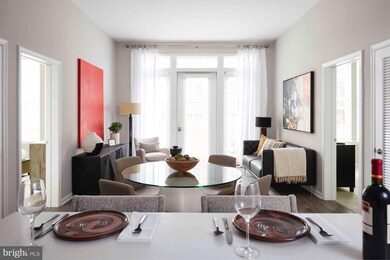8525 Chevy Chase Lake Terrace Unit CLAUDE - 906 /VARIES Chevy Chase, MD 20815
Chevy Chase Lake NeighborhoodHighlights
- New Construction
- Gourmet Kitchen
- Open Floorplan
- Rosemary Hills Elementary School Rated A-
- Panoramic View
- Contemporary Architecture
About This Home
At The Barrett, you’ll relish the immersive sense of connection, delighting in vibrant spaces and community-focused amenities.
Design, amenity, and community collide, creating an apartment home that inspires and invigorates at every step.
*PRICING AND AVAILABILITY SUBJECT TO CHANGE DAILY*
Parking fee $195.00 for first vehicle, $250.00 for second vehicle/month
Please show your ID to take a tour! Section 8 is welcome.
Listing Agent
(202) 215-6174 salley.widmayer@gmail.com TTR Sotheby's International Realty License #85203 Listed on: 11/14/2025
Co-Listing Agent
(202) 641-3088 lmackethan@ttrsir.com TTR Sotheby's International Realty License #0225244816
Condo Details
Home Type
- Condominium
Year Built
- Built in 2022 | New Construction
Lot Details
- Extensive Hardscape
- Sprinkler System
- Property is in excellent condition
Parking
- Assigned Subterranean Space
- Parking Storage or Cabinetry
- On-Site Parking for Rent
- Parking Fee
Property Views
- Panoramic
- Scenic Vista
- Woods
Home Design
- Penthouse
- Contemporary Architecture
- Entry on the 9th floor
- Brick Exterior Construction
Interior Spaces
- 1,204 Sq Ft Home
- Property has 1 Level
- Open Floorplan
- Recessed Lighting
- Window Treatments
- Combination Dining and Living Room
- Den
Kitchen
- Gourmet Kitchen
- Gas Oven or Range
- Built-In Microwave
- Ice Maker
- Dishwasher
- Stainless Steel Appliances
- Kitchen Island
- Upgraded Countertops
- Disposal
Flooring
- Engineered Wood
- Partially Carpeted
- Ceramic Tile
Bedrooms and Bathrooms
- 3 Main Level Bedrooms
- Walk-In Closet
- 2 Full Bathrooms
- Bathtub with Shower
- Walk-in Shower
Laundry
- Laundry in unit
- Dryer
- Washer
Home Security
Outdoor Features
- Balcony
- Exterior Lighting
Schools
- Bethesda-Chevy Chase High School
Utilities
- Central Air
- Hot Water Heating System
- Natural Gas Water Heater
- Municipal Trash
- Cable TV Available
Additional Features
- Energy-Efficient Appliances
- Urban Location
Listing and Financial Details
- Residential Lease
- Security Deposit $250
- Tenant pays for cable TV, insurance, all utilities
- Rent includes common area maintenance, grounds maintenance, party room
- No Smoking Allowed
- 12-Month Min and 24-Month Max Lease Term
- Available 11/14/25
- $25 Application Fee
- Assessor Parcel Number 160703824458
Community Details
Overview
- No Home Owners Association
- $42 Other Monthly Fees
- High-Rise Condominium
- Built by Chevy Chase Land LLC
- Chevy Chase Subdivision
- Property Manager
Recreation
- Lap or Exercise Community Pool
Pet Policy
- Limit on the number of pets
- Pet Size Limit
- Pet Deposit $500
- $75 Monthly Pet Rent
- Breed Restrictions
Security
- Front Desk in Lobby
- Carbon Monoxide Detectors
- Fire and Smoke Detector
- Fire Sprinkler System
Map
Source: Bright MLS
MLS Number: MDMC2208228
- 8551 Connecticut Ave Unit 207
- The Park Plan at Ritz-Carlton Residences
- The Chase Plan at Ritz-Carlton Residences
- The Lake Plan at Ritz-Carlton Residences
- 8551 Connecticut Ave Unit 411
- Lion and Crown - Penthouse Plan at Ritz-Carlton Residences
- 8551 Connecticut Ave Unit 412
- 8551 Connecticut Ave Unit 603
- 8551 Connecticut Ave Unit 201
- 8551 Connecticut Ave Unit 206
- 8625 Erdem Place
- 8612 Erdem Place
- 8610 Erdem Place
- 8609 Erdem Place
- 8601 Erdem Place
- 8605 Erdem Place
- 8616 Erdem Place
- 8613 Erdem Place
- 8603 Erdem Place
- 8611 Erdem Place
- 3820 Chaplin Place
- 8405 Chevy Chase Lake Terrace
- 3820 Chaplin Place Unit 605/CLAUDE /VARIES
- 3820 Chaplin Place Unit 906
- 3820 Chaplin Place Unit 1113
- 3820 Chaplin Place Unit 1104
- 3820 Chaplin Place Unit 550/CLAUDE /VARIES
- 8551 Connecticut Ave Unit 206
- 3929 Landmark Ct
- 8101 Connecticut Ave Unit N-409
- 3535 Chevy Chase Lake Dr Unit 310
- 3906 Montrose Dr
- 7900 Cypress Place
- 3215 Brooklawn Terrace
- 4406 Rosedale Ave
- 3122 Brooklawn Terrace
- 3709 Glenmoor Reserve Ln
- 4541 Fairfield Dr
- 4225 E West Hwy
- 4600 Jones Bridge Rd
