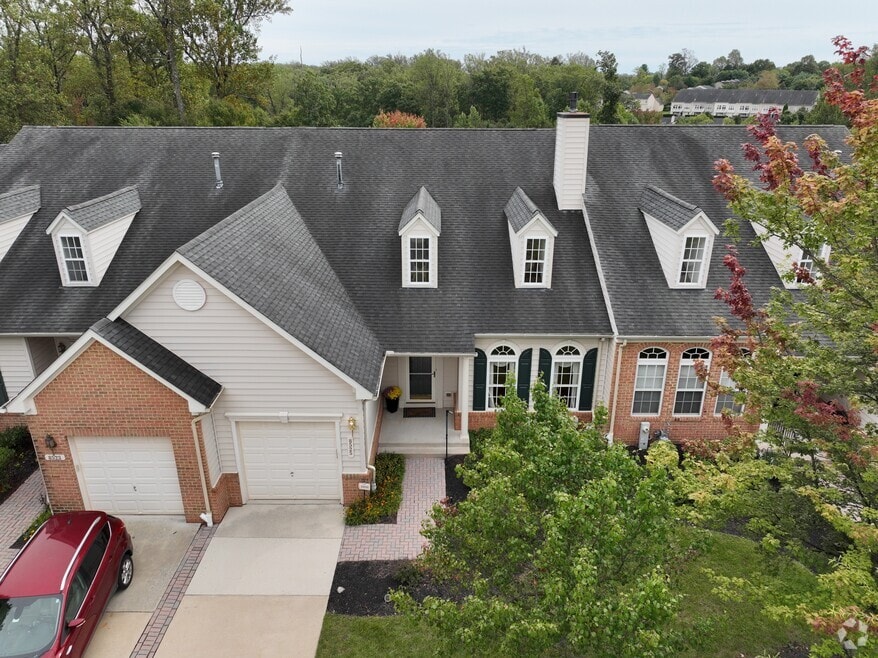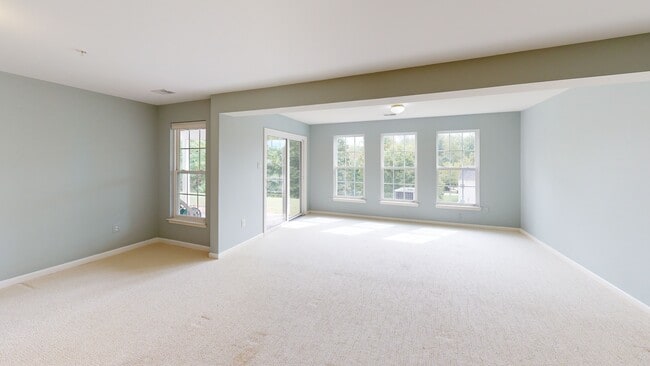
8525 Meadowsweet Rd Pikesville, MD 21208
Estimated payment $3,520/month
Highlights
- Hot Property
- Active Adult
- Clubhouse
- Fitness Center
- Gated Community
- Contemporary Architecture
About This Home
Leave daily chores behind and embrace the freedom to focus on what matters most! Welcome to The Villages at Woodholme, a highly sought-after 55+ gated community where premier amenities are tucked among gorgeous tree-lined streets and a peaceful natural setting. With nearly 4,200 sqft of total space, this 3-bedroom, 4-bath home showcases the ease of MAIN-LEVEL LIVING. The primary suite on the main floor boasts soaring ceilings, a spacious walk-in closet, and a luxurious ensuite bath. Upstairs, a versatile loft awaits—perfect for a home office, lounge, or reading nook—along with two roomy bedrooms and a Full Bath. The FULLY FINISHED LOWER LEVEL provides an expansive recreation room ideal for entertaining, plus an additional Bathroom, utility room, WALK-OUT entry and generous storage. As a resident, you’ll enjoy RESORT-STYLE AMENITIES including a community center with social events, outdoor pool, fitness center, clubhouse, library, tennis and pickleball courts, and meticulously landscaped common areas designed to support an active social lifestyle. With a superb location minutes from dining and shopping at Wegmans, Foundry Row and Trader Joe’s, your visitors will like the ease of access to I-695. Call for a Private tour! 1 YR Home Warranty.
Listing Agent
(240) 517-1653 info@baltimoredirections.com Realty Directions License #654712 Listed on: 10/03/2025
Townhouse Details
Home Type
- Townhome
Est. Annual Taxes
- $4,590
Year Built
- Built in 2003
Lot Details
- Sprinkler System
- Property is in excellent condition
HOA Fees
- $710 Monthly HOA Fees
Home Design
- Contemporary Architecture
- Villa
- Brick Exterior Construction
- Permanent Foundation
- Architectural Shingle Roof
Interior Spaces
- Property has 3 Levels
- Two Story Ceilings
- Ceiling Fan
- Recessed Lighting
- 1 Fireplace
- Combination Kitchen and Dining Room
- Wood Flooring
Kitchen
- Built-In Double Oven
- Cooktop
- Built-In Microwave
- Kitchen Island
- Disposal
Bedrooms and Bathrooms
- Hydromassage or Jetted Bathtub
- Walk-in Shower
Laundry
- Laundry on main level
- Front Loading Dryer
- Front Loading Washer
Finished Basement
- Walk-Out Basement
- Connecting Stairway
- Side Basement Entry
- Natural lighting in basement
Home Security
Parking
- 1 Parking Space
- 1 Driveway Space
- Private Parking
- Free Parking
Utilities
- Forced Air Heating and Cooling System
- Natural Gas Water Heater
Listing and Financial Details
- Assessor Parcel Number 04022400004345
- $500 Front Foot Fee per year
Community Details
Overview
- Active Adult
- Association fees include all ground fee, lawn maintenance, management, pool(s), recreation facility, reserve funds, snow removal, trash
- Active Adult | Residents must be 55 or older
- Villages At Woodholme Subdivision
Amenities
- Common Area
- Clubhouse
- Game Room
- Meeting Room
Recreation
- Tennis Courts
- Fitness Center
- Community Pool
- Jogging Path
Pet Policy
- Dogs and Cats Allowed
Security
- Gated Community
- Storm Doors
Map
Home Values in the Area
Average Home Value in this Area
Tax History
| Year | Tax Paid | Tax Assessment Tax Assessment Total Assessment is a certain percentage of the fair market value that is determined by local assessors to be the total taxable value of land and additions on the property. | Land | Improvement |
|---|---|---|---|---|
| 2025 | $5,439 | $407,733 | -- | -- |
| 2024 | $5,439 | $378,700 | $102,000 | $276,700 |
| 2023 | $2,624 | $370,967 | $0 | $0 |
| 2022 | $5,012 | $363,233 | $0 | $0 |
| 2021 | $4,381 | $355,500 | $102,000 | $253,500 |
| 2020 | $4,222 | $348,333 | $0 | $0 |
| 2019 | $4,135 | $341,167 | $0 | $0 |
| 2018 | $4,369 | $334,000 | $101,200 | $232,800 |
| 2017 | $3,905 | $304,600 | $0 | $0 |
| 2016 | $4,359 | $275,200 | $0 | $0 |
| 2015 | $4,359 | $245,800 | $0 | $0 |
| 2014 | $4,359 | $245,800 | $0 | $0 |
Property History
| Date | Event | Price | List to Sale | Price per Sq Ft |
|---|---|---|---|---|
| 10/09/2025 10/09/25 | Price Changed | $459,000 | -2.1% | $121 / Sq Ft |
| 10/03/2025 10/03/25 | For Sale | $469,000 | -- | $123 / Sq Ft |
Purchase History
| Date | Type | Sale Price | Title Company |
|---|---|---|---|
| Deed | $318,290 | -- |
About the Listing Agent

As a resident of Howard County and father of four Joe brings knowledge of both real estate and life experience to my skill set.
Specializing in fully understanding the big picture along with the fine details, Joe French is a very strong negotiator on behalf of his clients.
With a character of honesty and integrity, he believes in working hard and serving his clients to the best of his ability each day
Realty Directions offers Professional High-End video marketing of your
Joe's Other Listings
Source: Bright MLS
MLS Number: MDBC2138486
APN: 02-2400004345
- 8523 Snowreath Rd
- 8522 Mountainholly Dr
- 8500 Bridalwreath Way
- 8402 Prairie Rose Place
- 4109 Winterhazel Rd
- 4105 Winterhazel Rd
- 10 Aventura Ct
- 8330 Meadowsweet Rd
- 8325 Meadowsweet Rd
- 4108 Century Towne Rd
- 8604 Woodbrook Ct
- 2 Lydia Ct
- 4812 Valley Forge Rd
- 4001 Starbrook Rd
- 20 Windy Meadow Ct
- 4818 Oakland Park Rd
- 4734 Maryknoll Rd
- 8541 Lucerne Rd
- 1722 Water Crossing Rd
- 8206 Arrowhead Rd
- 8619 Lucerne Rd
- 518 Downswing Rd
- 4723 Maryknoll Rd
- 47 Horseman Ct
- 4140 Hunters Hill Cir
- 4204 Red Ridge Way
- 520 Downswing Rd
- 8813 Stone Ridge Cir Unit 203
- 8104 Streamwood Dr
- 4607 Old Court Rd
- 9216 Leigh Choice Ct
- 4619 Horizon Cir
- 9217 Leigh Choice Ct
- 100 Western Winds Cir
- 9050 Iron Horse Ln
- 8211 Township Dr
- 1 Liberty Place Rd
- 19 Hunt Cup Cir
- 4 Deauville Ct
- 1 Hartley Cir





