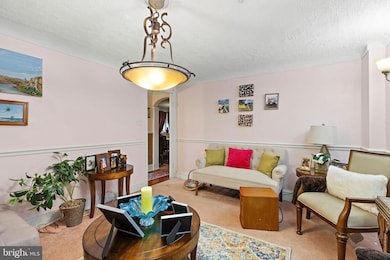8525 Monroe Ave Upper Darby, PA 19082
Estimated payment $2,128/month
Highlights
- 0.09 Acre Lot
- No HOA
- Forced Air Heating System
- Colonial Architecture
About This Home
Welcome to 8525 Monroe Ave, a well-maintained single-family home nestled in the desirable Kirklyn section of Upper Darby. This detached residence boasts a generous floor plan with 6 bedrooms and 3 full baths, providing ample space for your family to grow and thrive. Convenience is at your fingertips with easy access to public transportation and shopping, making everyday errands a breeze. As you step inside, you'll be greeted by the warmth of the enclosed porch on the first floor, providing a delightful space to begin or conclude your day. The full basement adds to the appeal, providing additional storage and potential for customization to suit your unique needs. The bedrooms are generously sized, providing a comfortable retreat for every member of the household. With three full bathrooms, morning routines and evening rituals are a breeze. This home presents an excellent opportunity for those seeking a home that seamlessly combines comfort and accessibility. Don't miss the opportunity to make 8525 Monroe Ave your own. Schedule your viewing today.
Listing Agent
(610) 470-1475 lewesposito@yahoo.com RE/MAX Preferred - Newtown Square License #RS0039122 Listed on: 09/03/2024

Co-Listing Agent
(215) 280-5910 c.dival6491@gmail.com RE/MAX Preferred - Newtown Square License #rs350357
Home Details
Home Type
- Single Family
Est. Annual Taxes
- $6,919
Year Built
- Built in 1935
Lot Details
- 3,920 Sq Ft Lot
- Lot Dimensions are 25.50 x 59.00
- Property is zoned R-20
Parking
- On-Street Parking
Home Design
- Colonial Architecture
- Stucco
Interior Spaces
- 2,626 Sq Ft Home
- Property has 2 Levels
- Unfinished Basement
- Basement Fills Entire Space Under The House
Bedrooms and Bathrooms
Utilities
- Cooling System Mounted In Outer Wall Opening
- Forced Air Heating System
- Heating System Uses Oil
- Natural Gas Water Heater
Community Details
- No Home Owners Association
- Kirklyn Subdivision
Listing and Financial Details
- Tax Lot 491-000
- Assessor Parcel Number 16-08-02137-00
Map
Home Values in the Area
Average Home Value in this Area
Tax History
| Year | Tax Paid | Tax Assessment Tax Assessment Total Assessment is a certain percentage of the fair market value that is determined by local assessors to be the total taxable value of land and additions on the property. | Land | Improvement |
|---|---|---|---|---|
| 2025 | $6,685 | $158,080 | $39,160 | $118,920 |
| 2024 | $6,685 | $158,080 | $39,160 | $118,920 |
| 2023 | $6,622 | $158,080 | $39,160 | $118,920 |
| 2022 | $6,444 | $158,080 | $39,160 | $118,920 |
| 2021 | $8,689 | $158,080 | $39,160 | $118,920 |
| 2020 | $6,086 | $94,090 | $28,140 | $65,950 |
| 2019 | $5,979 | $94,090 | $28,140 | $65,950 |
| 2018 | $5,911 | $94,090 | $0 | $0 |
| 2017 | $5,757 | $94,090 | $0 | $0 |
| 2016 | $516 | $94,090 | $0 | $0 |
| 2015 | $516 | $94,090 | $0 | $0 |
| 2014 | $516 | $94,090 | $0 | $0 |
Property History
| Date | Event | Price | List to Sale | Price per Sq Ft |
|---|---|---|---|---|
| 07/17/2025 07/17/25 | Price Changed | $295,000 | -1.7% | $112 / Sq Ft |
| 03/08/2025 03/08/25 | Price Changed | $300,000 | -4.8% | $114 / Sq Ft |
| 09/03/2024 09/03/24 | For Sale | $315,000 | -- | $120 / Sq Ft |
Purchase History
| Date | Type | Sale Price | Title Company |
|---|---|---|---|
| Deed | $78,000 | -- |
Mortgage History
| Date | Status | Loan Amount | Loan Type |
|---|---|---|---|
| Open | $71,253 | FHA |
Source: Bright MLS
MLS Number: PADE2074770
APN: 16-08-02137-00
- 110 E Township Line Rd
- 71 S Brighton Ave
- 223 E Park Rd
- 221 E Park Rd
- 142 Foster Ave
- 2219 Ardmore Ave
- 148 Meadowbrook Ave
- 2354 Bond Ave
- 1101 Wilson Dr
- 1214 Roosevelt Dr
- 171 Juniper Rd
- 1114 Roosevelt Dr
- 228 N Linden Ave
- 104 Brentwood Rd
- 1133 Agnew Dr
- 104 Gilmore Rd
- 872 Fairfax Rd
- 1237 Bryan St
- 924 Fairfax Rd
- 852 Windermere Ave
- 7 E Park Rd
- 8650 W Chester Pike
- 8723 W Chester Pike
- 1220-1250 Roosevelt Dr
- 244 Barclay Rd
- 248 S Bayberry Ln
- 610 S Cedar Ln
- 268 S Bayberry Ln
- 8433 W Chester Pike
- 854 Windermere Ave
- 1223 Cobbs St
- 822 2ND FLOOR Derwyn Rd
- 20 Holbrook Rd
- 945 Fariston Dr
- 3206 Township Line Rd
- 630 Naylors Run Rd
- 1005 Weller Ave Unit 2ND FLOOR
- 144 Summit Ave
- 87-89 S State Rd
- 83 S State Rd






