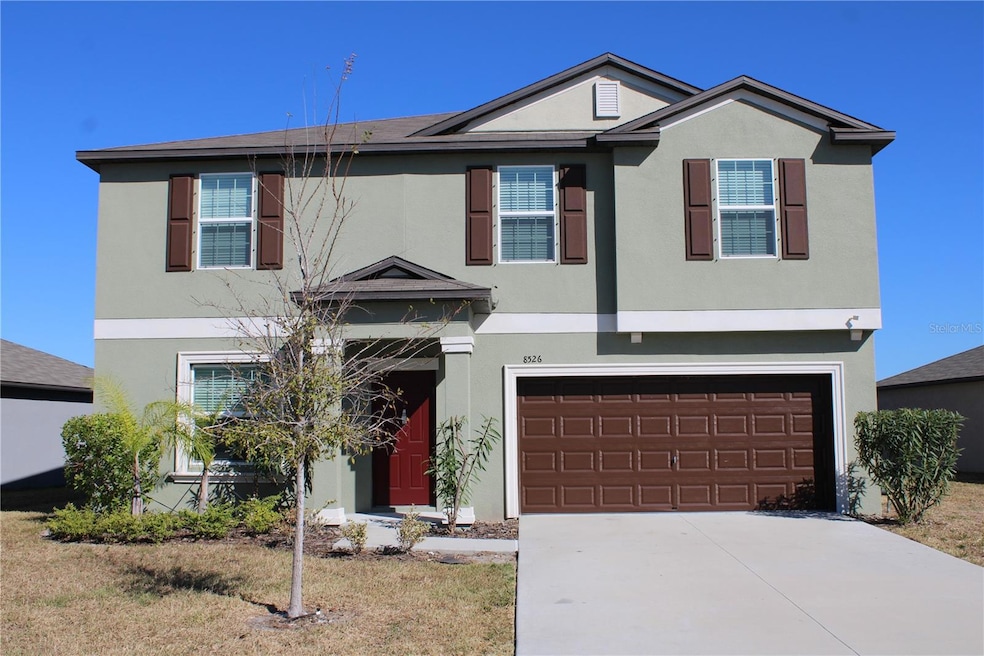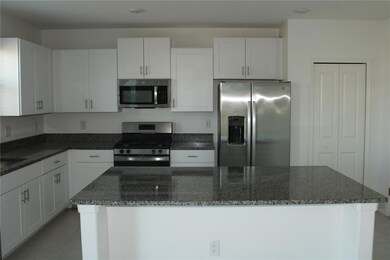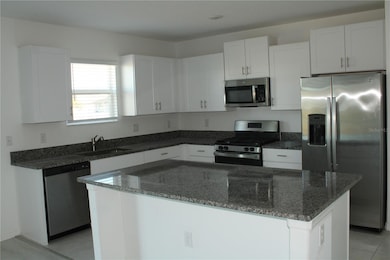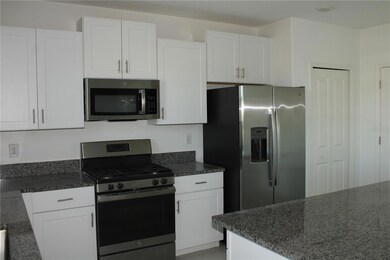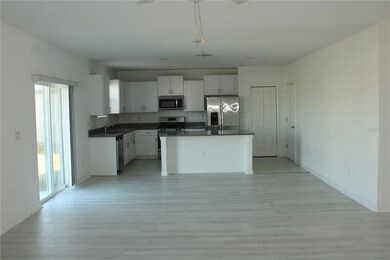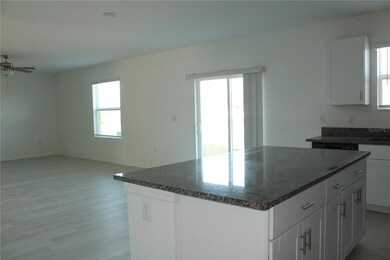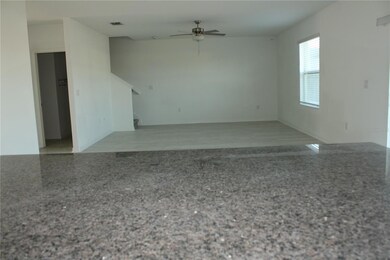8526 40th Cir E Palmetto, FL 34221
Highlights
- Lake View
- Solid Surface Countertops
- 2 Car Attached Garage
- High Ceiling
- Family Room Off Kitchen
- Solid Wood Cabinet
About This Home
PRAVELA, Welcomes you home. New to the rental market is this beautiful single family home featuring 4 bedrooms, 2 1/2 bathrooms and a 2 car garage situated on a beautiful lot overlooking the lake. If you are in need of some space then this home has it, 2,612 Sq. Ft. of air conditioned living space for a large family or a multigenerational family. If you like to entertain family and friends then you will love the open floor plan concept where you can enjoy the kitchen, cooking and gathering area and not be left out of the conversations. This home also features stainless steel appliances and granite countertops and an upstairs loft for your enjoyment. This is a newer community and centrally located and within minutes to the I-275, I-75, US 301/ 41 connectors if traveling to Tampa, St. Pete, Sarasota and Bradenton. Additionally, if you enjoy the outdoors and are an active family then Buffalo Creek Park, Buffalo Creek Golf Course, Soccer fields, Baseball fields, Dog park, Children's play ground and so much more. You will also appreciate plenty of shopping and fine dining in the surrounding areas. Contact us today for all the details. Additional photos to follow.
Listing Agent
PERLA'S PROPERTIES, LLC Brokerage Phone: 941-242-9903 License #3033700 Listed on: 11/12/2025
Home Details
Home Type
- Single Family
Est. Annual Taxes
- $986
Year Built
- Built in 2023
Lot Details
- 6,639 Sq Ft Lot
Parking
- 2 Car Attached Garage
Interior Spaces
- 2,612 Sq Ft Home
- 2-Story Property
- High Ceiling
- Family Room Off Kitchen
- Carpet
- Lake Views
Kitchen
- Built-In Oven
- Cooktop
- Microwave
- Freezer
- Dishwasher
- Solid Surface Countertops
- Solid Wood Cabinet
Bedrooms and Bathrooms
- 4 Bedrooms
- Split Bedroom Floorplan
Laundry
- Laundry Room
- Dryer
Schools
- James Tillman Elementary School
- Buffalo Creek Middle School
- Palmetto High School
Utilities
- Central Heating and Cooling System
- Thermostat
- Cable TV Available
Listing and Financial Details
- Residential Lease
- Security Deposit $2,595
- Property Available on 11/12/25
- Tenant pays for carpet cleaning fee, cleaning fee
- The owner pays for grounds care
- 12-Month Minimum Lease Term
- $100 Application Fee
- 1 to 2-Year Minimum Lease Term
- Assessor Parcel Number 644515909
Community Details
Overview
- Property has a Home Owners Association
- Perla Whitaker 941 812 7216 Association
- Pravela Subdivision
Pet Policy
- Small pets allowed
Map
Source: Stellar MLS
MLS Number: A4671854
APN: 6445-1590-9
- 4015 86th St E
- 4125 89th St E
- 3224 Osteen Cove
- 3212 Osteen Cove
- 8736 Royal Acacia Ave
- Plan 2385 at Heron Glen
- Plan 1511 at Heron Glen
- Plan 2544 at Heron Glen
- Plan 1346 at Heron Glen
- Plan 2107 Modeled at Heron Glen
- Plan 1908 at Heron Glen
- Plan 1637 Modeled at Heron Glen
- 9510 36th Ave E
- 3214 89th St E
- 9103 34th Ave E
- 8906 31st Ave E
- 9007 49th Ave E
- 9620 36th Ave E
- 9003 30th Ave E
- 8708 28th Ave E
- 8617 40th Cir E
- 8629 40th Cir E
- 8633 40th Cir E
- 8604 37th Terrace E
- 8612 37th Terrace E
- 4109 84th Ct E
- 4125 84th Ct E
- 4202 84th Ct E
- 4230 84th Ct E
- 9023 49th Ave E
- 8950 52nd Ave E
- 2819 94th St E
- 3907 86th St E
- 3711 86th St E
- 2707 95th St E
- 8503 Princess Ct
- 9650 52nd Ave E
- 9650 52nd Ave E Unit 1-214.1406387
- 9650 52nd Ave E Unit 1-310.1406386
- 9650 52nd Ave E Unit 1-206.1407528
