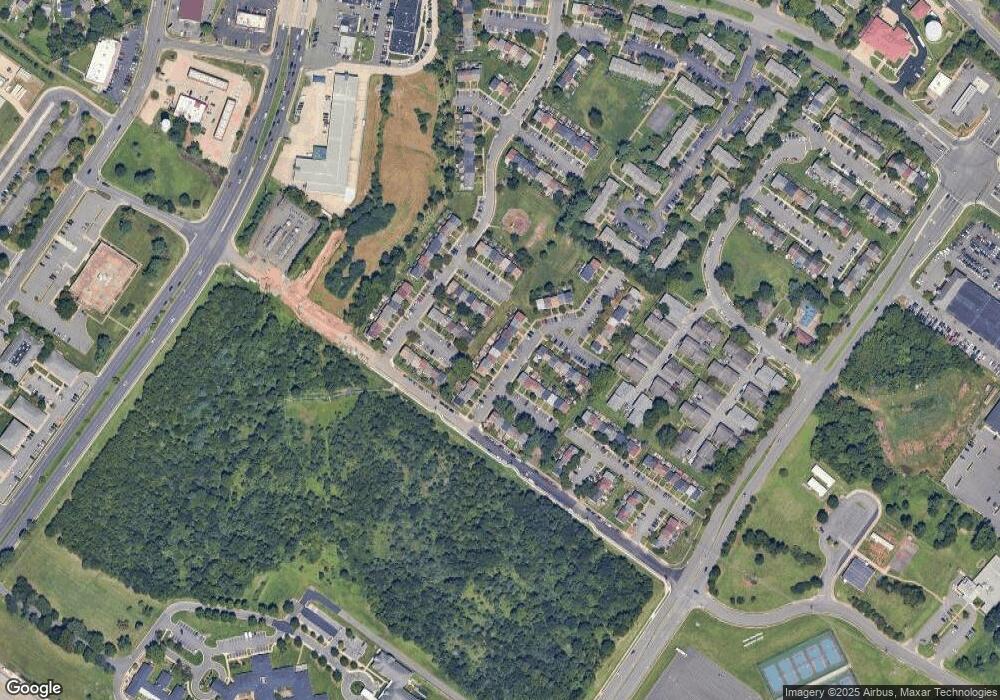8526 General Way Unit B Manassas Park, VA 20111
1
Bed
1
Bath
1,299
Sq Ft
1,742
Sq Ft Lot
About This Home
This home is located at 8526 General Way Unit B, Manassas Park, VA 20111. 8526 General Way Unit B is a home located in Manassas Park City with nearby schools including Cougar Elementary School, Manassas Park Elementary School, and Manassas Park Middle School.
Create a Home Valuation Report for This Property
The Home Valuation Report is an in-depth analysis detailing your home's value as well as a comparison with similar homes in the area
Home Values in the Area
Average Home Value in this Area
Tax History Compared to Growth
Map
Nearby Homes
- 8605 Burnside Ct
- 167 Scott Dr
- 8270 Linblake Ct
- 8020 Towering Oak Way
- 1208A Freeman Place
- 1106A Dabney Dr
- 1110B Dabney Dr
- 1108B Dabney Dr
- 1112B Dabney Dr
- 1002 Mays Ln
- 1008 Mays Ln
- 823 Ambrose Ln Unit A
- 1012B Mays Ln
- 1215B Freeman Place
- 8319 Leighlex Ct
- 707 Thomas Ln Unit B
- 8147 Cello Way
- 132 Evans St
- 8239 Glade Bank Dr
- 516 Tassita Ln
- 8526 General Way
- 8524 General Way
- 8528 General Way
- 8522 General Way
- 8530 General Way
- 8520 General Way
- 8532 General Way
- 8518 General Way
- 8534 General Way Unit B
- 8534 General Way
- 8534 General Way Unit BASEMENT
- 8625 Reinecke Ct
- 8640 Swann Ct
- 8506 General Way
- 8516 General Way Unit Studio Basement
- 8516 General Way
- 8628 Anna Ct
- 8639 Union Place
- 8548 Sandstone Way
- 8638 Swann Ct
