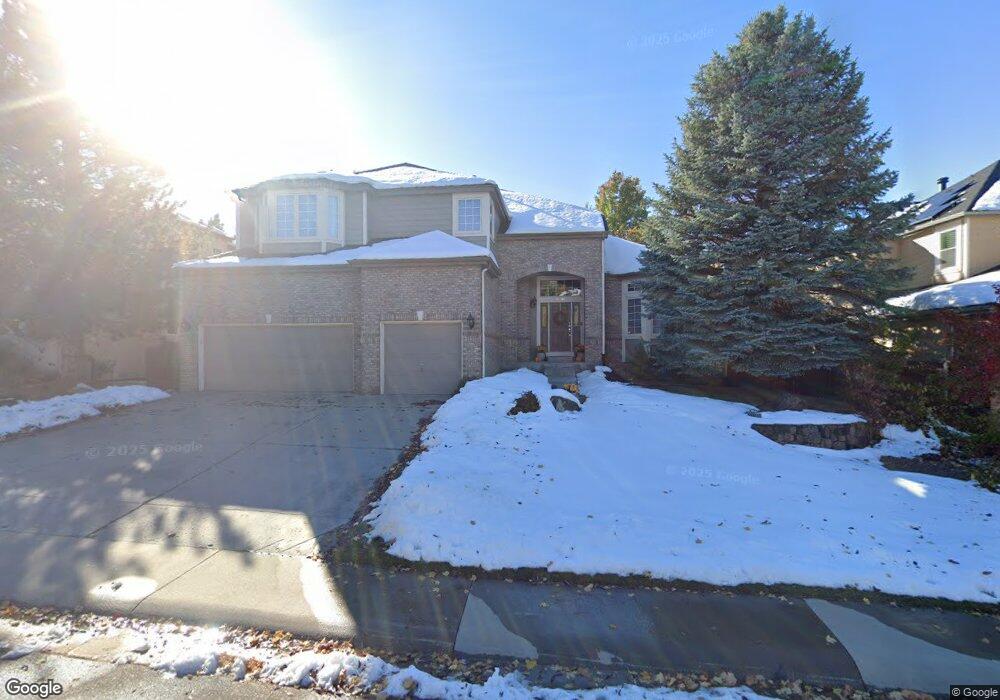8526 Green Island Cir Lone Tree, CO 80124
Estimated Value: $1,215,000 - $1,308,000
5
Beds
5
Baths
4,522
Sq Ft
$280/Sq Ft
Est. Value
About This Home
This home is located at 8526 Green Island Cir, Lone Tree, CO 80124 and is currently estimated at $1,264,555, approximately $279 per square foot. 8526 Green Island Cir is a home located in Douglas County with nearby schools including Acres Green Elementary School, Cresthill Middle School, and Highlands Ranch High School.
Ownership History
Date
Name
Owned For
Owner Type
Purchase Details
Closed on
Jul 7, 2022
Sold by
Peter Lesco
Bought by
Lesco Family Trust
Current Estimated Value
Purchase Details
Closed on
Jul 2, 2021
Sold by
Blanton Michael J and Blanton Lisa A
Bought by
Lesco Peter and Lesco Yolanda
Purchase Details
Closed on
Oct 3, 1997
Sold by
Falcon Homes At Fairways Llc
Bought by
Blanton Michael J and Blanton Lisa A
Home Financials for this Owner
Home Financials are based on the most recent Mortgage that was taken out on this home.
Original Mortgage
$247,000
Interest Rate
7.12%
Purchase Details
Closed on
Feb 29, 1996
Sold by
Fairview Lone Tree
Bought by
Falcon Homes Fairways
Create a Home Valuation Report for This Property
The Home Valuation Report is an in-depth analysis detailing your home's value as well as a comparison with similar homes in the area
Home Values in the Area
Average Home Value in this Area
Purchase History
| Date | Buyer | Sale Price | Title Company |
|---|---|---|---|
| Lesco Family Trust | -- | Boschen Law Firm Pc | |
| Lesco Peter | $1,150,000 | Land Title Guarantee Company | |
| Blanton Michael J | $352,068 | -- | |
| Falcon Homes Fairways | $175,100 | -- |
Source: Public Records
Mortgage History
| Date | Status | Borrower | Loan Amount |
|---|---|---|---|
| Previous Owner | Blanton Michael J | $247,000 |
Source: Public Records
Tax History Compared to Growth
Tax History
| Year | Tax Paid | Tax Assessment Tax Assessment Total Assessment is a certain percentage of the fair market value that is determined by local assessors to be the total taxable value of land and additions on the property. | Land | Improvement |
|---|---|---|---|---|
| 2024 | $7,817 | $87,150 | $20,130 | $67,020 |
| 2023 | $7,896 | $87,150 | $20,130 | $67,020 |
| 2022 | $5,076 | $55,820 | $15,090 | $40,730 |
| 2021 | $5,277 | $55,820 | $15,090 | $40,730 |
| 2020 | $5,023 | $54,430 | $12,900 | $41,530 |
| 2019 | $5,039 | $54,430 | $12,900 | $41,530 |
| 2018 | $4,281 | $49,450 | $12,920 | $36,530 |
| 2017 | $4,349 | $49,450 | $12,920 | $36,530 |
| 2016 | $4,517 | $50,320 | $12,580 | $37,740 |
| 2015 | $4,617 | $50,320 | $12,580 | $37,740 |
| 2014 | $2,061 | $42,120 | $10,830 | $31,290 |
Source: Public Records
Map
Nearby Homes
- 8733 Fairview Oaks Ln
- 9493 Southern Hills Cir Unit A25
- 8176 Lone Oak Ct
- 9308 Miles Dr Unit 5
- 9873 Greensview Cir
- 8260 Lodgepole Trail
- 9851 Greensview Cir
- 10884 Lyric St
- 8159 Lodgepole Trail
- 8822 Fiesta Terrace
- 8860 Kachina Way
- 9838 Cypress Point Cir
- 9535 Silent Hills Ln
- 9565 Silent Hills Ln
- 9412 La Quinta Way
- 9410 S Silent Hills Dr
- 9430 S Silent Hills Dr
- 7469 La Quinta Place
- 10102 Prestwick Trail
- 13117 Deneb Dr
- 8516 Green Island Cir
- 8546 Green Island Cir
- 9574 Fairview Place
- 9564 Fairview Place
- 8566 Green Island Cir
- 8506 Green Island Cir
- 9584 Fairview Place
- 8535 Green Island Cir
- 8525 Green Island Cir
- 8545 Green Island Cir
- 8496 Green Island Cir
- 8555 Green Island Cir
- 8515 Green Island Cir
- 9553 Fairview Place
- 8565 Green Island Cir
- 9619 Kings Mill Ln
- 8486 Green Island Cir
- 9627 Kings Mill Ln
- 9611 Kings Mill Ln
- 9583 Fairview Place
