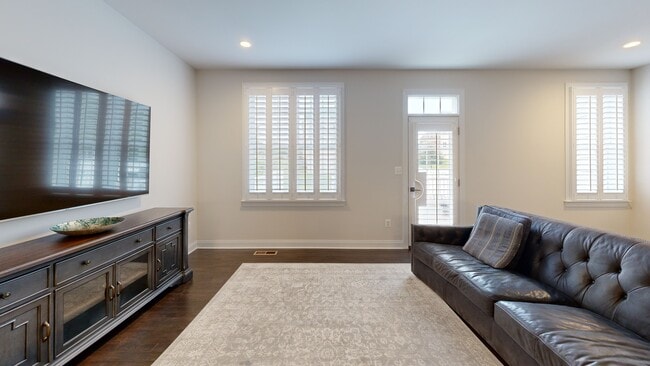
8526 Pine Springs Dr Severn, MD 21144
Estimated payment $4,092/month
Highlights
- Hot Property
- Open Floorplan
- Community Pool
- Fitness Center
- Colonial Architecture
- Community Center
About This Home
Welcome to this beautifully maintained 3-bedroom, 3.5-bath townhome with over 3,000 square feet of living space—offering the size of a single-family home with the ease of townhome living. From the moment you walk in, you’ll see the pride of ownership. This home still shows like a model, thanks to the owner’s meticulous care and thoughtful upgrades.
Enjoy elegant details throughout, including custom plantation shutters, crown molding, and chair rail that add timeless character and warmth. The main level features a spacious open-concept layout, perfect for entertaining or relaxing at home. Step outside to a generous rear deck that provides a serene setting for your morning coffee or ample space for outdoor seating and dining.
The gourmet kitchen boasts modern finishes, while the expansive owner’s suite is a true retreat with an oversized glass door shower and spa-like bath. The lower level includes a finished recreation room and direct access to the built-in 2-car garage.
Located just minutes from Ft. Meade, with easy access to both Baltimore and Washington, DC, this home offers both convenience and luxury in one perfect package.
Don’t miss your opportunity to own one of the best-maintained homes in the area—schedule your tour today!
Listing Agent
Keller Williams Preferred Properties License #669882 Listed on: 08/07/2025

Open House Schedule
-
Sunday, August 31, 20251:00 to 3:00 pm8/31/2025 1:00:00 PM +00:008/31/2025 3:00:00 PM +00:00Add to Calendar
-
Monday, September 01, 202512:00 to 2:00 pm9/1/2025 12:00:00 PM +00:009/1/2025 2:00:00 PM +00:00Add to Calendar
Townhouse Details
Home Type
- Townhome
Est. Annual Taxes
- $5,631
Year Built
- Built in 2018
Lot Details
- 2,400 Sq Ft Lot
HOA Fees
- $170 Monthly HOA Fees
Parking
- 2 Car Attached Garage
- Front Facing Garage
Home Design
- Colonial Architecture
- Brick Exterior Construction
- Block Foundation
- Shingle Roof
- Vinyl Siding
Interior Spaces
- Property has 3 Levels
- Open Floorplan
- Ceiling Fan
- Basement
Kitchen
- Built-In Oven
- Cooktop
- Microwave
- Dishwasher
- Kitchen Island
Bedrooms and Bathrooms
- 3 Bedrooms
- En-Suite Bathroom
- Walk-In Closet
- Walk-in Shower
Utilities
- Central Air
- Heat Pump System
- Natural Gas Water Heater
Listing and Financial Details
- Tax Lot 172
- Assessor Parcel Number 020449490237829
Community Details
Overview
- Association fees include health club, lawn maintenance, pool(s), recreation facility
- Arundel Forest HOA
- Arundel Forest Subdivision
Amenities
- Community Center
Recreation
- Community Playground
- Fitness Center
- Community Pool
Map
Home Values in the Area
Average Home Value in this Area
Tax History
| Year | Tax Paid | Tax Assessment Tax Assessment Total Assessment is a certain percentage of the fair market value that is determined by local assessors to be the total taxable value of land and additions on the property. | Land | Improvement |
|---|---|---|---|---|
| 2025 | $4,907 | $495,400 | $150,000 | $345,400 |
| 2024 | $4,907 | $479,567 | $0 | $0 |
| 2023 | $4,775 | $463,733 | $0 | $0 |
| 2022 | $4,681 | $447,900 | $185,000 | $262,900 |
| 2021 | $8,732 | $426,033 | $0 | $0 |
| 2020 | $4,233 | $404,167 | $0 | $0 |
| 2019 | $8,054 | $382,300 | $115,000 | $267,300 |
| 2018 | $3,597 | $354,700 | $0 | $0 |
| 2017 | $421 | $41,300 | $0 | $0 |
| 2016 | -- | $15,700 | $0 | $0 |
| 2015 | -- | $15,700 | $0 | $0 |
| 2014 | -- | $15,700 | $0 | $0 |
Property History
| Date | Event | Price | Change | Sq Ft Price |
|---|---|---|---|---|
| 08/07/2025 08/07/25 | For Sale | $635,000 | -- | $203 / Sq Ft |
Purchase History
| Date | Type | Sale Price | Title Company |
|---|---|---|---|
| Deed | $461,843 | Westminster Title |
Mortgage History
| Date | Status | Loan Amount | Loan Type |
|---|---|---|---|
| Open | $440,000 | New Conventional | |
| Closed | $438,750 | New Conventional |
About the Listing Agent

Christian Jackson is a licensed Realtor with Keller Williams Preferred Properties, as well as the Owner of Jackson Appraisal Group, LLC based in Bowie, MD. Chris is a graduate of Bowie State University with a BA in Communications/Public Relations. He is also a member of the Prince George's County Association of Realtors as well a member of the Maryland Association of Appraisers.
While in school, Christian purchased his first investment property in Washington, D.C. After a successful project,
Christian's Other Listings
Source: Bright MLS
MLS Number: MDAA2122702
APN: 04-494-90237829
- 8516 Pine Springs Dr
- 8538 Pine Springs Dr
- 8512 Pine Springs Dr
- 8537 Pine Springs Dr
- 7836 Canter Ct
- 1223 Reece Rd
- 1819 Watch House Cir S
- 1825 Watch House Cir S
- 8328 Horned Owl Ln
- 8206 Barrington Ct
- 8311 Jacobs Rd W
- 8210 Stewarton Ct
- 8221 Stewarton Ct
- 1807 Sea Pine Cir Unit 201
- 8216 Monhegan Ct Unit 8216
- 8202 Kilmory Ct
- 1575 Provincial Ln
- 8410 Wood Thrush Way
- 1718 Severn Tree Ct
- 1728 Sea Pine Cir
- 8024 Brookmead Ct
- 8001 Laketowne Ct
- 7832 Canter Ct
- 8141 Hollow Ct
- 8317 Severn Orchard Cir
- 8328 Horned Owl Ln
- 8230 Kilmory Ct
- 7700 Scatteree Rd
- 8302 Black Harrier Ln
- 8212 Carinoso Way
- 1119 Carinoso Cir
- 1726 Sea Pine Cir
- 8206 Durness Ct
- 8089 Brookstone Ct
- 8235 Tomlinson Ct
- 1830 Arwell Ct
- 7904 Severn Hills Way
- 1833 Richfield Dr
- 1842 Montreal Rd
- 8420 Gale Ln





