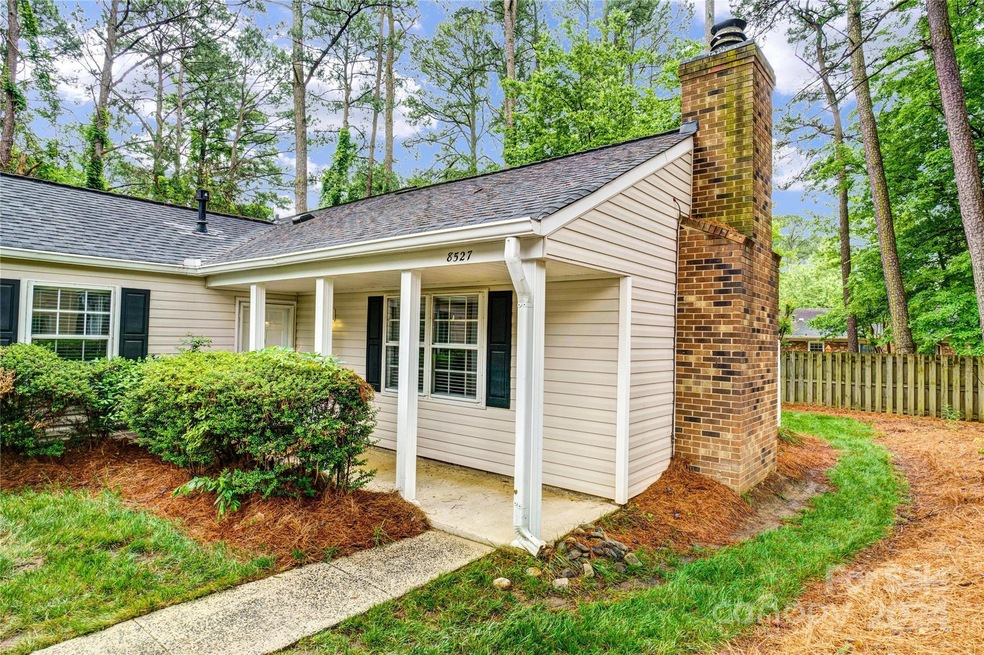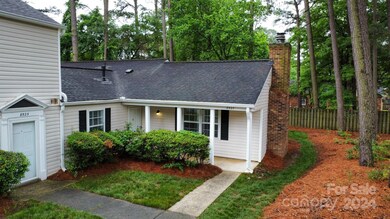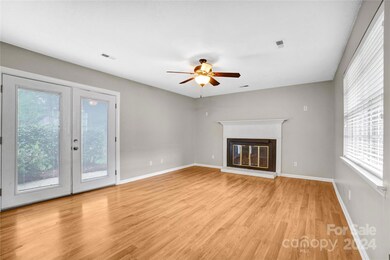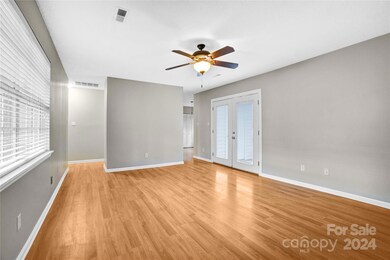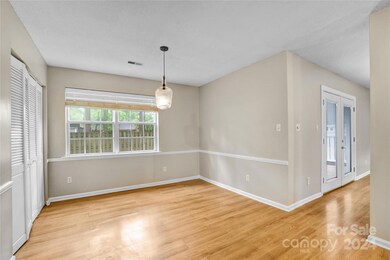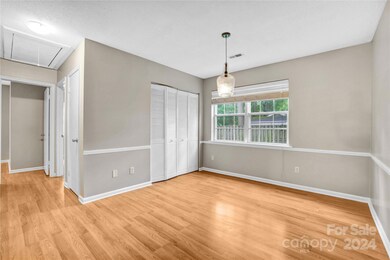
8527 Castle Pine Ct Unit 4 Charlotte, NC 28226
Park Road NeighborhoodHighlights
- Laundry Room
- Detached Carport Space
- 1 Car Garage
- 1-Story Property
- Central Heating and Cooling System
- Wood Siding
About This Home
As of June 2024We have MULTIPLE OFFERS. HIGHEST & BEST By 5/10 @ 5pm. In search of a charming and convenient condo in Charlotte? Look no further than this recently refreshed home! This condo offers the perfect blend of comfort and low-maintenance living. Step inside and discover a cozy living room complete with a fireplace, perfect for relaxing or spending time with loved ones. With three bedrooms and two bathrooms, this condo provides ample space for families or those who desire a home office. Move-in ready and conveniently situated in a desirable Charlotte neighborhood this condo offers the best of both worlds: a peaceful haven and easy access to all the city has to offer. Don't miss your chance to own this lovely piece of Charlotte real estate!
Last Agent to Sell the Property
EXP Realty LLC Ballantyne Brokerage Phone: 704-913-4662 License #286467 Listed on: 04/03/2024

Property Details
Home Type
- Condominium
Est. Annual Taxes
- $139
Year Built
- Built in 1973
HOA Fees
- $310 Monthly HOA Fees
Parking
- 1 Car Garage
- Detached Carport Space
Home Design
- Slab Foundation
- Wood Siding
- Vinyl Siding
Interior Spaces
- 1,183 Sq Ft Home
- 1-Story Property
- Dishwasher
- Laundry Room
Bedrooms and Bathrooms
- 3 Main Level Bedrooms
- 2 Full Bathrooms
Schools
- Pineville Elementary School
- Quail Hollow Middle School
- South Mecklenburg High School
Utilities
- Central Heating and Cooling System
Community Details
- Cams Association
- Falconbridge Subdivision
- Mandatory home owners association
Listing and Financial Details
- Assessor Parcel Number 221-221-39
Ownership History
Purchase Details
Home Financials for this Owner
Home Financials are based on the most recent Mortgage that was taken out on this home.Purchase Details
Purchase Details
Home Financials for this Owner
Home Financials are based on the most recent Mortgage that was taken out on this home.Purchase Details
Home Financials for this Owner
Home Financials are based on the most recent Mortgage that was taken out on this home.Purchase Details
Home Financials for this Owner
Home Financials are based on the most recent Mortgage that was taken out on this home.Purchase Details
Home Financials for this Owner
Home Financials are based on the most recent Mortgage that was taken out on this home.Purchase Details
Home Financials for this Owner
Home Financials are based on the most recent Mortgage that was taken out on this home.Purchase Details
Home Financials for this Owner
Home Financials are based on the most recent Mortgage that was taken out on this home.Similar Homes in Charlotte, NC
Home Values in the Area
Average Home Value in this Area
Purchase History
| Date | Type | Sale Price | Title Company |
|---|---|---|---|
| Warranty Deed | $250,000 | Master Title | |
| Warranty Deed | -- | None Listed On Document | |
| Warranty Deed | $133,500 | None Available | |
| Special Warranty Deed | $90,000 | None Available | |
| Trustee Deed | $89,304 | None Available | |
| Warranty Deed | $95,000 | -- | |
| Warranty Deed | $93,500 | Investors Title | |
| Warranty Deed | $78,000 | -- |
Mortgage History
| Date | Status | Loan Amount | Loan Type |
|---|---|---|---|
| Previous Owner | $200,000 | New Conventional | |
| Previous Owner | $81,000 | Unknown | |
| Previous Owner | $85,500 | Purchase Money Mortgage | |
| Previous Owner | $85,500 | Purchase Money Mortgage | |
| Previous Owner | $84,150 | Purchase Money Mortgage | |
| Previous Owner | $74,100 | Purchase Money Mortgage |
Property History
| Date | Event | Price | Change | Sq Ft Price |
|---|---|---|---|---|
| 06/14/2024 06/14/24 | Sold | $250,000 | +16.3% | $211 / Sq Ft |
| 05/07/2024 05/07/24 | For Sale | $215,000 | -14.0% | $182 / Sq Ft |
| 04/24/2024 04/24/24 | Off Market | $250,000 | -- | -- |
| 03/28/2019 03/28/19 | Sold | $133,250 | +2.5% | $113 / Sq Ft |
| 03/08/2019 03/08/19 | Pending | -- | -- | -- |
| 03/07/2019 03/07/19 | For Sale | $130,000 | -- | $110 / Sq Ft |
Tax History Compared to Growth
Tax History
| Year | Tax Paid | Tax Assessment Tax Assessment Total Assessment is a certain percentage of the fair market value that is determined by local assessors to be the total taxable value of land and additions on the property. | Land | Improvement |
|---|---|---|---|---|
| 2023 | $139 | $189,277 | $0 | $189,277 |
| 2022 | $1,200 | $124,300 | $0 | $124,300 |
| 2021 | $1,200 | $124,300 | $0 | $124,300 |
| 2020 | $107 | $124,300 | $0 | $124,300 |
| 2019 | $1,291 | $124,300 | $0 | $124,300 |
| 2018 | $1,191 | $85,200 | $20,000 | $65,200 |
| 2017 | $1,166 | $85,200 | $20,000 | $65,200 |
| 2016 | $1,156 | $85,200 | $20,000 | $65,200 |
| 2015 | -- | $85,200 | $20,000 | $65,200 |
| 2014 | $1,133 | $85,200 | $20,000 | $65,200 |
Agents Affiliated with this Home
-

Seller's Agent in 2024
Josh Finigan
EXP Realty LLC Ballantyne
(704) 469-5596
3 in this area
322 Total Sales
-

Buyer's Agent in 2024
Linda Slokenbergs
Allen Tate Realtors
(412) 295-4997
5 in this area
20 Total Sales
-

Buyer's Agent in 2019
Tiffany White
Corcoran HM Properties
(704) 287-4547
1 in this area
260 Total Sales
Map
Source: Canopy MLS (Canopy Realtor® Association)
MLS Number: 4125232
APN: 221-221-39
- 8510 Castle Pine Ct Unit 2
- 10931 Osprey Dr
- 10841 Flat Iron Rd
- 8514 Timbercrest Cir
- Lot 60 Timbercrest Ln
- 8225 Pineville Matthews Rd Unit H
- 8221 Pineville Matthews Rd Unit G
- 11116 Vista Canyon Dr
- 8805 Hunter Ridge Dr
- 8301 Tifton Rd
- 8835 Hunter Ridge Dr
- 11020 Carmel Crossing Rd
- 7916 Charter Oak Ln
- 7912 Charter Oak Ln
- 11069 Cedar View Rd Unit 8337
- 11619 Rimrock Canyon Dr
- 11041 Cedar View Rd Unit 8321
- 11035 Cedar View Rd Unit 8316
- 10961 Carmel Crossing Rd
- 11063 Running Ridge Rd
