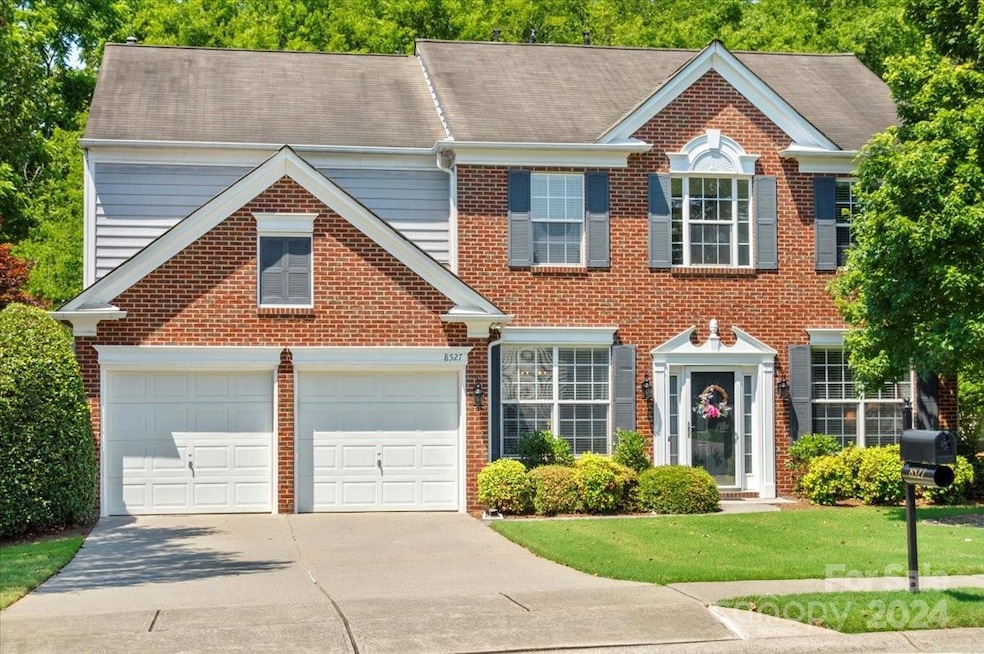
8527 Dennington Grove Ln Charlotte, NC 28277
Ballantyne NeighborhoodHighlights
- Clubhouse
- Wood Flooring
- Fireplace
- Polo Ridge Elementary Rated A-
- Community Pool
- 2 Car Attached Garage
About This Home
As of February 2025Located in Reavencrest, this beautifully maintained home offers 4 bedrooms, 2.5 bathrooms, a spacious office with built-in cabinets, large-open kitchen and den with tons of natural light. The mature trees and landscaping, offers privacy in backyard with a 10x6 utility shed for extra storage. This mature neighborhood offers beautiful community features and is convenient to schools, shopping, restaurants and interstates. The pride in this immaculate one owner home shows throughout. NEW ROOF (50 year) being installed 11/25 and LTV flooring in primary bath being installed in the next few weeks!
Last Agent to Sell the Property
Southern Homes of the Carolinas, Inc Brokerage Email: PattylRegister@gmail.com License #248689 Listed on: 07/03/2024
Home Details
Home Type
- Single Family
Year Built
- Built in 2001
Lot Details
- Lot Dimensions are 79x28x139x147
- Property is zoned R3
HOA Fees
- $65 Monthly HOA Fees
Parking
- 2 Car Attached Garage
Home Design
- Brick Exterior Construction
- Slab Foundation
- Vinyl Siding
Interior Spaces
- 2-Story Property
- Fireplace
- Pull Down Stairs to Attic
- Home Security System
- Laundry Room
Kitchen
- Electric Oven
- Electric Range
- Dishwasher
- Disposal
Flooring
- Wood
- Linoleum
Bedrooms and Bathrooms
- 4 Bedrooms
Outdoor Features
- Patio
- Outbuilding
Schools
- Polo Ridge Elementary School
- J.M. Robinson Middle School
- Ballantyne Ridge High School
Utilities
- Forced Air Heating and Cooling System
- Heating System Uses Natural Gas
- Gas Water Heater
- Cable TV Available
Listing and Financial Details
- Assessor Parcel Number 229-115-50
Community Details
Overview
- Cams Association, Phone Number (877) 672-2267
- Built by Pulte
- Reavencrest Subdivision
- Mandatory home owners association
Amenities
- Picnic Area
- Clubhouse
Recreation
- Community Playground
- Community Pool
Ownership History
Purchase Details
Home Financials for this Owner
Home Financials are based on the most recent Mortgage that was taken out on this home.Purchase Details
Home Financials for this Owner
Home Financials are based on the most recent Mortgage that was taken out on this home.Similar Homes in Charlotte, NC
Home Values in the Area
Average Home Value in this Area
Purchase History
| Date | Type | Sale Price | Title Company |
|---|---|---|---|
| Warranty Deed | $670,000 | Investors Title | |
| Warranty Deed | $670,000 | Investors Title | |
| Warranty Deed | $202,500 | -- |
Mortgage History
| Date | Status | Loan Amount | Loan Type |
|---|---|---|---|
| Open | $502,500 | New Conventional | |
| Closed | $502,500 | New Conventional | |
| Previous Owner | $20,000 | Credit Line Revolving | |
| Previous Owner | $115,000 | Unknown | |
| Previous Owner | $165,600 | Unknown | |
| Previous Owner | $25,000 | Credit Line Revolving | |
| Previous Owner | $181,804 | No Value Available |
Property History
| Date | Event | Price | Change | Sq Ft Price |
|---|---|---|---|---|
| 02/06/2025 02/06/25 | Sold | $670,000 | -4.1% | $272 / Sq Ft |
| 12/23/2024 12/23/24 | Pending | -- | -- | -- |
| 10/11/2024 10/11/24 | Price Changed | $699,000 | -2.8% | $284 / Sq Ft |
| 07/15/2024 07/15/24 | Price Changed | $719,000 | -1.4% | $292 / Sq Ft |
| 07/03/2024 07/03/24 | For Sale | $729,000 | -- | $296 / Sq Ft |
Tax History Compared to Growth
Tax History
| Year | Tax Paid | Tax Assessment Tax Assessment Total Assessment is a certain percentage of the fair market value that is determined by local assessors to be the total taxable value of land and additions on the property. | Land | Improvement |
|---|---|---|---|---|
| 2024 | -- | $564,800 | $125,000 | $439,800 |
| 2023 | $3,339 | $564,800 | $125,000 | $439,800 |
| 2022 | $3,339 | $346,000 | $100,000 | $246,000 |
| 2021 | $3,339 | $346,000 | $100,000 | $246,000 |
| 2020 | $3,339 | $346,000 | $100,000 | $246,000 |
| 2019 | $3,430 | $346,000 | $100,000 | $246,000 |
| 2018 | $3,248 | $242,000 | $55,000 | $187,000 |
| 2016 | $3,186 | $242,000 | $55,000 | $187,000 |
| 2015 | $3,174 | $242,000 | $55,000 | $187,000 |
| 2014 | $3,170 | $242,000 | $55,000 | $187,000 |
Agents Affiliated with this Home
-
Patty Register

Seller's Agent in 2025
Patty Register
Southern Homes of the Carolinas, Inc
(704) 968-6391
1 in this area
33 Total Sales
-
Caroline Rooks
C
Buyer's Agent in 2025
Caroline Rooks
EXP Realty LLC Ballantyne
(704) 361-2634
2 in this area
7 Total Sales
Map
Source: Canopy MLS (Canopy Realtor® Association)
MLS Number: 4155229
APN: 229-115-50
- 8919 Darcy Hopkins Dr
- 12341 Parks Farm Ln
- 12419 Crowley Ct Unit E
- 7633 Rathburn Ln
- 8637 Annabel Lee Ln
- 8715 Parkchester Dr
- 12214 Provincetowne Dr
- 11714 Harsworth Ln
- 9237 Bellegarde Dr
- 10317 Threatt Woods Dr
- 9030 Gander Dr
- 8268 Windsor Ridge Dr Unit 30A
- 11705 Silverado Ln
- 10928 Knight Castle Dr
- 8603 Bookwalter Ct
- 9015 Elrose Place
- 10259 Alexander Martin Ave
- 8533 Windsor Ridge Dr Unit 15B
- 9511 Lina Ardrey Ln
- 7024 Stillmeadow Dr






