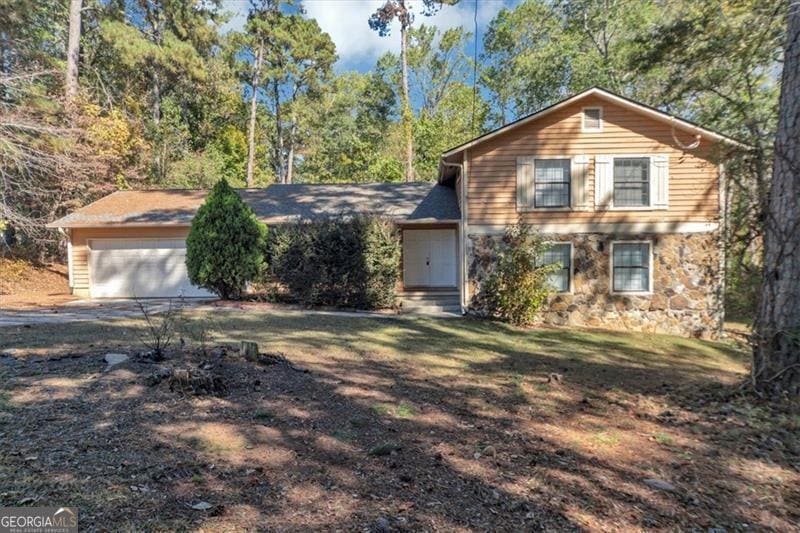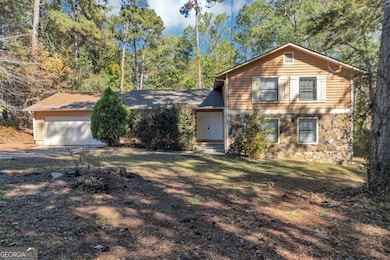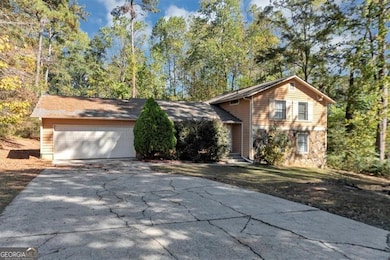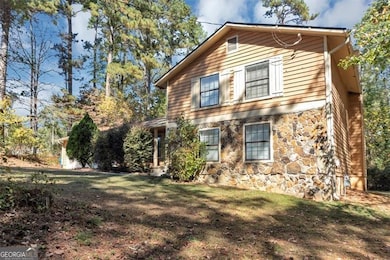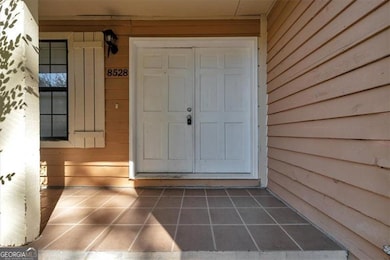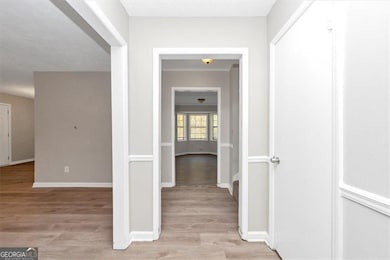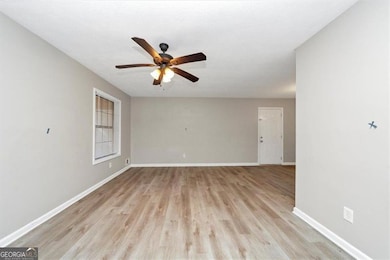8528 Pond Ridge Ct Riverdale, GA 30296
Estimated payment $1,146/month
Highlights
- Hot Property
- No HOA
- Central Heating and Cooling System
- Traditional Architecture
- Laundry closet
- Ceiling Fan
About This Home
Welcome to this charming two-story home offers fantastic curb appeal and an inviting layout perfect for comfortable living and entertaining. Step inside to find a bright living and dining area to your left, and straight ahead, a spacious kitchen that opens to an additional family room, ideal for gatherings or relaxing at home. The family room is awaiting your finishing touch, as it's ready for new flooring. A convenient first floor bedroom adds flexibility for guests or a home office. Upstairs, the primary suite and two additional bedrooms provide plenty of space for everyone. With durable LVP flooring throughout most of the home and a large backyard perfect for outdoor enjoyment, this property has amazing potential to become your dream home!
Home Details
Home Type
- Single Family
Est. Annual Taxes
- $2,423
Year Built
- Built in 1979
Lot Details
- 0.44 Acre Lot
Parking
- Garage
Home Design
- Traditional Architecture
Interior Spaces
- 2,430 Sq Ft Home
- 2-Story Property
- Ceiling Fan
- Family Room with Fireplace
- Vinyl Flooring
- Oven or Range
- Laundry closet
Bedrooms and Bathrooms
Schools
- Pointe South Elementary School
- Kendrick Middle School
- Riverdale High School
Utilities
- Central Heating and Cooling System
- Underground Utilities
Community Details
- No Home Owners Association
- Timber Lake Community Subdivision
Map
Home Values in the Area
Average Home Value in this Area
Tax History
| Year | Tax Paid | Tax Assessment Tax Assessment Total Assessment is a certain percentage of the fair market value that is determined by local assessors to be the total taxable value of land and additions on the property. | Land | Improvement |
|---|---|---|---|---|
| 2024 | $2,423 | $97,040 | $8,000 | $89,040 |
| 2023 | $2,245 | $61,200 | $8,000 | $53,200 |
| 2022 | $2,437 | $61,200 | $8,000 | $53,200 |
| 2021 | $2,452 | $61,200 | $8,000 | $53,200 |
| 2020 | $2,342 | $57,683 | $8,000 | $49,683 |
| 2019 | $2,219 | $53,806 | $5,600 | $48,206 |
| 2018 | $1,873 | $45,281 | $5,600 | $39,681 |
| 2017 | $1,440 | $34,531 | $5,600 | $28,931 |
| 2016 | $1,142 | $27,202 | $5,600 | $21,602 |
| 2015 | $1,083 | $0 | $0 | $0 |
| 2014 | $1,000 | $24,264 | $6,400 | $17,864 |
Property History
| Date | Event | Price | List to Sale | Price per Sq Ft |
|---|---|---|---|---|
| 11/14/2025 11/14/25 | Price Changed | $179,900 | -10.0% | $74 / Sq Ft |
| 10/23/2025 10/23/25 | For Sale | $199,900 | -- | $82 / Sq Ft |
Purchase History
| Date | Type | Sale Price | Title Company |
|---|---|---|---|
| Warranty Deed | $65,500 | -- | |
| Warranty Deed | $21,937 | -- | |
| Warranty Deed | -- | -- | |
| Special Warranty Deed | -- | -- | |
| Quit Claim Deed | -- | -- | |
| Foreclosure Deed | $75,711 | -- | |
| Deed | $95,000 | -- | |
| Foreclosure Deed | $101,947 | -- | |
| Deed | $135,000 | -- | |
| Deed | $100,000 | -- | |
| Deed | $60,000 | -- |
Mortgage History
| Date | Status | Loan Amount | Loan Type |
|---|---|---|---|
| Open | $43,000 | New Conventional | |
| Previous Owner | $95,000 | New Conventional | |
| Previous Owner | $121,500 | New Conventional | |
| Previous Owner | $106,125 | New Conventional | |
| Previous Owner | $103,650 | New Conventional |
Source: Georgia MLS
MLS Number: 10630697
APN: 13-0248A-00C-019
- 1090 Pond Ridge Dr
- 1065 Brandon Hill Way
- 1089 Brandon Hill Way
- 8684 Lakeview Commons
- 8717 Lakeview Commons
- 1120 Brandon Hill Way
- 8574 Creekwood Way
- 841 Kenwood Ln
- 8588 Creekwood Way
- 8685 Woodside Ln
- 781 Villa Way
- 778 Villa Way
- Luca Plan at Auburn Ridge
- 8151 Tiger Way
- 8215 Tiger Way
- 8211 Tiger Way
- 8199 Tiger Way
- 8203 Tiger Way
- 8207 Tiger Way
- 1096 Brandon Hill Way
- 1021 Brandon Hill Way
- 997 Brandon Hill Way
- 979 Brandon Hill Way
- 8243 Creekridge Cir
- 100 Chase Ridge Dr
- 8586 Creekwood Way
- 8568 Creekwood Way
- 1 Lakeview Way
- 8213 Highway 85
- 790 Oak Dr
- 8495 N Pond Dr
- 772 Pointe Pkwy S
- 8043 Trinity Park Dr
- 8870 Peppertree Dr
- 8590 Webb Rd
- 8592 Webb Rd
- 8594 Webb Rd
- 8573 Thomas Rd
- 29 Lakeview Dr
