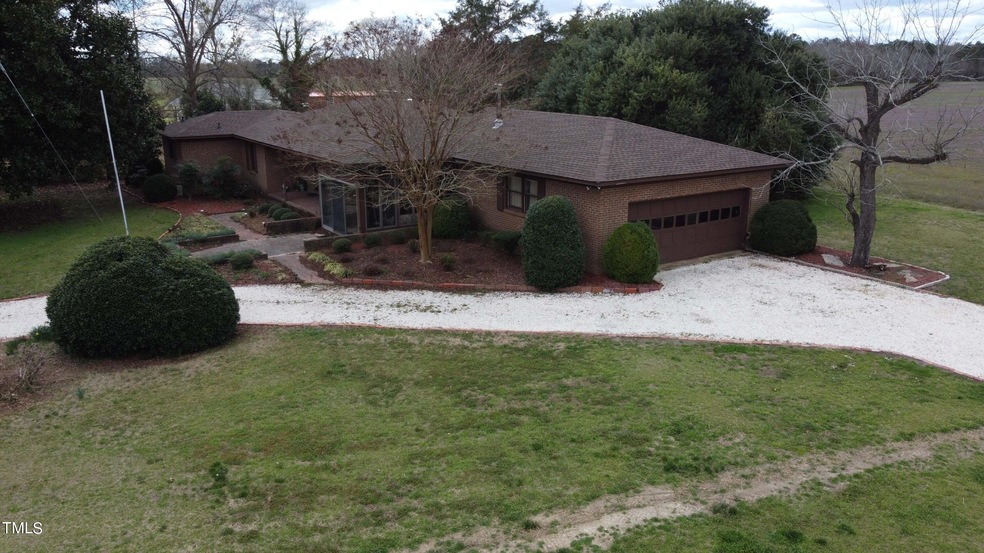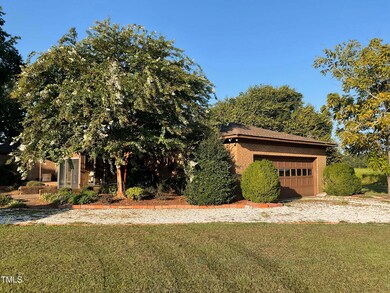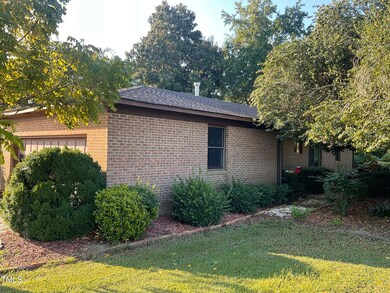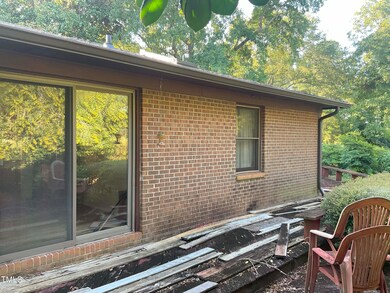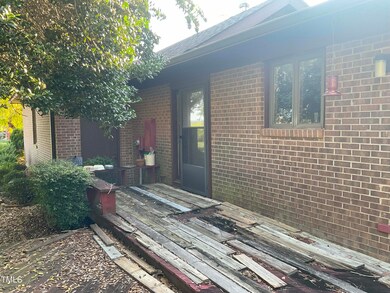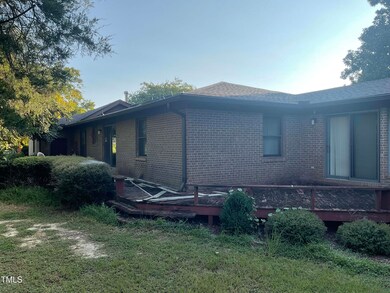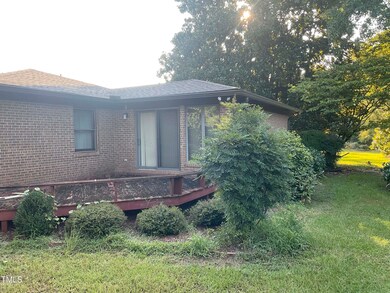
8529 Julian Rd Dunn, NC 28334
Black River NeighborhoodHighlights
- Barn
- 4.24 Acre Lot
- Farm
- Horses Allowed On Property
- Deck
- Ranch Style House
About This Home
As of November 2024This is a great opportunity to purchase a country home on a large 4+ acre tract with barns, etc. This property will be offered at public auction along with multiple other tracts on Wed. Sept 25th at 12 noon in an online / live / simulcast event. Price is for MLS purposes only and the sellers reserve the right to accept a non contingent offer pre-auction.
Last Agent to Sell the Property
Johnson Properties Realtors License #96609 Listed on: 08/21/2024
Home Details
Home Type
- Single Family
Est. Annual Taxes
- $1,804
Year Built
- Built in 1981 | Remodeled in 1995
Lot Details
- 4.24 Acre Lot
- Property fronts a state road
- Landscaped
- Cleared Lot
- Few Trees
- Garden
Parking
- 2 Car Attached Garage
- Parking Deck
- Side Facing Garage
- Garage Door Opener
- Gravel Driveway
- 2 Open Parking Spaces
Home Design
- Ranch Style House
- Brick Veneer
- Brick Foundation
- Block Foundation
- Shingle Roof
- Fiberglass Roof
Interior Spaces
- 1,800 Sq Ft Home
- Bookcases
- Dry Bar
- Sliding Doors
- Combination Kitchen and Dining Room
- Storage
- Home Security System
Kitchen
- Electric Range
- Dishwasher
Flooring
- Wood
- Carpet
Bedrooms and Bathrooms
- 3 Bedrooms
- Walk-In Closet
- 2 Full Bathrooms
Laundry
- Laundry Room
- Laundry on main level
- Washer and Electric Dryer Hookup
Outdoor Features
- Deck
- Separate Outdoor Workshop
- Outbuilding
- Front Porch
Schools
- District No 7 Elementary School
- Cumberland County Schools Middle School
- Cape Fear High School
Farming
- Barn
- Farm
- Agricultural
Horse Facilities and Amenities
- Horses Allowed On Property
- Hay Storage
Utilities
- Forced Air Heating and Cooling System
- Heat Pump System
- Septic Tank
Community Details
- No Home Owners Association
Listing and Financial Details
- Auction
- Assessor Parcel Number 1504052385
Similar Homes in the area
Home Values in the Area
Average Home Value in this Area
Mortgage History
| Date | Status | Loan Amount | Loan Type |
|---|---|---|---|
| Closed | $457,000 | New Conventional |
Property History
| Date | Event | Price | Change | Sq Ft Price |
|---|---|---|---|---|
| 11/08/2024 11/08/24 | Sold | $214,000 | +12.7% | $119 / Sq Ft |
| 09/25/2024 09/25/24 | Pending | -- | -- | -- |
| 09/25/2024 09/25/24 | Price Changed | $189,900 | -13.6% | $106 / Sq Ft |
| 09/19/2024 09/19/24 | Price Changed | $219,900 | -8.3% | $122 / Sq Ft |
| 09/12/2024 09/12/24 | Price Changed | $239,900 | -7.7% | $133 / Sq Ft |
| 08/21/2024 08/21/24 | For Sale | $259,900 | -- | $144 / Sq Ft |
Tax History Compared to Growth
Tax History
| Year | Tax Paid | Tax Assessment Tax Assessment Total Assessment is a certain percentage of the fair market value that is determined by local assessors to be the total taxable value of land and additions on the property. | Land | Improvement |
|---|---|---|---|---|
| 2024 | $1,737 | $234,507 | $98,362 | $136,145 |
| 2023 | $1,737 | $236,082 | $98,362 | $137,720 |
| 2022 | $1,737 | $236,082 | $98,362 | $137,720 |
| 2021 | $1,737 | $236,082 | $98,362 | $137,720 |
| 2019 | $1,737 | $235,400 | $98,362 | $137,038 |
| 2018 | $1,674 | $235,400 | $98,362 | $137,038 |
| 2017 | $1,674 | $235,400 | $98,362 | $137,038 |
| 2016 | $1,518 | $218,500 | $83,141 | $135,359 |
| 2015 | $1,518 | $218,500 | $83,141 | $135,359 |
| 2014 | $1,518 | $218,500 | $83,141 | $135,359 |
Agents Affiliated with this Home
-
Jimmy Johnson

Seller's Agent in 2024
Jimmy Johnson
Johnson Properties Realtors
(919) 639-2231
14 in this area
146 Total Sales
Map
Source: Doorify MLS
MLS Number: 10048103
APN: 1504-05-2385
- 1262 W Blackman Rd
- 8188 Norris Rd
- Lot 9 Burnett Rd
- 2040 Arrowhead Rd
- 441 Long Branch Rd
- 9608 Colliers Chapel Church Rd
- 1334-1446 Bud Hawkins Rd
- 1413 Bud Hawkins Rd
- 26 Harvest Hills Ln
- 44 Harvest Hills Ln
- 83 Harvest Hills Ln
- 17 Mary Raymond Ln
- 37 Mary Raymond Ln
- 261 Phil Jack Rd
- 73 Phil Jack Rd
- 148 Phil Jack Rd
- 73 Mary Raymond Ln
- 95 Mary Raymond Ln
- 175 Chicora Club Dr
- 236 Olde Ferry Ln
