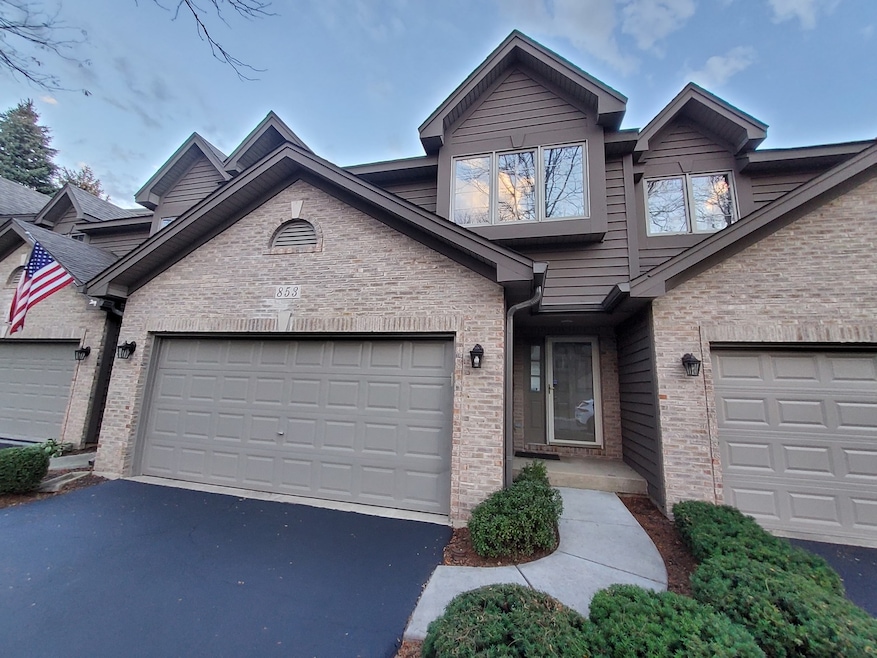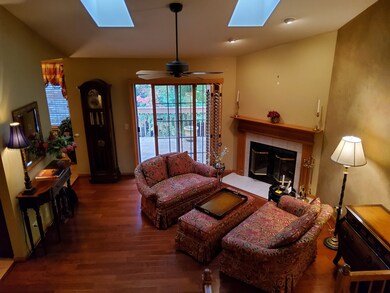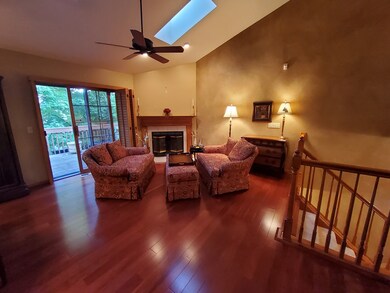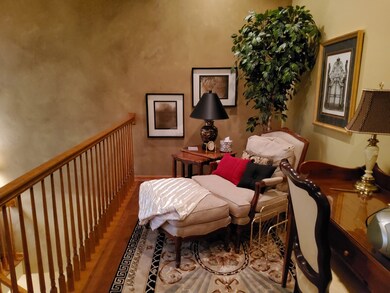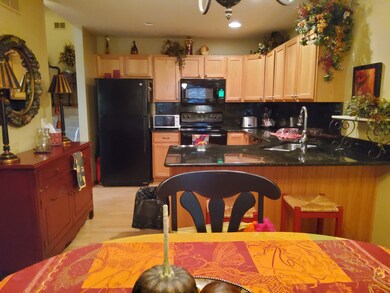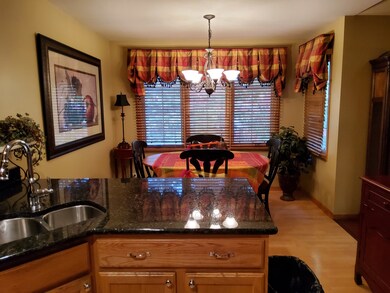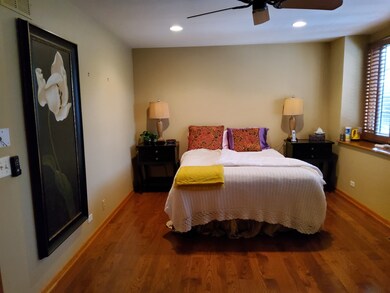
Highlights
- Attached Garage
- Combination Kitchen and Dining Room
- Senior Tax Exemptions
About This Home
As of May 2024GORGEOUS TOWNHOME in a serene wooded setting offers picturesque views from most windows. This stunning floorplan features an open concept design with hardwood floors, vaulted ceilings, and skylights adorning the Great Room, plus dramatic views of the Loft. Just imagine enjoying cozy nights warming by the fire! Or summer nights relaxing out on the private rear deck or patio enjoying the breeze from the trees. The kitchen is beautifully decorated with oak cabinetry and granite counters and has plenty of space for cooking and entertaining. The finished walkout lower level includes a large family room/recreation room, a guest bedroom with a full bath, laundry room, and extra storage; perfect for an in-law arrangement. This home is conveniently located close to Metra Trains, I-90, Elgin-Ohare Expressway, and the Randall Road corridor offering tons of choices for shopping, dining and entertainment nearby. Also Close to the new Sherman Hospital. This is a gem!
Last Agent to Sell the Property
Baird & Warner License #471003232 Listed on: 10/21/2021

Townhouse Details
Home Type
- Townhome
Est. Annual Taxes
- $5,572
Year Built
- 1994
HOA Fees
- $231 per month
Parking
- Attached Garage
- Garage Transmitter
- Garage Door Opener
- Driveway
- Parking Included in Price
Interior Spaces
- Combination Kitchen and Dining Room
- Finished Basement
- Finished Basement Bathroom
Listing and Financial Details
- Senior Tax Exemptions
- Homeowner Tax Exemptions
- Senior Freeze Tax Exemptions
Community Details
Overview
- 6 Units
- Jeff Kellenberg Association, Phone Number (847) 695-6400
- Property managed by Preferred Management
Pet Policy
- Pets Allowed
Ownership History
Purchase Details
Home Financials for this Owner
Home Financials are based on the most recent Mortgage that was taken out on this home.Purchase Details
Home Financials for this Owner
Home Financials are based on the most recent Mortgage that was taken out on this home.Purchase Details
Purchase Details
Home Financials for this Owner
Home Financials are based on the most recent Mortgage that was taken out on this home.Purchase Details
Similar Homes in Elgin, IL
Home Values in the Area
Average Home Value in this Area
Purchase History
| Date | Type | Sale Price | Title Company |
|---|---|---|---|
| Warranty Deed | $312,000 | None Listed On Document | |
| Quit Claim Deed | -- | None Listed On Document | |
| Quit Claim Deed | -- | None Listed On Document | |
| Deed | $232,500 | None Available | |
| Interfamily Deed Transfer | -- | Chicago Title Insurance Co |
Mortgage History
| Date | Status | Loan Amount | Loan Type |
|---|---|---|---|
| Open | $249,600 | Credit Line Revolving | |
| Previous Owner | $75,000 | New Conventional | |
| Previous Owner | $30,000 | Credit Line Revolving | |
| Previous Owner | $25,000 | Credit Line Revolving | |
| Previous Owner | $80,000 | Unknown | |
| Previous Owner | $50,000 | Credit Line Revolving | |
| Previous Owner | $25,000 | Credit Line Revolving |
Property History
| Date | Event | Price | Change | Sq Ft Price |
|---|---|---|---|---|
| 05/17/2024 05/17/24 | Sold | $312,000 | +0.7% | $164 / Sq Ft |
| 04/14/2024 04/14/24 | Pending | -- | -- | -- |
| 04/12/2024 04/12/24 | For Sale | $309,900 | +33.3% | $163 / Sq Ft |
| 11/29/2021 11/29/21 | Sold | $232,500 | -3.1% | $129 / Sq Ft |
| 10/30/2021 10/30/21 | Pending | -- | -- | -- |
| 10/21/2021 10/21/21 | For Sale | $240,000 | -- | $133 / Sq Ft |
Tax History Compared to Growth
Tax History
| Year | Tax Paid | Tax Assessment Tax Assessment Total Assessment is a certain percentage of the fair market value that is determined by local assessors to be the total taxable value of land and additions on the property. | Land | Improvement |
|---|---|---|---|---|
| 2024 | $5,572 | $77,622 | $16,553 | $61,069 |
| 2023 | $5,296 | $70,125 | $14,954 | $55,171 |
| 2022 | $5,024 | $63,941 | $13,635 | $50,306 |
| 2021 | $4,352 | $59,781 | $12,748 | $47,033 |
| 2020 | $3,955 | $57,070 | $12,170 | $44,900 |
| 2019 | $4,050 | $54,363 | $11,593 | $42,770 |
| 2018 | $4,542 | $60,234 | $10,921 | $49,313 |
| 2017 | $4,725 | $56,942 | $10,324 | $46,618 |
| 2016 | $4,461 | $52,827 | $9,578 | $43,249 |
| 2015 | -- | $48,421 | $8,779 | $39,642 |
| 2014 | -- | $43,779 | $8,671 | $35,108 |
| 2013 | -- | $44,934 | $8,900 | $36,034 |
Agents Affiliated with this Home
-

Seller's Agent in 2024
Matt Hernacki
MisterHomes Real Estate
(847) 366-8822
220 Total Sales
-

Buyer's Agent in 2024
Susan Gemuend
Coldwell Banker Residential Br
(847) 899-1634
38 Total Sales
-

Seller's Agent in 2021
Donna Nicholson
Baird Warner
(630) 965-8600
19 Total Sales
Map
Source: Midwest Real Estate Data (MRED)
MLS Number: 11252520
APN: 06-09-127-085
- 830 Millcreek Cir
- 893 Millcreek Cir
- 740 Cheyenne Ln Unit 42
- 2175 Jordan Ln
- 2135 Colorado Ave Unit 2135
- 636 N Lyle Ave
- 2205 Colorado Ave Unit 4
- 640 Highland Springs Dr
- Lot 1 Highland Springs Dr
- 2001 Jeffrey Ln Unit 2001
- 503 Shagbark Dr
- 1923 Monday Dr Unit 25
- 648 N Airlite St
- 1885 Monday Dr
- 2760 Glendower Terrace
- 1905 Murcer Ln
- 915 Carol Ave
- 516 Madison Ln
- 514 Madison Ln
- 1672 Kimberly Ave
