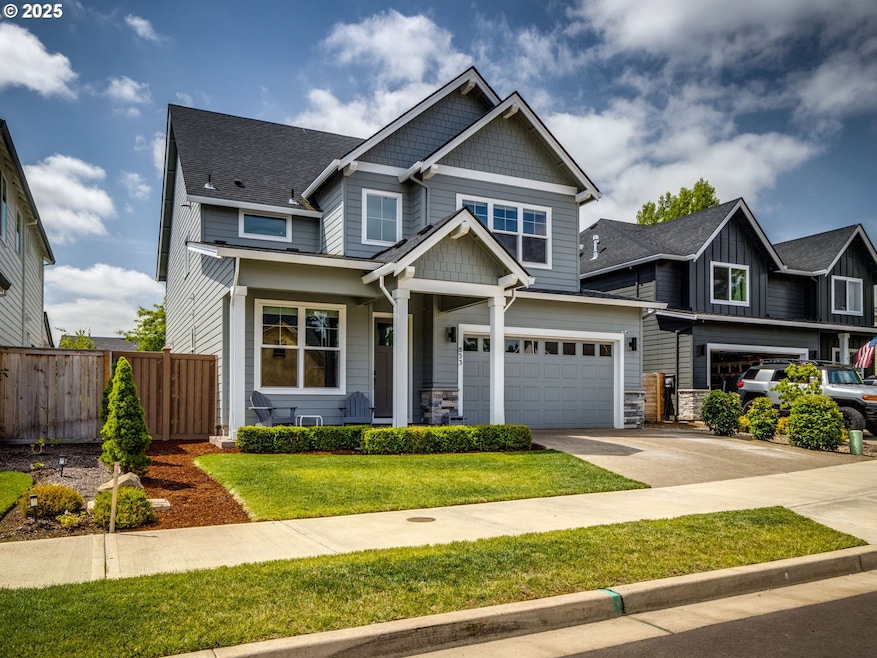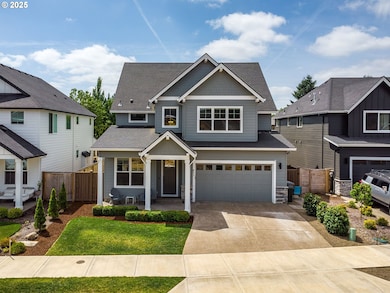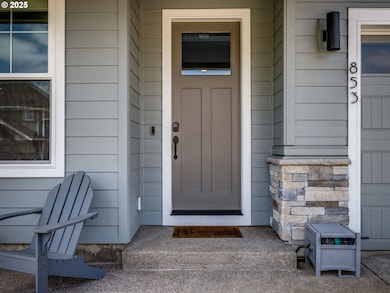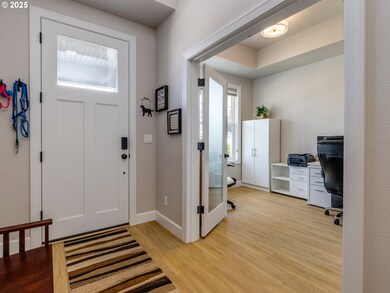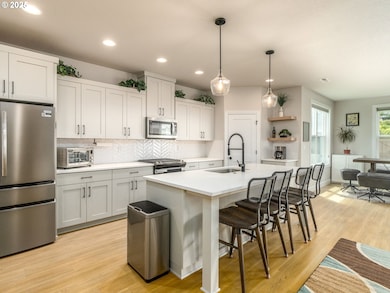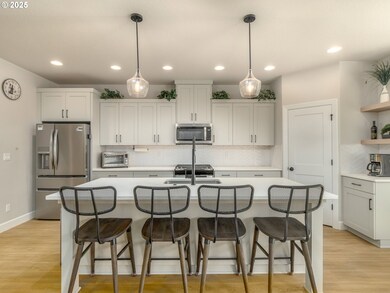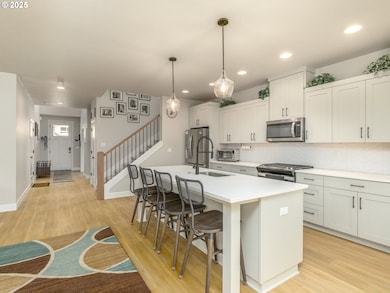Estimated payment $4,895/month
Highlights
- Contemporary Architecture
- Quartz Countertops
- No HOA
- Territorial View
- Private Yard
- Home Office
About This Home
Nearly new! Over 29006F of spacioous living. Great room concept with den office/ Beaugtigful low maintenance fenced yard, water feature, built in gas firepit, asX15 storage shed included. Custom windnow blinds, SS appliance, coffee bar, pantry, quartz counters. Island with large nook. Gas FP in great room. Laminate floors on main level. Huge primary bedroom upper level with luxury bathroom. Upper level laundry, 2 additional bedrooms. Cloe to parks and located in the heart of Canby.
Listing Agent
Realty One Group Willamette Valley License #950300157 Listed on: 06/27/2025

Home Details
Home Type
- Single Family
Est. Annual Taxes
- $6,458
Year Built
- Built in 2022
Lot Details
- Fenced
- Level Lot
- Sprinkler System
- Private Yard
Parking
- 2 Car Attached Garage
- Garage on Main Level
- Garage Door Opener
- Driveway
- On-Street Parking
Home Design
- Contemporary Architecture
- Composition Roof
- Cement Siding
- Concrete Perimeter Foundation
Interior Spaces
- 2,906 Sq Ft Home
- 2-Story Property
- Ceiling Fan
- Skylights
- Gas Fireplace
- Double Pane Windows
- Vinyl Clad Windows
- Family Room
- Living Room
- Dining Room
- Home Office
- Wall to Wall Carpet
- Territorial Views
- Crawl Space
- Laundry Room
Kitchen
- Free-Standing Gas Range
- Range Hood
- Microwave
- Plumbed For Ice Maker
- Dishwasher
- Stainless Steel Appliances
- Kitchen Island
- Quartz Countertops
- Disposal
Bedrooms and Bathrooms
- 3 Bedrooms
Accessible Home Design
- Accessibility Features
Outdoor Features
- Fire Pit
- Porch
Schools
- Knight Elementary School
- Baker Prairie Middle School
- Canby High School
Utilities
- 90% Forced Air Heating and Cooling System
- Heating System Uses Gas
- Gas Water Heater
- High Speed Internet
Community Details
- No Home Owners Association
Listing and Financial Details
- Assessor Parcel Number 05038199
Map
Home Values in the Area
Average Home Value in this Area
Tax History
| Year | Tax Paid | Tax Assessment Tax Assessment Total Assessment is a certain percentage of the fair market value that is determined by local assessors to be the total taxable value of land and additions on the property. | Land | Improvement |
|---|---|---|---|---|
| 2025 | $6,644 | $375,028 | -- | -- |
| 2024 | $6,458 | $364,105 | -- | -- |
| 2023 | $6,458 | $310,656 | $0 | $0 |
| 2022 | $689 | $39,838 | $0 | $0 |
Property History
| Date | Event | Price | List to Sale | Price per Sq Ft |
|---|---|---|---|---|
| 06/27/2025 06/27/25 | For Sale | $824,900 | -- | $284 / Sq Ft |
Purchase History
| Date | Type | Sale Price | Title Company |
|---|---|---|---|
| Warranty Deed | $699,900 | First American Title |
Mortgage History
| Date | Status | Loan Amount | Loan Type |
|---|---|---|---|
| Open | $725,096 | VA |
Source: Regional Multiple Listing Service (RMLS)
MLS Number: 700394968
APN: 05038199
- 838 NE 17th Ave
- 844 NE 17th Ave
- 832 NE 17th Ave
- 878 NE 17th Ave
- 952 NE 17th Ave
- 947 NE 17th Ave
- 1750 N Oak St
- 1009 NE 17th Ave
- 860 NE 14th Ave
- 660 NE 20th Ave
- 1200 NE Territorial Rd Unit 93
- 1751 N Laurelwood Loop
- 312 NE 14th Ave
- 1422 NE 18th Place
- 2152 N Laurelwood St
- 1552 NE 19th Loop
- 187 NE 14th Ave
- 1620 N Sweetgum St
- 1721 N Hyssop St
- 1558 NE 10th Place
- 1200 NE Territorial Rd
- 1203 NE Territorial Rd
- 2040 N Redwood St
- 800 N Pine St
- 1628 NE 10th Place
- 111 NW 2nd Ave
- 621 N Douglas St
- 847 NW 1st Ave
- 6600 SW Wilsonville Rd
- 29252 SW Tami Loop
- 29697 SW Rose Ln
- 29700 SW Courtside Dr Unit 43
- 30050 SW Town Center Loop W
- 7875 SW Vlahos Dr
- 30480 SW Boones Ferry Rd
- 8750 SW Ash Meadows Rd
- 8890 SW Ash Meadows Cir
- 29796 SW Montebello Dr
- 9749 SW Barber St
- 10305 SW Wilsonville Rd
