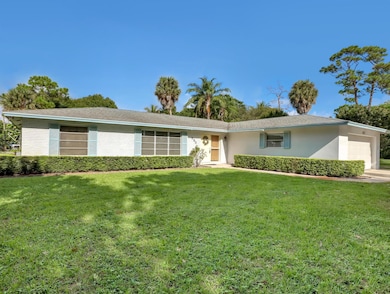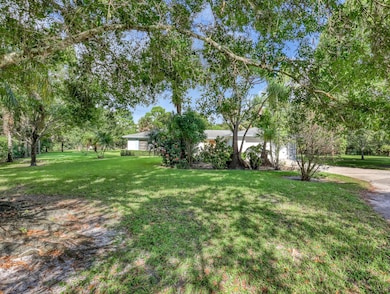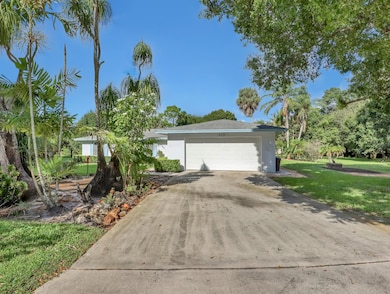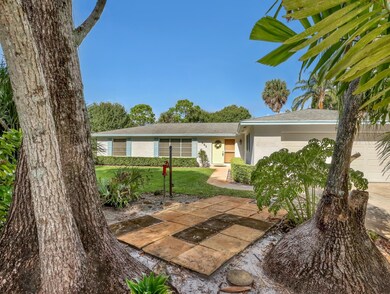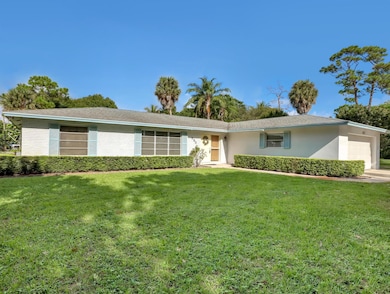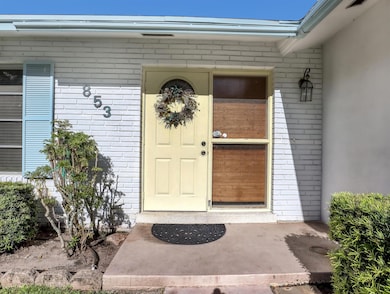853 Palo Verde Ct Haverhill, FL 33415
Estimated payment $3,590/month
Highlights
- Wood Flooring
- Central Heating and Cooling System
- 1-Story Property
- 2 Car Attached Garage
About This Home
Offered for the first time in 50 years is a true piece of Florida history and charm. This 3/2/2 CBS home features 1792 square feet of living space and a large screened patio overlooking a true masterpiece of landscape architecture. This property truly has its own vibe that generates a calm and serene living experience. The kitchen and bathrooms were tastefully upgraded with bright whites and earth tones, and the flooring replaced with engineered hardwood. This offering needs nothing but a new owner. Set on a peaceful 1.13 acre lot, it offers a perfect blend of country serenity and city convenience just minutes from I-95, the airport, shopping and downtown. A rare opportunity to own a home that's been cherished for generations, Come see why it has been loved for so long.
Home Details
Home Type
- Single Family
Est. Annual Taxes
- $2,850
Year Built
- Built in 1967
Lot Details
- 1.13 Acre Lot
- Property is zoned R-1(ci
Parking
- 2 Car Attached Garage
Interior Spaces
- 1,792 Sq Ft Home
- 1-Story Property
Kitchen
- Electric Range
- Microwave
- Dishwasher
Flooring
- Wood
- Carpet
Bedrooms and Bathrooms
- 3 Main Level Bedrooms
- 2 Full Bathrooms
Utilities
- Central Heating and Cooling System
- Septic Tank
- Cable TV Available
Community Details
- Woodland Terrace 3 Subdivision
Listing and Financial Details
- Assessor Parcel Number 22424335190040030
Map
Home Values in the Area
Average Home Value in this Area
Tax History
| Year | Tax Paid | Tax Assessment Tax Assessment Total Assessment is a certain percentage of the fair market value that is determined by local assessors to be the total taxable value of land and additions on the property. | Land | Improvement |
|---|---|---|---|---|
| 2024 | $2,850 | $157,103 | -- | -- |
| 2023 | $2,760 | $152,527 | $0 | $0 |
| 2022 | $2,805 | $148,084 | $0 | $0 |
| 2021 | $2,780 | $143,771 | $0 | $0 |
| 2020 | $2,741 | $141,786 | $0 | $0 |
| 2019 | $2,696 | $138,598 | $0 | $0 |
| 2018 | $2,568 | $136,014 | $0 | $0 |
| 2017 | $2,530 | $133,216 | $0 | $0 |
| 2016 | $2,483 | $130,476 | $0 | $0 |
| 2015 | $2,519 | $129,569 | $0 | $0 |
| 2014 | $2,499 | $128,541 | $0 | $0 |
Property History
| Date | Event | Price | List to Sale | Price per Sq Ft |
|---|---|---|---|---|
| 11/16/2025 11/16/25 | Pending | -- | -- | -- |
| 10/23/2025 10/23/25 | For Sale | $639,000 | -- | $357 / Sq Ft |
Source: BeachesMLS
MLS Number: R11134905
APN: 22-42-43-35-19-004-0030
- 852 Palo Verde Ct
- 5239 Club Rd
- 1060 New Parkview Place
- 5200 Club Rd
- 830 Palm Tree Ln
- 1082 Pineway Dr
- 790 Palm Tree Ln
- 5001 Haverhill Ct
- 5568 Balfrey Dr
- 4811 Dorchester Mews
- 4827 Orleans Ct Unit B
- 864 Caroline Ave
- 4851 Orleans Ct Unit D
- 916 Caroline Ave
- 4604 Grove St
- 447 Tall Pines Rd
- 4764 Cole St
- 790 Sarazen Dr
- 0000 Pine Ridge Ln
- 4828 Orleans Ct Unit B

