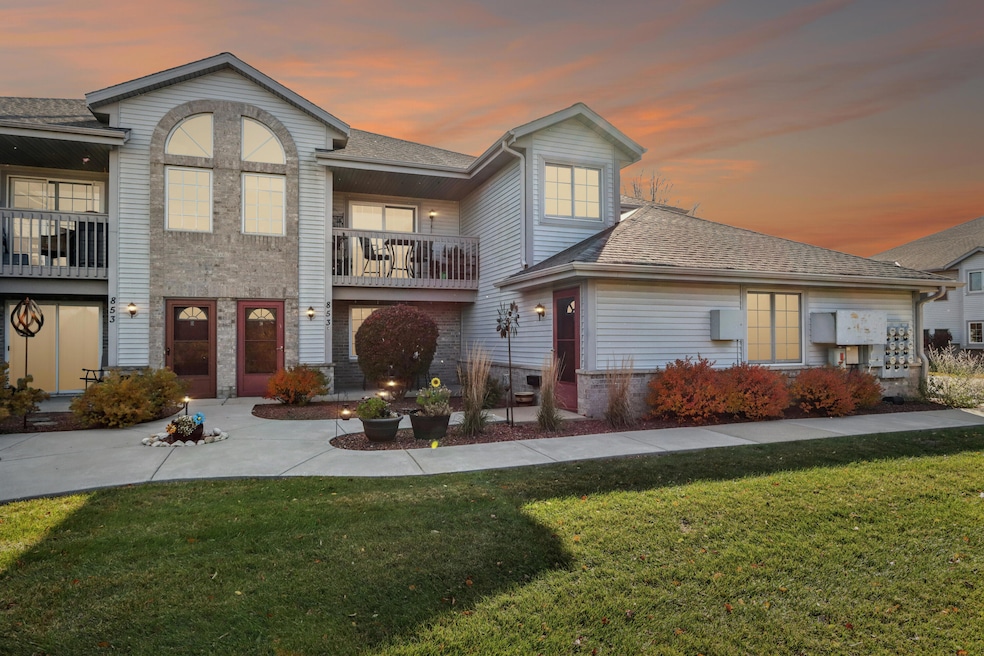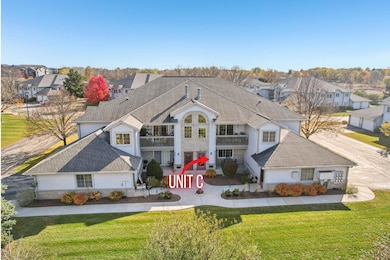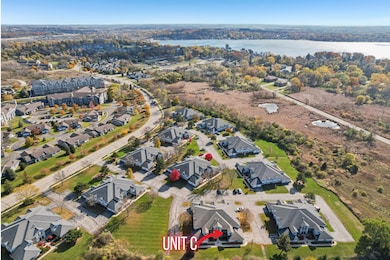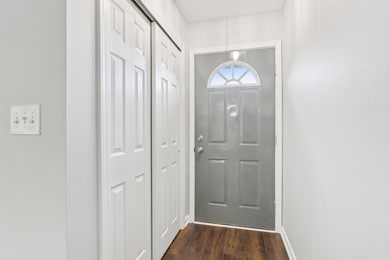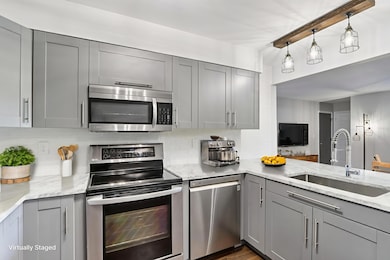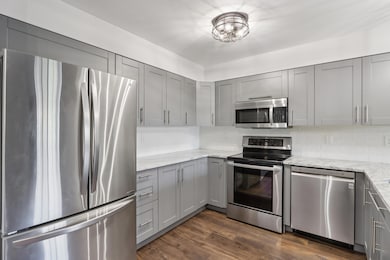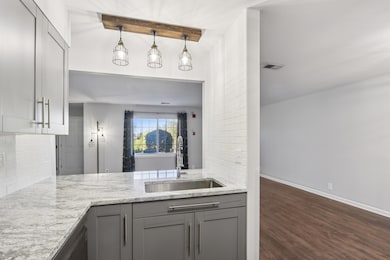853 Quinlan Dr Unit C Pewaukee, WI 53072
Estimated payment $1,640/month
Highlights
- Open Floorplan
- No HOA
- Level Entry For Accessibility
- Pewaukee Lake Elementary School Rated A
- 1 Car Attached Garage
- 1-Story Property
About This Home
Step inside this updated main-floor condo and instantly feel at home! Modern LVP floors flow through the living spaces leading to a kitchen/dining area complete with granite counters, stainless appliances, breakfast bar & freshly updated cabinets - perfect for morning coffee or dinner with friends. The primary suite offers a walk-in shower with a built-in seat for comfort and ease. In-unit laundry and attached garage make daily life simple. From the private patio, enjoy peaceful conservancy views & quiet privacy you wouldn't expect this close to town. Other notable updates: furnace (2016), water heater (2025), roof (2018). Reasonable condo fees include water/sewer & exterior maintenance. Unbeatable Pewaukee location near the lake, downtown, restaurants & trailsthis one feels just right.
Listing Agent
Coldwell Banker Elite Brokerage Email: info@cb-elite.com License #54003-90 Listed on: 11/06/2025

Property Details
Home Type
- Condominium
Est. Annual Taxes
- $2,683
Parking
- 1 Car Attached Garage
Home Design
- Brick Exterior Construction
- Vinyl Siding
Interior Spaces
- 1,200 Sq Ft Home
- 1-Story Property
- Open Floorplan
Kitchen
- Oven
- Range
- Microwave
- Dishwasher
- Disposal
Bedrooms and Bathrooms
- 2 Bedrooms
- 2 Full Bathrooms
Laundry
- Dryer
- Washer
Accessible Home Design
- Level Entry For Accessibility
- Ramp on the garage level
- Accessible Ramps
Schools
- Asa Clark Middle School
- Pewaukee High School
Community Details
- No Home Owners Association
- Association fees include lawn maintenance, snow removal, water, sewer, common area maintenance, trash, replacement reserve, common area insur
Listing and Financial Details
- Exclusions: Sellers' Personal Property
- Assessor Parcel Number PWV0883993054
Map
Home Values in the Area
Average Home Value in this Area
Tax History
| Year | Tax Paid | Tax Assessment Tax Assessment Total Assessment is a certain percentage of the fair market value that is determined by local assessors to be the total taxable value of land and additions on the property. | Land | Improvement |
|---|---|---|---|---|
| 2024 | $2,683 | $216,700 | $25,000 | $191,700 |
| 2023 | $2,577 | $190,500 | $25,000 | $165,500 |
| 2022 | $2,210 | $161,900 | $10,000 | $151,900 |
| 2021 | $2,352 | $161,900 | $10,000 | $151,900 |
| 2020 | $2,262 | $145,700 | $10,000 | $135,700 |
| 2019 | $2,185 | $145,700 | $10,000 | $135,700 |
| 2018 | $1,935 | $130,500 | $10,000 | $120,500 |
| 2017 | $1,962 | $130,500 | $10,000 | $120,500 |
| 2015 | $1,754 | $111,300 | $10,000 | $101,300 |
| 2014 | $1,991 | $111,300 | $10,000 | $101,300 |
| 2013 | $1,991 | $109,700 | $10,000 | $99,700 |
Property History
| Date | Event | Price | List to Sale | Price per Sq Ft |
|---|---|---|---|---|
| 11/06/2025 11/06/25 | For Sale | $268,900 | -- | $224 / Sq Ft |
Purchase History
| Date | Type | Sale Price | Title Company |
|---|---|---|---|
| Trustee Deed | $145,000 | None Available | |
| Condominium Deed | $98,500 | -- |
Source: Metro MLS
MLS Number: 1942062
APN: PWV-0883-993-054
- 827 Quinlan Dr Unit H
- 823 Quinlan Dr Unit H
- 823 Quinlan Dr Unit E
- N37W26687 Kopmeier Dr
- 616 Kopmeier Dr
- The Hawthorne Plan at The Glen at Pewaukee Lake
- The Aspen Plan at The Glen at Pewaukee Lake
- The Willow Plan at The Glen at Pewaukee Lake
- The Cypress Plan at The Glen at Pewaukee Lake
- The Juniper Plan at The Glen at Pewaukee Lake
- The Laurel Plan at The Glen at Pewaukee Lake
- The Birch Plan at The Glen at Pewaukee Lake
- The Holly Plan at The Glen at Pewaukee Lake
- 331 Sandy Cir
- 327 Sandy Cir
- 450 Sandy Cir
- 394 Sandy Cir
- 411 Sandy Cir
- 368 Park Hill Dr Unit H
- N44W25902 Lindsay Rd
- 550 Pewaukee Rd Unit F
- 1105 Hawthorne Place
- 357 Morris St
- 1317-1332 Hillwood Blvd
- N45W24568 Lindsay Rd
- W263N2080 E Fieldhack Dr
- 1348 Sunnyridge Rd
- 900 N Evergreen Cir
- W289 Louis Ave
- 314 Hartridge Dr
- N34W23714 Five Fields Rd
- 311-431 Hartridge Dr
- N24W24242 Saddle Brook Dr
- N30W23861 Green Rd
- 629 Hawthorne Ln
- N25W24011 River Park Dr
- 316 E Capitol Dr
- 2609 Fielding Ln
- 208 E Capitol Dr
- 550 Cottonwood Ave
