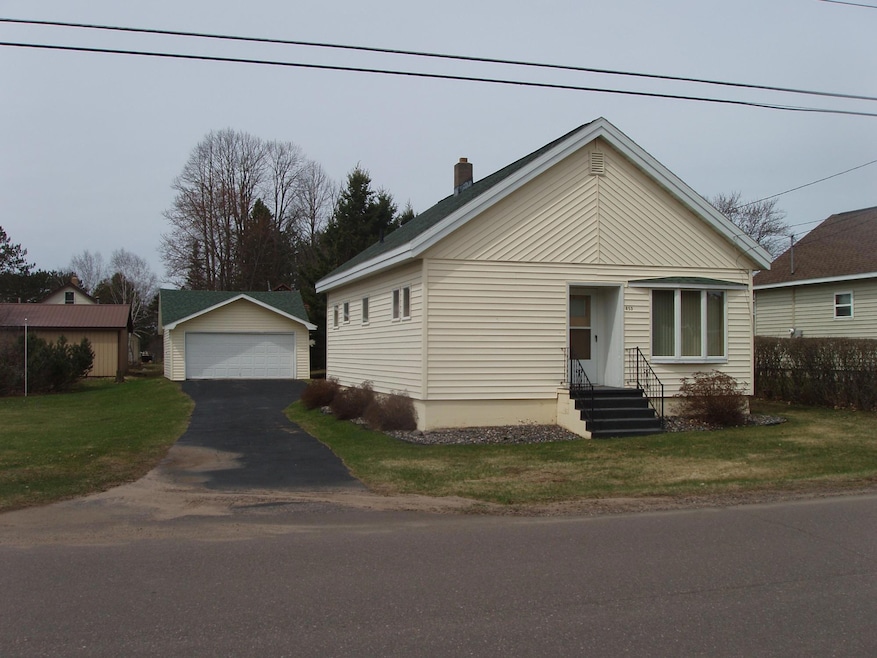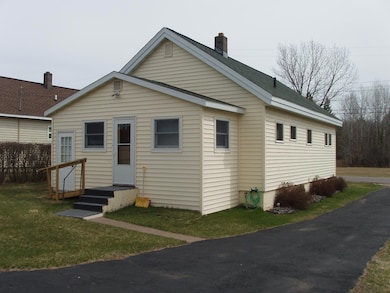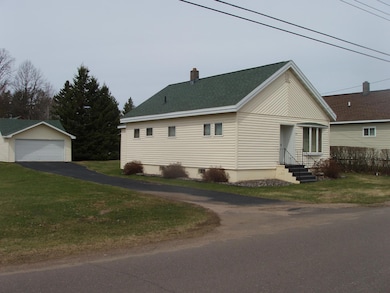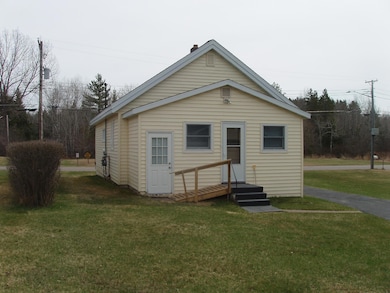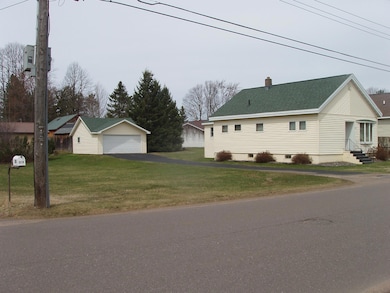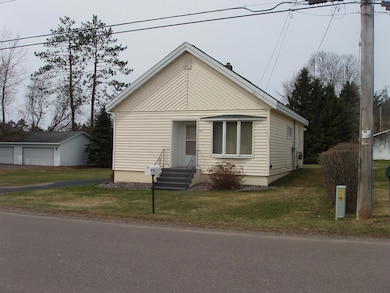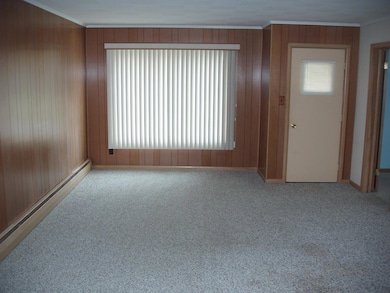
853 Saunders Ave Park Falls, WI 54552
Estimated payment $712/month
Highlights
- 2 Car Detached Garage
- Heating System Uses Steam
- 1-Story Property
- Baseboard Heating
- Carpet
About This Home
(355/PB) Neat and Clean as a Pin best describes the 2-bedrtoom beauty on Saunders Ave in Park Falls. This well-maintained home features a large, bright living room, dining area, two bedrooms, eat-in kitchen with oak cabinets and built-in dishwasher, den/computer room and an enclosed 3-season rear porch finished off in tongue and groove knotty pine. Expandable attic area for extra living space. Full basement with shower and pleasant laundry area. NG hydronic heat. Two-car detached garage. Blacktop driveway. Generous 100x150' double lot. Plenty of room for a 2nd garage/storage/shop building for your big boy toys and equipment. Located in very close proximity to the Flambeau River, Hines Memorial Park and the golf course. This is a good one, don’t miss out! Ready for immediate occupancy and priced to sell. Asking $114,900. 2024 taxes: $1,038. (Lots 12 and 13 Edward Hines Hardwood and Hemlock Company recorded plat of East White City. 13-40N-1W)
Home Details
Home Type
- Single Family
Est. Annual Taxes
- $1,038
Lot Details
- 0.29 Acre Lot
- Lot Dimensions are 100x120
Parking
- 2 Car Detached Garage
Home Design
- Frame Construction
- Shingle Roof
- Composition Roof
- Vinyl Siding
Interior Spaces
- 864 Sq Ft Home
- 1-Story Property
- Washer Hookup
Kitchen
- Range
- Dishwasher
Flooring
- Carpet
- Vinyl
Bedrooms and Bathrooms
- 2 Bedrooms
- 1 Full Bathroom
Basement
- Basement Fills Entire Space Under The House
- Interior Basement Entry
- Laundry in Basement
Schools
- Chequamegon Elementary School
- Chequamegon Middle School
- Chequamegon High School
Utilities
- Heating System Uses Natural Gas
- Baseboard Heating
- Heating System Uses Steam
- Well
- Electric Water Heater
- Cable TV Available
Listing and Financial Details
- Assessor Parcel Number 24113
Map
Home Values in the Area
Average Home Value in this Area
Tax History
| Year | Tax Paid | Tax Assessment Tax Assessment Total Assessment is a certain percentage of the fair market value that is determined by local assessors to be the total taxable value of land and additions on the property. | Land | Improvement |
|---|---|---|---|---|
| 2024 | $1,038 | $40,100 | $8,800 | $31,300 |
| 2023 | $1,253 | $40,100 | $8,800 | $31,300 |
| 2022 | $958 | $40,100 | $8,800 | $31,300 |
| 2021 | $843 | $40,100 | $8,800 | $31,300 |
| 2020 | $912 | $40,100 | $8,800 | $31,300 |
| 2019 | $899 | $40,100 | $8,800 | $31,300 |
| 2018 | $881 | $40,100 | $8,800 | $31,300 |
| 2017 | $1,008 | $46,600 | $10,800 | $35,800 |
| 2016 | $1,008 | $46,600 | $10,800 | $35,800 |
| 2015 | $1,151 | $46,600 | $10,800 | $35,800 |
| 2013 | $1,132 | $46,600 | $10,800 | $35,800 |
Property History
| Date | Event | Price | Change | Sq Ft Price |
|---|---|---|---|---|
| 08/06/2025 08/06/25 | Price Changed | $114,900 | -4.2% | $133 / Sq Ft |
| 07/16/2025 07/16/25 | Price Changed | $119,900 | -4.0% | $139 / Sq Ft |
| 06/27/2025 06/27/25 | Price Changed | $124,900 | -3.8% | $145 / Sq Ft |
| 05/12/2025 05/12/25 | For Sale | $129,900 | -- | $150 / Sq Ft |
Purchase History
| Date | Type | Sale Price | Title Company |
|---|---|---|---|
| Warranty Deed | -- | -- |
Similar Homes in Park Falls, WI
Source: Greater Northwoods MLS
MLS Number: 211920
APN: 271-107509000
- 817 Atwood Ave
- 622 Saunders Ave
- 498 Avery Ave
- 225 Wisconsin St
- 355 Sherry Ave
- 277 Paddock Ave
- 161 Paddock Ave
- 670 2nd Ave N
- 829 1st Ave N
- 421 2nd Ave N
- 172&184 2nd Ave N
- 172 & 184 2nd Ave N
- 1224 Saunders Ave
- 219 2nd Ave N
- On Division St N
- 1323 Boettcher Rd
- 114 4th Ave S
- 2nd Add. N River Rd Unit Lot 3
- Lot 3 River Rd N
- 0 Tuscobia State Trail
