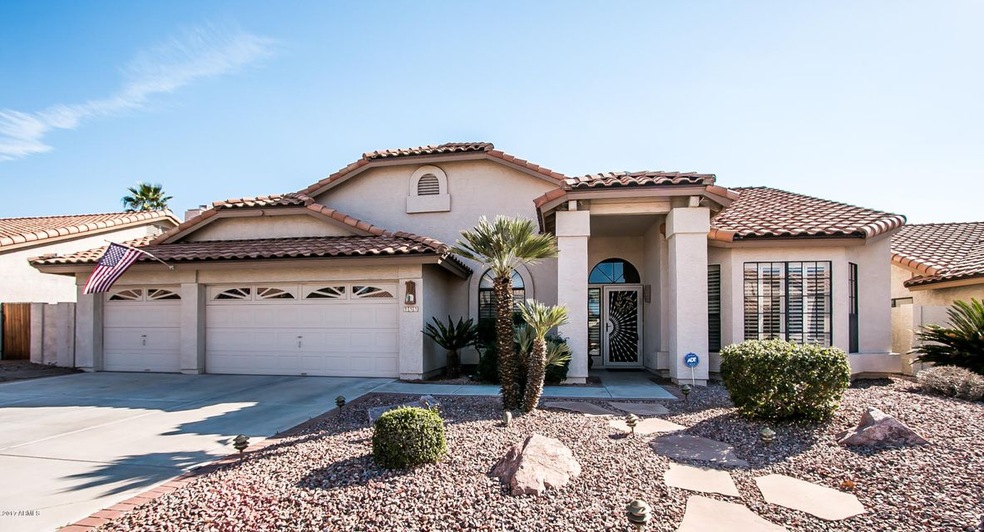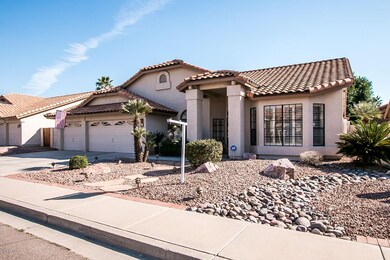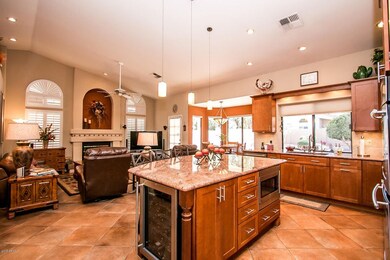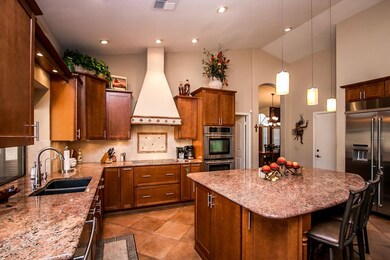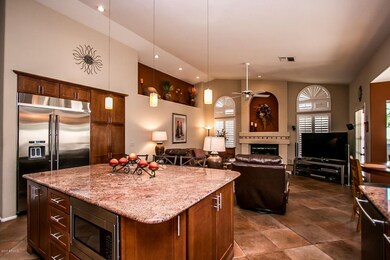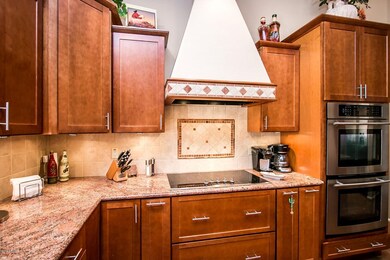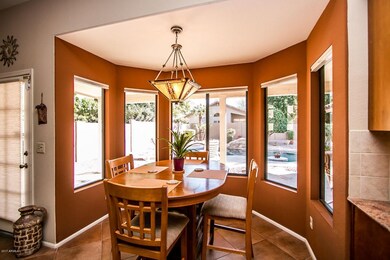
853 W Emerald Island Dr Gilbert, AZ 85233
The Islands NeighborhoodHighlights
- Play Pool
- Community Lake
- Granite Countertops
- Islands Elementary School Rated A-
- Vaulted Ceiling
- Covered patio or porch
About This Home
As of November 2017What a gorgeous updated, upgraded home in the heart of The Islands. The house is immaculate inside and out. The kitchen will impress any gourmet cook with a 48 inch Jenn Air refrigerator, panty with pull out shelves, double built in Jenn Air ovens, flat cook top range, built in wine chiller, dishwasher, built in microwave, under cabinet lighting, gorgeous granite counters and soft close drawers. The bathrooms have been remodeled with tile showers, granite counters and high height stools. The back yard is lovely with a Pebble tech salt system pool, new pool filter, variable speed pump, landscape lighting and gorgeous landscaping. Patio is extensive with a built in grill with a side burner. Garage has built in cabinets has a soft water system. The home is so open with soaring vaulted ceilings and extensive tile. The landscape lighting front and back is new in 2016. There is a security system. The double bay garage has an opener. New 15-seer heat pump in 2016. New roof in 2015. No detail has been left out... dimmers all around the house in bathrooms, bedrooms. Plant shelves are lit. Most of the pool equipment is under warranty. Ceiling fans throughout the house. Master has a gorgeous bathroom with high counters and beautiful tiled shower and California closets. The master has an exit onto the patio/ pool area. Plantation shutter throughout. This is a spectacular home!!! Come see it today!
Last Agent to Sell the Property
Andrea Bruggeman
Realty ONE Group License #BR109384000 Listed on: 02/27/2017
Home Details
Home Type
- Single Family
Est. Annual Taxes
- $2,268
Year Built
- Built in 1991
Lot Details
- 8,943 Sq Ft Lot
- Desert faces the front and back of the property
- Block Wall Fence
- Front and Back Yard Sprinklers
HOA Fees
- $43 Monthly HOA Fees
Parking
- 3 Car Garage
- Garage Door Opener
Home Design
- Wood Frame Construction
- Tile Roof
- Stucco
Interior Spaces
- 2,414 Sq Ft Home
- 1-Story Property
- Vaulted Ceiling
- Ceiling Fan
- Double Pane Windows
- Solar Screens
- Family Room with Fireplace
- Security System Owned
Kitchen
- Eat-In Kitchen
- Breakfast Bar
- Built-In Microwave
- Kitchen Island
- Granite Countertops
Flooring
- Carpet
- Tile
Bedrooms and Bathrooms
- 3 Bedrooms
- Remodeled Bathroom
- Primary Bathroom is a Full Bathroom
- 2 Bathrooms
- Dual Vanity Sinks in Primary Bathroom
- Bathtub With Separate Shower Stall
Pool
- Play Pool
- Pool Pump
Outdoor Features
- Covered patio or porch
- Built-In Barbecue
Location
- Property is near a bus stop
Schools
- Islands Elementary School
- Mesquite Jr High Middle School
- Mesquite High School
Utilities
- Refrigerated Cooling System
- Heating Available
- Cable TV Available
Listing and Financial Details
- Tax Lot 4
- Assessor Parcel Number 302-96-208
Community Details
Overview
- Association fees include ground maintenance
- The Islands Association, Phone Number (480) 551-4300
- Built by UDC Homes
- Newport Subdivision, St Thomas Floorplan
- Community Lake
Recreation
- Bike Trail
Ownership History
Purchase Details
Home Financials for this Owner
Home Financials are based on the most recent Mortgage that was taken out on this home.Purchase Details
Home Financials for this Owner
Home Financials are based on the most recent Mortgage that was taken out on this home.Purchase Details
Home Financials for this Owner
Home Financials are based on the most recent Mortgage that was taken out on this home.Purchase Details
Purchase Details
Home Financials for this Owner
Home Financials are based on the most recent Mortgage that was taken out on this home.Purchase Details
Similar Homes in Gilbert, AZ
Home Values in the Area
Average Home Value in this Area
Purchase History
| Date | Type | Sale Price | Title Company |
|---|---|---|---|
| Warranty Deed | $390,000 | Stewart Title Company Dba St | |
| Warranty Deed | $380,000 | First American Title Insuran | |
| Interfamily Deed Transfer | -- | Accommodation | |
| Interfamily Deed Transfer | -- | Great American Title Agency | |
| Interfamily Deed Transfer | -- | None Available | |
| Warranty Deed | $202,000 | Capital Title Agency | |
| Interfamily Deed Transfer | -- | -- |
Mortgage History
| Date | Status | Loan Amount | Loan Type |
|---|---|---|---|
| Open | $173,350 | New Conventional | |
| Closed | $191,100 | New Conventional | |
| Previous Owner | $304,000 | New Conventional | |
| Previous Owner | $201,000 | New Conventional | |
| Previous Owner | $210,354 | New Conventional | |
| Previous Owner | $242,000 | Fannie Mae Freddie Mac | |
| Previous Owner | $176,500 | Unknown | |
| Previous Owner | $161,600 | New Conventional | |
| Closed | $20,200 | No Value Available |
Property History
| Date | Event | Price | Change | Sq Ft Price |
|---|---|---|---|---|
| 11/30/2017 11/30/17 | Sold | $390,000 | -1.1% | $162 / Sq Ft |
| 10/26/2017 10/26/17 | Pending | -- | -- | -- |
| 10/19/2017 10/19/17 | For Sale | $394,500 | 0.0% | $163 / Sq Ft |
| 10/19/2017 10/19/17 | Pending | -- | -- | -- |
| 10/12/2017 10/12/17 | For Sale | $394,500 | +3.8% | $163 / Sq Ft |
| 04/24/2017 04/24/17 | Sold | $380,000 | -1.3% | $157 / Sq Ft |
| 03/02/2017 03/02/17 | Pending | -- | -- | -- |
| 02/27/2017 02/27/17 | For Sale | $385,000 | -- | $159 / Sq Ft |
Tax History Compared to Growth
Tax History
| Year | Tax Paid | Tax Assessment Tax Assessment Total Assessment is a certain percentage of the fair market value that is determined by local assessors to be the total taxable value of land and additions on the property. | Land | Improvement |
|---|---|---|---|---|
| 2025 | $2,509 | $33,695 | -- | -- |
| 2024 | $2,519 | $32,091 | -- | -- |
| 2023 | $2,519 | $47,400 | $9,480 | $37,920 |
| 2022 | $2,441 | $36,280 | $7,250 | $29,030 |
| 2021 | $2,578 | $34,180 | $6,830 | $27,350 |
| 2020 | $2,533 | $32,660 | $6,530 | $26,130 |
| 2019 | $2,331 | $30,560 | $6,110 | $24,450 |
| 2018 | $2,267 | $29,060 | $5,810 | $23,250 |
| 2017 | $2,189 | $27,760 | $5,550 | $22,210 |
| 2016 | $2,257 | $27,330 | $5,460 | $21,870 |
| 2015 | $2,069 | $25,810 | $5,160 | $20,650 |
Agents Affiliated with this Home
-

Seller's Agent in 2017
Kerri Beaufeaux
Realty Executives
(602) 574-1530
49 Total Sales
-
A
Seller's Agent in 2017
Andrea Bruggeman
Realty One Group
-

Buyer's Agent in 2017
Bobbi Herman
Realty One Group
(602) 578-6199
55 Total Sales
Map
Source: Arizona Regional Multiple Listing Service (ARMLS)
MLS Number: 5567008
APN: 302-96-208
- 869 W Emerald Island Dr
- 821 W Sun Coast Dr
- 909 W San Mateo Ct
- 749 S Martinique Dr
- 510 S Saddle St
- 1022 W Calypso Ct
- 910 W Redondo Dr
- 914 W Redondo Dr
- 626 W Catclaw St
- 649 W Ensueno Ct
- 1155 W Laredo Ave
- 475 S Seawynds Blvd
- 659 S Dodge St
- 871 W Mesquite St
- 480 S Seawynds Blvd
- 1029 W Cantebria Dr
- 1155 W Bosal Dr
- 854 W Mesquite St
- 401 S Ocean Dr
- 1135 W Sea Fog Dr
