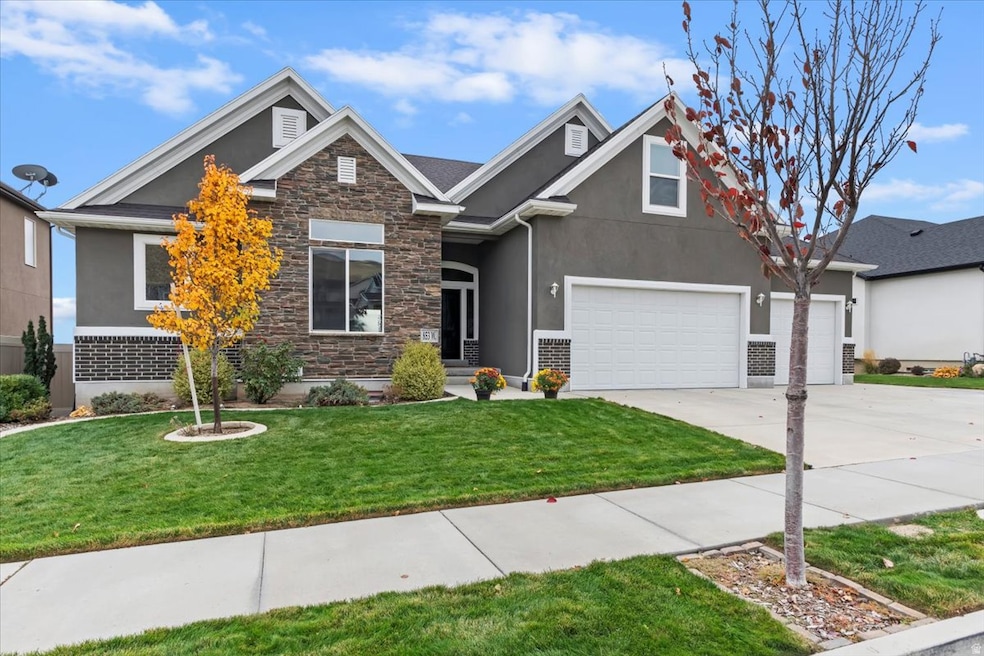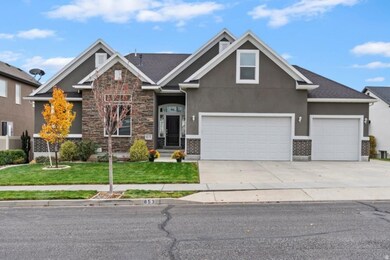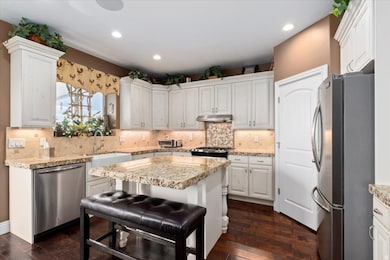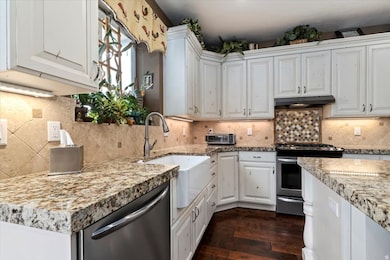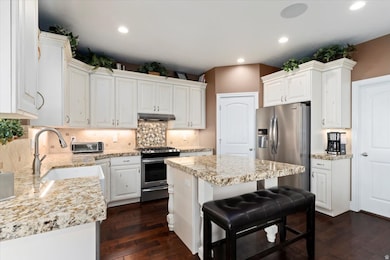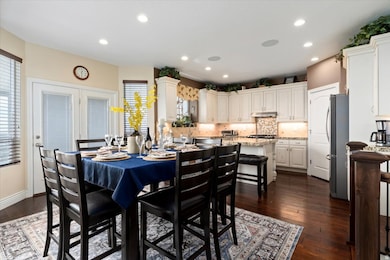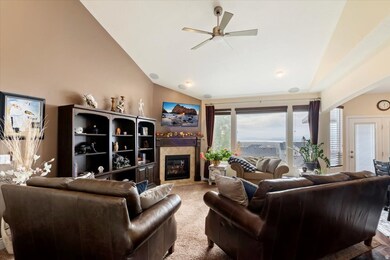853 W Horizon Dr Eagle Mountain, UT 84005
Estimated payment $5,036/month
Highlights
- Second Kitchen
- Lake View
- Clubhouse
- Belmont Elementary Rated A-
- Fruit Trees
- Vaulted Ceiling
About This Home
NO LOW BALL OFFERS!!! MUST BE NEGOTIABLE **STUNNING VIEWS of the LAKE, MOUNTAINS and VALLEY from this HIGHLY DESIRABLE & VERY CONVENIENT location ---- INCOME PROPERTY/ADU - basement w separate kitchen & laundry, walk-out entrance, auxiliary gas heaters, more. Most recent rental contract was for approx. $1,600 plus $175 avg. utilities ---- Master Suite, w bay window, vaulted ceiling, oversized shower, water-closet, huge walk-in closet and views of the valley & lake, and 2nd bed/office w views of the mountains, both on the main floor ---- kitchen w stainless appliances, granite countertops, box window, large pantry and large center bar ---- great-room, again with stellar views and vaulted ceilings ---- beautiful maple fireplace mantle, banisters, and blinds throughout ---- 9 and 8.5 ft ceilings in the main/basement. Amazing 11 ft ceiling w crown-molding and french doors in office/2nd bed ---- oversized windows, including day-light basement ---- large covered deck (views are spectacular / feels like a whole other room) ---- speakers for surround or entertainment mounted in the ceilings - living room, kitchen, office, and master bath ---- 2nd HVAC unit up stairs keeps the whole house pleasant ---- fully landscaped, tiered backyard w terraced patio, lawn, fruit trees, and raspberry & strawberry patches ---- 3rd-car garage extra deep. 4 ext parking spaces. ---- close to shopping, restaurants, I-15, SR 92 Timp Hwy, Silicon slopes & more ---- forthcoming Traverse developments include an LDS Temple, Target, Whole Foods, and numerous other improvements (subject to change until complete) ---- warranty included ---- MAKE THIS AMAZING UPGRADED HOME YOUR OWN! -------- Approx* info on the 6 beds (buyer should measure for exact measurements) 1. Master - approx 18 x 13 ft 2. office/2nd bed approx 14 x 12 ft 3. Upstairs bed approx 10-13 x 20-22 ft (irregular shaped) 4. Upstairs bed approx 8.5-10.5 x 8.5-12 ft (irregular shaped) 5. Basement Master approx 15.5 x 12 ft 6. Basement 2nd bed approx 11.25 x 10.5 ft
Listing Agent
SUSAN DEHAAN
Utah Housing Realty Corp License #5274138 Listed on: 10/07/2025
Home Details
Home Type
- Single Family
Est. Annual Taxes
- $3,713
Year Built
- Built in 2016
Lot Details
- 7,841 Sq Ft Lot
- Landscaped
- Terraced Lot
- Fruit Trees
- Mature Trees
- Vegetable Garden
- Property is zoned Single-Family, R1
HOA Fees
- $94 Monthly HOA Fees
Parking
- 3 Car Garage
- 4 Open Parking Spaces
Property Views
- Lake
- Mountain
- Valley
Home Design
- Rambler Architecture
- Brick Exterior Construction
- Pitched Roof
- Stone Siding
- Stucco
Interior Spaces
- 3,707 Sq Ft Home
- 3-Story Property
- Vaulted Ceiling
- Ceiling Fan
- Self Contained Fireplace Unit Or Insert
- Gas Log Fireplace
- Double Pane Windows
- Blinds
- French Doors
- Entrance Foyer
- Great Room
- Den
- Electric Dryer Hookup
Kitchen
- Second Kitchen
- Free-Standing Range
- Range Hood
- Microwave
- Granite Countertops
- Disposal
Flooring
- Wood
- Carpet
- Tile
Bedrooms and Bathrooms
- 6 Bedrooms | 2 Main Level Bedrooms
- Primary Bedroom on Main
- Walk-In Closet
- In-Law or Guest Suite
Basement
- Walk-Out Basement
- Basement Fills Entire Space Under The House
- Exterior Basement Entry
- Apartment Living Space in Basement
- Natural lighting in basement
Home Security
- Smart Thermostat
- Fire and Smoke Detector
Schools
- Traverse Mountain Elementary School
- Viewpoint Middle School
- Skyridge High School
Utilities
- Forced Air Heating and Cooling System
- Wall Furnace
- Natural Gas Connected
Additional Features
- Sprinkler System
- Covered Patio or Porch
- Accessory Dwelling Unit (ADU)
Listing and Financial Details
- Exclusions: Dryer, Freezer, Gas Grill/BBQ, Refrigerator, Washer, Window Coverings
- Assessor Parcel Number 65-403-0125
Community Details
Overview
- Taylor Garrett Association, Phone Number (801) 407-6770
- Crossings At Traverse Subdivision
Amenities
- Community Barbecue Grill
- Picnic Area
- Clubhouse
Recreation
- Community Playground
- Community Pool
- Hiking Trails
- Bike Trail
Map
Home Values in the Area
Average Home Value in this Area
Tax History
| Year | Tax Paid | Tax Assessment Tax Assessment Total Assessment is a certain percentage of the fair market value that is determined by local assessors to be the total taxable value of land and additions on the property. | Land | Improvement |
|---|---|---|---|---|
| 2025 | $3,712 | $468,985 | $236,900 | $615,800 |
| 2024 | $3,712 | $434,445 | $0 | $0 |
| 2023 | $3,468 | $440,715 | $0 | $0 |
| 2022 | $3,455 | $425,645 | $0 | $0 |
| 2021 | $3,299 | $614,400 | $162,500 | $451,900 |
| 2020 | $3,112 | $572,800 | $150,500 | $422,300 |
| 2019 | $2,705 | $517,700 | $150,500 | $367,200 |
| 2018 | $2,507 | $453,500 | $134,200 | $319,300 |
| 2017 | $2,224 | $213,950 | $0 | $0 |
| 2016 | $1,136 | $101,400 | $0 | $0 |
| 2015 | $1,081 | $91,600 | $0 | $0 |
Property History
| Date | Event | Price | List to Sale | Price per Sq Ft |
|---|---|---|---|---|
| 10/07/2025 10/07/25 | For Sale | $879,000 | -- | $237 / Sq Ft |
Purchase History
| Date | Type | Sale Price | Title Company |
|---|---|---|---|
| Interfamily Deed Transfer | -- | None Available | |
| Interfamily Deed Transfer | -- | None Available | |
| Warranty Deed | -- | None Available | |
| Warranty Deed | -- | Inwest Title Orem | |
| Warranty Deed | -- | None Available | |
| Interfamily Deed Transfer | -- | First American Title Co | |
| Interfamily Deed Transfer | -- | None Available | |
| Warranty Deed | -- | Meridian Title Co | |
| Warranty Deed | -- | Meridian Title Co |
Mortgage History
| Date | Status | Loan Amount | Loan Type |
|---|---|---|---|
| Previous Owner | $291,500 | New Conventional | |
| Previous Owner | $69,000 | Credit Line Revolving | |
| Previous Owner | $407,119 | New Conventional |
Source: UtahRealEstate.com
MLS Number: 2115921
APN: 65-403-0125
- 828 W Valley View Way
- 3936 N Aspen Ridge Way
- 3773 N 750 W
- Sequoia Plan at Ridgeview
- Monroe Plan at Ridgeview
- Balsam Plan at Ridgeview
- Alpine Plan at Ridgeview
- Kennedy Plan at Ridgeview
- Basswood Plan at Ridgeview
- Cottonwood Plan at Ridgeview
- Merriwood Plan at Ridgeview
- Chapman Plan at Ridgeview
- Yukon Plan at Ridgeview
- Roosevelt Plan at Ridgeview
- Eleanor Plan at Ridgeview
- Franklin Plan at Ridgeview
- Reagan Plan at Ridgeview
- Washington Plan at Ridgeview
- Sycamore Plan at Ridgeview
- Redwood Plan at Ridgeview
- 3601 N Mountain View Rd
- 4200 N Seasons View Dr
- 1400 W Morning Vista Rd
- 3851 N Traverse Mountain Blvd
- 4151 N Traverse Mountain Blvd
- 2777 W Sandalwood Dr
- 4104 N Fremont Dr
- 2377 N 1200 W
- 339 W 2450 N
- 2169 W Whisper Wood Dr
- 2884 N 675 E
- 1995 N 3930 W
- 1788 N Festive Way
- 3108 W Desert Lily Dr
- 2718 N Elm Dr
- 2771 W Chestnut St
- 4125 N 3250 W
- 3630 New Land Loop
- 3056 N Bar h Rd
- 1971 W 1400 N
