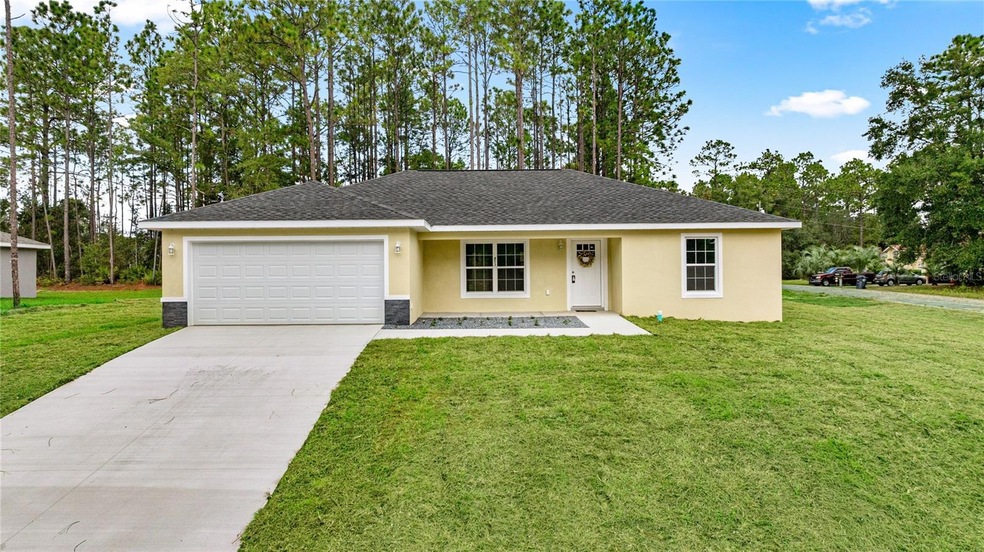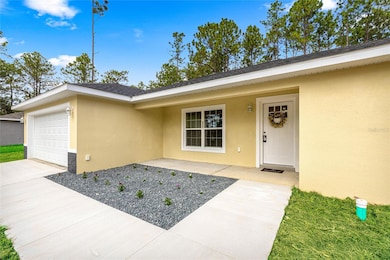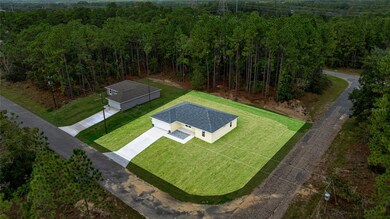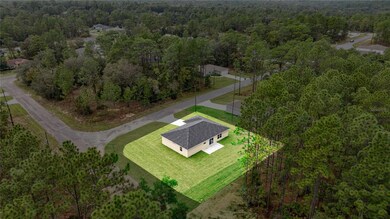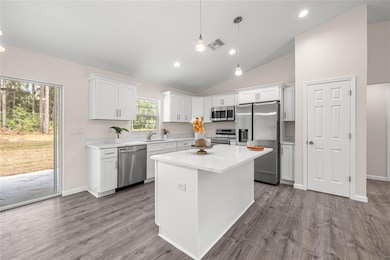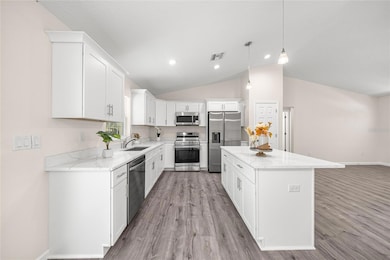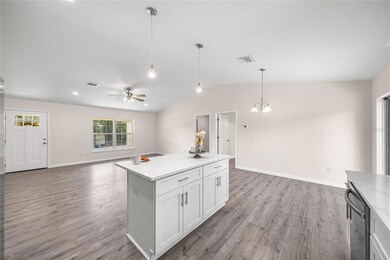853 W Ludlum St Citrus Springs, FL 34434
Estimated payment $1,359/month
Highlights
- New Construction
- Open Floorplan
- Main Floor Primary Bedroom
- View of Trees or Woods
- Florida Architecture
- Corner Lot
About This Home
Under contract-accepting backup offers. One or more photo(s) has been virtually staged. Welcome to 853 W Ludlum Street in Citrus Springs, Florida — a stunning brand-new 2025 construction offering style, comfort, and quality living in the heart of Central Florida. This beautifully designed three-bedroom, two-bathroom home sits on a spacious .30-acre corner lot with no rear neighbor, creating the perfect blend of privacy and convenience. From the moment you arrive, the marble chip accent design enhances the curb appeal, setting the tone for the modern elegance found throughout. Step inside to discover a light, bright, and airy open floor plan featuring luxury vinyl flooring that flows seamlessly through the main living areas. The contemporary kitchen includes white shaker cabinetry, Corian countertops, stainless steel appliances, recessed lighting, and an inviting eat-in breakfast nook, perfect for everyday meals or entertaining guests. The split bedroom layout ensures privacy, with the spacious primary suite showcasing tray ceilings, an oversized walk-in closet, and a spa-like bathroom complete with dual vanities and a sleek step-in shower. Two additional guest bedrooms share a beautifully finished bathroom that mirrors the home’s clean, modern aesthetic. Additional highlights include an indoor laundry room, two-car garage, and energy-efficient features that add everyday convenience. Located near shopping, dining, medical offices, and top Citrus County schools, this home provides quick access to local favorites like Citrus Springs Golf & Country Club, Withlacoochee State Trail, and downtown Dunnellon’s restaurants and boutiques. Whether you’re a first-time buyer, investor, or relocating to enjoy the Florida lifestyle, this move-in ready home checks every box. Don’t miss your opportunity to own a brand-new 2025 home in beautiful Citrus Springs, FL — where modern living meets small-town charm in the heart of Central Florida.
Listing Agent
ASHLEY YATES REALTY Brokerage Phone: 352-817-3804 License #3262187 Listed on: 10/30/2025
Home Details
Home Type
- Single Family
Est. Annual Taxes
- $150
Year Built
- Built in 2025 | New Construction
Lot Details
- 0.3 Acre Lot
- South Facing Home
- Corner Lot
- Oversized Lot
- Cleared Lot
- Landscaped with Trees
- Property is zoned PDR
Parking
- 2 Car Attached Garage
- Ground Level Parking
- Driveway
- Off-Street Parking
Home Design
- Florida Architecture
- Slab Foundation
- Shingle Roof
- Concrete Siding
- Block Exterior
- Stucco
Interior Spaces
- 1,447 Sq Ft Home
- Open Floorplan
- Tray Ceiling
- High Ceiling
- Ceiling Fan
- Recessed Lighting
- Double Pane Windows
- ENERGY STAR Qualified Windows
- Sliding Doors
- Living Room
- Dining Room
- Views of Woods
- Laundry Room
Kitchen
- Breakfast Area or Nook
- Eat-In Kitchen
- Range
- Microwave
- Dishwasher
- Stone Countertops
Flooring
- Tile
- Luxury Vinyl Tile
Bedrooms and Bathrooms
- 3 Bedrooms
- Primary Bedroom on Main
- Split Bedroom Floorplan
- Walk-In Closet
- 2 Full Bathrooms
Eco-Friendly Details
- Energy-Efficient Appliances
Outdoor Features
- Exterior Lighting
- Front Porch
Schools
- Central Ridge Elementary School
- Citrus Springs Middle School
- Lecanto High School
Utilities
- Central Heating and Cooling System
- Septic Tank
Community Details
- No Home Owners Association
- Built by Exodus Homes, INC
- Citrus Spgs Unit 16 Subdivision
Listing and Financial Details
- Visit Down Payment Resource Website
- Legal Lot and Block 9 / 961
- Assessor Parcel Number 18E-17S-10-0160-09610-0090
Map
Home Values in the Area
Average Home Value in this Area
Tax History
| Year | Tax Paid | Tax Assessment Tax Assessment Total Assessment is a certain percentage of the fair market value that is determined by local assessors to be the total taxable value of land and additions on the property. | Land | Improvement |
|---|---|---|---|---|
| 2024 | $145 | $9,560 | $9,560 | -- |
| 2023 | $145 | $9,280 | $9,280 | $0 |
| 2022 | $124 | $6,370 | $6,370 | $0 |
| 2021 | $104 | $3,380 | $3,380 | $0 |
| 2020 | $105 | $3,510 | $3,510 | $0 |
| 2019 | $90 | $2,980 | $2,980 | $0 |
| 2018 | $67 | $3,200 | $3,200 | $0 |
| 2017 | $64 | $2,850 | $2,850 | $0 |
| 2016 | $61 | $2,570 | $2,570 | $0 |
| 2015 | $60 | $2,570 | $2,570 | $0 |
| 2014 | $55 | $1,870 | $1,870 | $0 |
Property History
| Date | Event | Price | List to Sale | Price per Sq Ft |
|---|---|---|---|---|
| 11/13/2025 11/13/25 | Pending | -- | -- | -- |
| 10/30/2025 10/30/25 | For Sale | $255,000 | -- | $176 / Sq Ft |
Purchase History
| Date | Type | Sale Price | Title Company |
|---|---|---|---|
| Warranty Deed | $16,900 | Citrus Title | |
| Warranty Deed | $9,500 | Citrus Title | |
| Interfamily Deed Transfer | -- | First American Title Ins Co | |
| Deed | $100 | -- | |
| Deed | $100 | -- |
Source: Stellar MLS
MLS Number: OM712356
APN: 18E-17S-10-0160-09610-0090
- 875 W Ludlum St
- 6627 N Huntington Terrace
- 6682 N Edelweiss Way
- 6755 N Edelweiss Way
- 6665 N Darlington Dr
- 920 W Ludlum St
- 932 W Ludlum St
- 6526 N Earlshire Terrace
- 415 W Homeway Loop
- 6714 N Darlington Dr
- 1005 W Riley Dr
- 6948 N Lockwood Way
- 1133 W Nankeen Dr
- 6558 N Earlshire Terrace
- 704 W Haguer Place
- 1010 W Riley Dr
- 1020 W Riley Dr
- 1255 W Nankeen Dr
- 6994 N Lockwood Ln
- 780 W Hummingbird Dr
