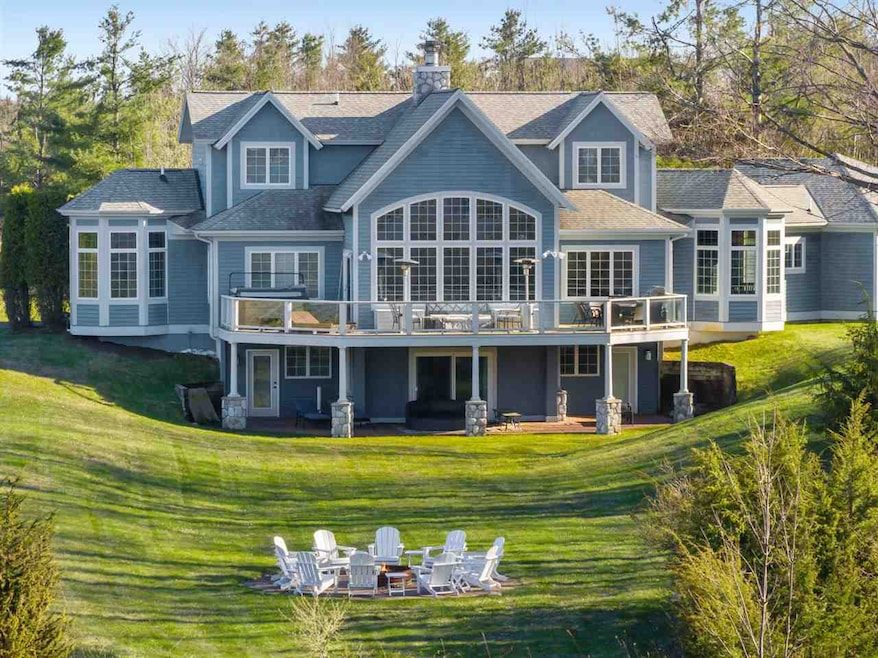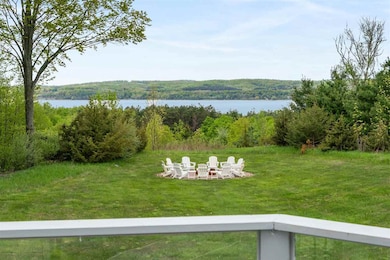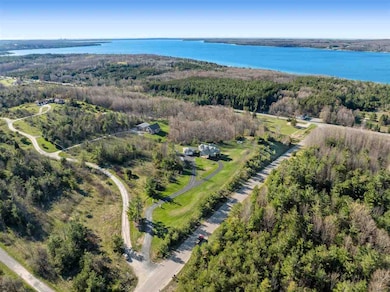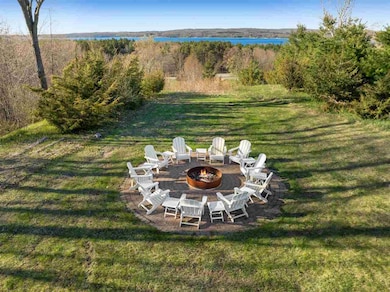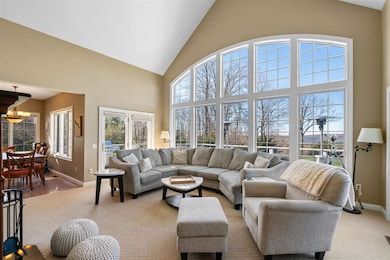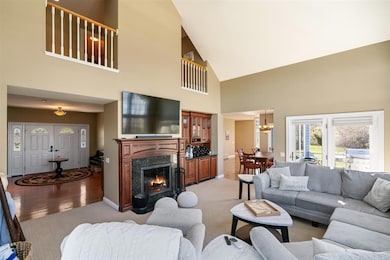8530 Dustin Ln Unit PVT East Jordan, MI 49727
Estimated payment $9,947/month
Highlights
- Water Views
- Cathedral Ceiling
- Main Floor Primary Bedroom
- Deck
- Wood Flooring
- Lower Floor Utility Room
About This Home
Welcome to 8530 Dustin Lane—an elevated Northern Michigan Estate with panoramic views of Lake Charlevoix, refined amenities, and effortless access to world-class recreation. Set on 10.2 pristine and private acres just steps from the Ironton Ferry and 10 minutes from downtown Boyne City, this 6-bedroom, 4-bath estate captures the essence of sophisticated Up North living. Whether used as a year-round residence or an exclusive vacation retreat, every detail of this property has been thoughtfully designed for comfort, elegance, and adventure. The main level welcomes you with an open-concept layout that seamlessly blends light-filled living spaces with stunning natural vistas. A bright eat-in kitchen opens to a spacious great room, perfect for entertaining or quiet evenings at home. The expansive primary suite offers a spa-inspired bath and tranquil water views, creating a true private haven. The fully remodeled walkout lower level is designed for both luxury and flexibility. It features two additional bedrooms—each with its own en-suite bathroom—providing the ultimate comfort and privacy for guests or multigenerational living. This level also includes a home theater, a custom bar, and a generous lounge space, making it the ideal setting for entertaining and relaxation. Outdoors, enjoy elevated living with an expansive deck overlooking Lake Charlevoix, a secluded hot tub under the stars, and beautifully maintained grounds offering both open space and wooded privacy. With direct access to nearby ORV and snowmobile trails, adventure is always just moments away. Ideally positioned near the best of Northern Michigan—Boyne Mountain’s ski slopes, world-class golf, boating, and charming towns—8530 Dustin Lane combines the peace of a private retreat with the amenities of a luxury resort.
Home Details
Home Type
- Single Family
Est. Annual Taxes
- $15,590
Parking
- 2 Car Attached Garage
Home Design
- Wood Frame Construction
- Asphalt Shingled Roof
Interior Spaces
- 3,965 Sq Ft Home
- 2-Story Property
- Cathedral Ceiling
- Ceiling Fan
- Gas Fireplace
- Vinyl Clad Windows
- Insulated Windows
- Family Room
- Living Room
- Dining Room
- Lower Floor Utility Room
- Wood Flooring
- Water Views
- Basement Fills Entire Space Under The House
Kitchen
- Range
- Built-In Microwave
- Dishwasher
- Disposal
Bedrooms and Bathrooms
- 6 Bedrooms
- Primary Bedroom on Main
Laundry
- Dryer
- Washer
Outdoor Features
- Deck
- Patio
- Shed
Utilities
- Central Air
- Heating System Uses Propane
- Well
- Electric Water Heater
- Septic System
- Cable TV Available
Listing and Financial Details
- Assessor Parcel Number 006-115-030-10
Map
Home Values in the Area
Average Home Value in this Area
Tax History
| Year | Tax Paid | Tax Assessment Tax Assessment Total Assessment is a certain percentage of the fair market value that is determined by local assessors to be the total taxable value of land and additions on the property. | Land | Improvement |
|---|---|---|---|---|
| 2025 | $15,590 | $445,400 | $0 | $0 |
| 2024 | $7,694 | $410,900 | $0 | $0 |
| 2023 | $7,376 | $343,900 | $0 | $0 |
| 2022 | $7,122 | $337,000 | $0 | $0 |
| 2021 | $13,570 | $320,400 | $0 | $0 |
| 2020 | $4,472 | $312,700 | $0 | $0 |
| 2019 | $4,336 | $314,500 | $0 | $0 |
| 2018 | $4,257 | $242,000 | $0 | $0 |
| 2017 | $3,929 | $242,000 | $0 | $0 |
| 2016 | $3,919 | $232,400 | $0 | $0 |
| 2015 | $163,982 | $213,800 | $0 | $0 |
| 2014 | $163,982 | $166,400 | $0 | $0 |
| 2013 | -- | $161,400 | $0 | $0 |
Property History
| Date | Event | Price | List to Sale | Price per Sq Ft | Prior Sale |
|---|---|---|---|---|---|
| 05/23/2025 05/23/25 | For Sale | $1,649,000 | +174.9% | $416 / Sq Ft | |
| 11/13/2020 11/13/20 | Sold | $599,900 | 0.0% | $151 / Sq Ft | View Prior Sale |
| 09/06/2020 09/06/20 | Price Changed | $599,900 | -6.1% | $151 / Sq Ft | |
| 08/28/2020 08/28/20 | Price Changed | $639,000 | -0.1% | $161 / Sq Ft | |
| 07/10/2020 07/10/20 | Price Changed | $639,500 | -0.1% | $161 / Sq Ft | |
| 06/03/2020 06/03/20 | For Sale | $639,900 | -- | $161 / Sq Ft |
Purchase History
| Date | Type | Sale Price | Title Company |
|---|---|---|---|
| Grant Deed | $500,000 | -- |
Source: Northern Michigan MLS
MLS Number: 476546
APN: 00611503010
- 3330 Commodore Dr
- 3828 Hemingway Rd
- Lot 31 Las Olas Dr
- Lot 23 Las Olas Dr
- Lot 20 Las Olas Dr
- Lot 24 Las Olas Dr
- Lot 25 Las Olas Dr
- Lot 27 Las Olas Dr
- Lot 30 Las Olas Dr
- Lot 32 Las Olas Dr
- Lot 33 Las Olas Dr
- 14 Lots Las Olas Dr
- Lot 22 Las Olas Dr
- Lot 26 Las Olas Dr
- Lot 28 Las Olas Dr
- Lot 29 Las Olas Dr
- TBD Loomis Rd
- 1210 Mountain Rd
- 06473 Red Pine Trail
- 15210 Ferry Rd
- 710 Water St Unit 4
- 114 Mill St
- 115 Mckenzie St
- 300 Front St Unit 103
- 500 Erie St
- 502 Erie St
- 530 State St Unit 530B
- 1600 Bear Creek Ln
- 1297 Lachaumiere Dr
- 1401 Crestview Dr
- 1301 Crestview Dr
- 709 Jackson St Unit 9
- 1420 Standish Ave
- 138 E Sheridan St Unit 5
- 1115 Emmet St
- 522 Liberty St Unit B
- 423 Pearl St Unit 2
- 624 Michigan St Unit 4
- 301 Lafayette Ave
- 501 Valley Ridge Dr
