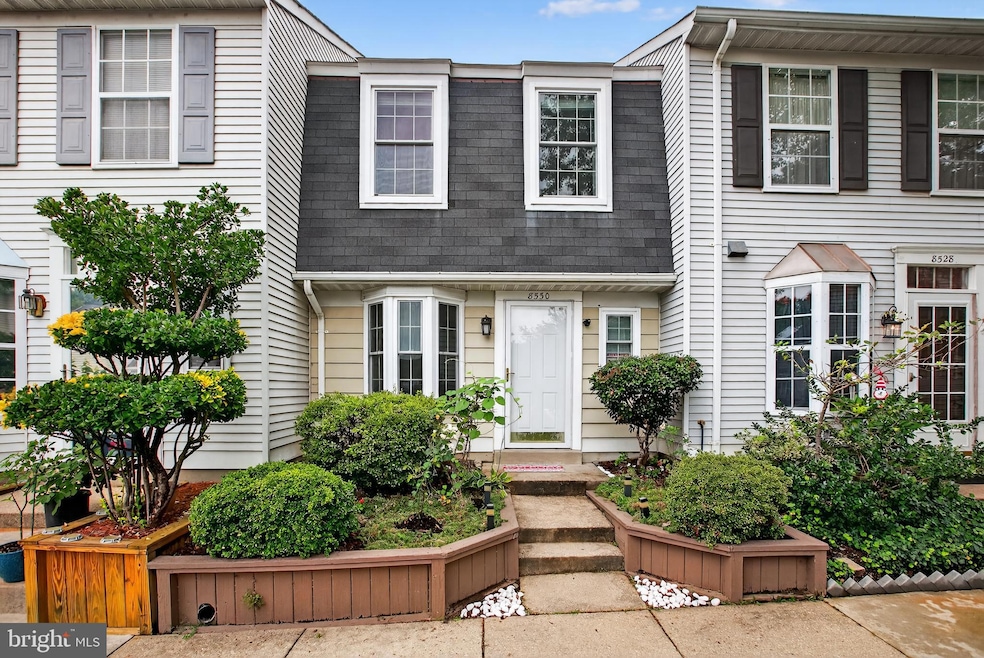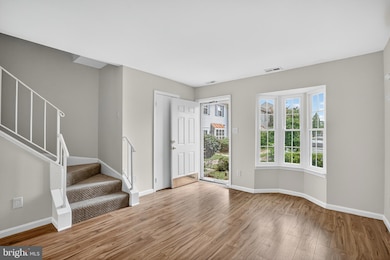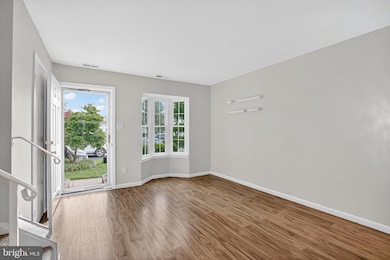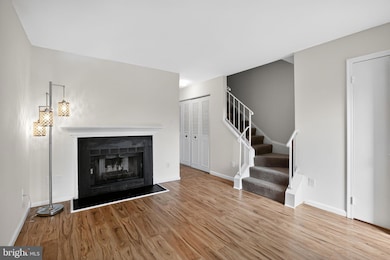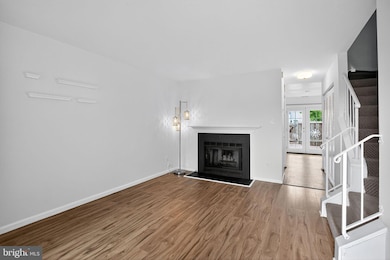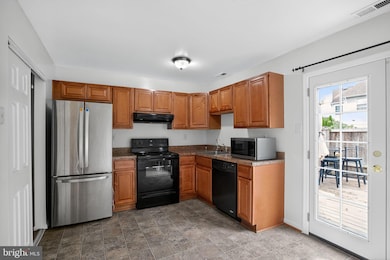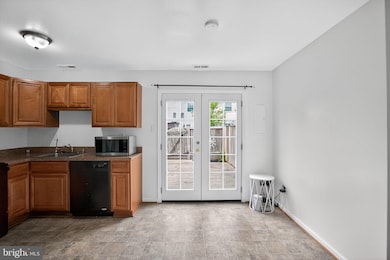8530 Southlawn Ct Alexandria, VA 22309
Woodlawn NeighborhoodHighlights
- 1 Fireplace
- Heat Pump System
- 5-minute walk to Sacramento Park
- Central Air
About This Home
Welcome to your next place to call home! This beautifully maintained 2-bedroom, 2-bathroom townhome in Alexandria offers the perfect blend of comfort, convenience, and low-maintenance living—all within nearly 1,000 square feet of smartly designed space. Enjoy a bright, inviting living area with upgraded flooring and brand-new French patio doors leading to your private deck—great for morning coffee, evening downtime, or weekend grilling. Upstairs, you'll find upgraded carpet and two spacious bedrooms that offer plenty of room to relax, work, or unwind. And the best part? The major updates are already taken care of, giving you a worry-free rental experience. The roof was replaced less than 10 years ago, the HVAC system and water heater were upgraded in 2021, and the windows were replaced in 2023. Plus, the refrigerator and microwave were both installed in 2024. If you’re looking for a comfortable, well-cared-for home in one of Northern Virginia’s most convenient and sought-after areas, this townhome is a standout choice. Move in, settle down, and enjoy easy living from day one.
Listing Agent
(202) 807-7683 tsimp@kw.com Keller Williams Capital Properties License #0225245887 Listed on: 11/21/2025

Townhouse Details
Home Type
- Townhome
Est. Annual Taxes
- $4,143
Year Built
- Built in 1985
Lot Details
- 992 Sq Ft Lot
HOA Fees
- $107 Monthly HOA Fees
Home Design
- Brick Exterior Construction
- Permanent Foundation
Interior Spaces
- 997 Sq Ft Home
- Property has 2 Levels
- 1 Fireplace
Bedrooms and Bathrooms
- 2 Main Level Bedrooms
Parking
- 1 Open Parking Space
- 1 Parking Space
- Parking Lot
Utilities
- Central Air
- Heat Pump System
- Electric Water Heater
- No Septic System
Listing and Financial Details
- Residential Lease
- Security Deposit $2,300
- Requires 1 Month of Rent Paid Up Front
- No Smoking Allowed
- 6-Month Min and 12-Month Max Lease Term
- Available 12/1/25
- Assessor Parcel Number 1004 05 0098
Community Details
Overview
- Association fees include trash, snow removal, common area maintenance
- Woodlawn Mews Subdivision
Pet Policy
- No Pets Allowed
Map
Source: Bright MLS
MLS Number: VAFX2279542
APN: 1004-05-0098
- 8413 Fuerte Ct Unit 127
- 8420 Huerta Ct Unit 162
- 5526 Sacramento Mews Place
- 8603 Venoy Ct
- 8607 Village Way Unit 7/8607F
- 5758 Village Green Dr Unit E
- 5707 Olde Mill Ct Unit 111
- 5376 Bedford Terrace Unit 76D
- 8623 Beekman Place Unit A
- 5700 Shadwell Ct Unit 81
- 8604 Shadwell Dr Unit 36
- 5005 Rosemont Ave
- 8426 Woodlawn St
- 8708 Lukens Ln
- 8742 Walutes Cir
- 5503 Teak Ct
- 8548 Towne Manor Ct
- 4714 Hanrahan Place
- 8507 Hallie Rose Place Unit 157
- 8813 Oak Leaf Dr
- 8564 Southlawn Ct
- 8417 Eureka Ct
- 5503 Sacramento Mews Place
- 8631 Sacramento Dr Unit MAR-31
- 5758 Village Green Dr Unit E
- 5700 Olde Mill Ct Unit 145
- 8708 Village Square Dr Unit 118708
- 5708 Olde Mill Ct Unit 129
- 5708 Shadwell Ct
- 8623 Beekman Place
- 5384 Bedford Terrace Unit Clusters at Woodlawn
- 8600 Shadwell Dr Unit 6
- 8703 Village Green Ct
- 5711 Woodlawn Gable Dr
- 8616 Shadwell Dr Unit 63
- 8799 Old Colony Way
- 8802 Northern Spruce Ln
- 8200 Walutes Cir
- 5209 Cedar Rd
- 8301 Orville St
