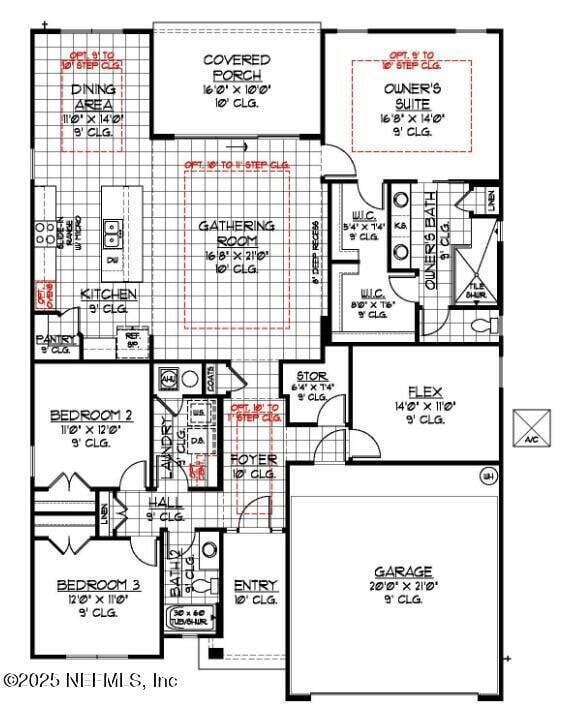Estimated payment $3,201/month
Highlights
- New Construction
- Gated Community
- 3 Car Attached Garage
- Yulee Elementary School Rated A-
- Covered Patio or Porch
- Walk-In Closet
About This Home
SEDA NEW HOMES: New construction! Sandy Ridge is a new community ideally located off of Miner Road with a private gated entrance and only 89 homesites. The Fairview features 2,077 sq. ft. with 4 bedrooms, 3 baths, and a 3rd car garage. This gorgeous open-concept plan has an abundance of natural light with the dining room, gathering room and kitchen area all open to each other. The kitchen features a large island and walk-in pantry. The covered lanai can be accessed through large sliding glass doors creating a great indoor/ outdoor entertaining space. The owner's bath has a luxurious walk-in shower, double vanities and a large walk-in closet. This rendering is a conceptual drawing only and is not meant to represent the actual exterior colors. Builder reserves the right to modify. See agent for special savings on this home!
Home Details
Home Type
- Single Family
Year Built
- Built in 2025 | New Construction
Lot Details
- Lot Dimensions are 75' x 178'
- Front and Back Yard Sprinklers
- Zoning described as PUD
HOA Fees
- $100 Monthly HOA Fees
Parking
- 3 Car Attached Garage
Home Design
- Shingle Roof
Interior Spaces
- 2,077 Sq Ft Home
- 1-Story Property
- Entrance Foyer
- Fire and Smoke Detector
- Washer and Electric Dryer Hookup
Kitchen
- Microwave
- Disposal
Bedrooms and Bathrooms
- 4 Bedrooms
- Split Bedroom Floorplan
- Walk-In Closet
- 3 Full Bathrooms
Schools
- Yulee Elementary And Middle School
- Yulee High School
Utilities
- Central Air
- Heating Available
Additional Features
- Energy-Efficient Windows
- Covered Patio or Porch
Listing and Financial Details
- Assessor Parcel Number 422N27109500760000
Community Details
Overview
- Sandy Ridge Subdivision
Security
- Gated Community
Map
Home Values in the Area
Average Home Value in this Area
Property History
| Date | Event | Price | List to Sale | Price per Sq Ft |
|---|---|---|---|---|
| 01/14/2026 01/14/26 | Pending | -- | -- | -- |
| 01/09/2026 01/09/26 | Price Changed | $499,900 | -2.3% | $241 / Sq Ft |
| 12/05/2025 12/05/25 | Price Changed | $511,900 | -5.2% | $246 / Sq Ft |
| 10/30/2025 10/30/25 | Price Changed | $539,900 | +1.5% | $260 / Sq Ft |
| 10/29/2025 10/29/25 | For Sale | $531,900 | -- | $256 / Sq Ft |
Source: realMLS (Northeast Florida Multiple Listing Service)
MLS Number: 2115510
APN: 42-2N-27-1095-0076-0000
- 85305 Sandy Ridge Loop
- 85236 Sandy Ridge Loop Unit 26
- 85236 Sandy Ridge Loop
- 85228 Sandy Ridge Loop Unit 25
- 85228 Sandy Ridge Loop
- 85417 Sandy Ridge Loop Unit 84
- 85417 Sandy Ridge Loop
- 85425 Sandy Ridge Loop
- Albatera Plan at Sandy Ridge
- Carrollview Plan at Sandy Ridge
- Cherryfield Plan at Sandy Ridge
- Palazzo II Plan at Sandy Ridge
- Longleaf Plan at Sandy Ridge
- Monterey Plan at Sandy Ridge
- Clairmont Plan at Sandy Ridge
- Seagrove Plan at Sandy Ridge
- Rockdale Plan at Sandy Ridge
- Fairview Plan at Sandy Ridge
- Albatera II Plan at Sandy Ridge
- Seaview Plan at Sandy Ridge







