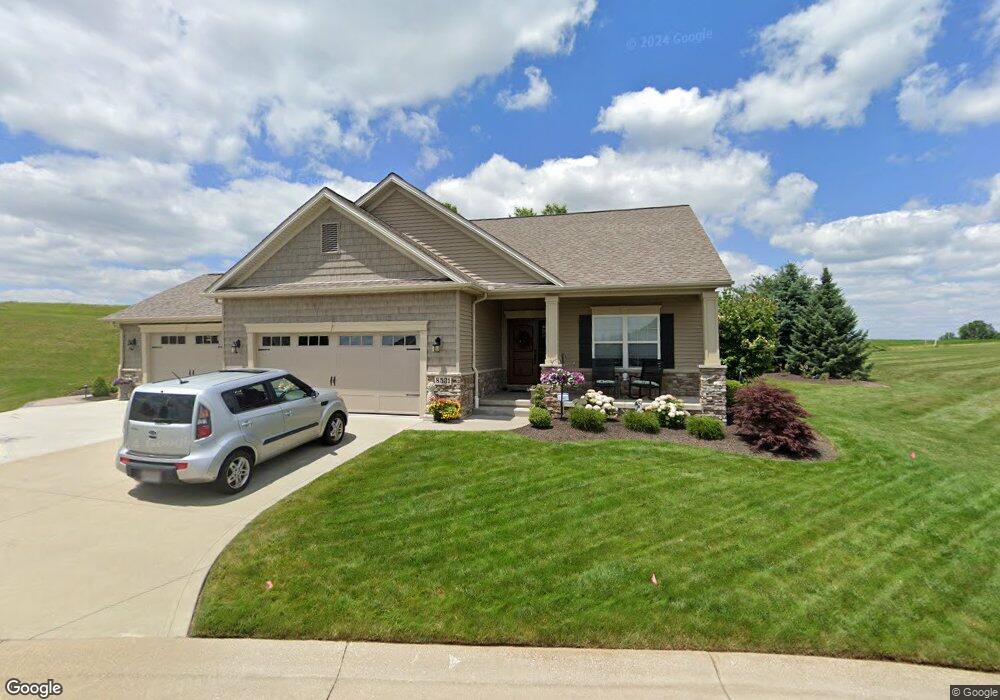8531 Beechcreek St NW Massillon, OH 44646
Amherst Heights-Clearview NeighborhoodEstimated Value: $384,218 - $401,000
2
Beds
2
Baths
1,702
Sq Ft
$232/Sq Ft
Est. Value
About This Home
This home is located at 8531 Beechcreek St NW, Massillon, OH 44646 and is currently estimated at $394,055, approximately $231 per square foot. 8531 Beechcreek St NW is a home located in Stark County with nearby schools including Sauder Elementary School, Jackson Memorial Middle School, and Jackson High School.
Ownership History
Date
Name
Owned For
Owner Type
Purchase Details
Closed on
Dec 20, 2011
Sold by
Rea Building Corporation
Bought by
Mossor William D and Mossor Julia A
Current Estimated Value
Home Financials for this Owner
Home Financials are based on the most recent Mortgage that was taken out on this home.
Original Mortgage
$105,000
Outstanding Balance
$11,352
Interest Rate
4.01%
Mortgage Type
New Conventional
Estimated Equity
$382,703
Purchase Details
Closed on
Oct 7, 2010
Sold by
Mudbrook Group Llc
Bought by
Rea Building Corporation
Home Financials for this Owner
Home Financials are based on the most recent Mortgage that was taken out on this home.
Original Mortgage
$164,093
Interest Rate
4.36%
Mortgage Type
Construction
Create a Home Valuation Report for This Property
The Home Valuation Report is an in-depth analysis detailing your home's value as well as a comparison with similar homes in the area
Home Values in the Area
Average Home Value in this Area
Purchase History
| Date | Buyer | Sale Price | Title Company |
|---|---|---|---|
| Mossor William D | $204,000 | Attorney | |
| Rea Building Corporation | $45,000 | Attorney |
Source: Public Records
Mortgage History
| Date | Status | Borrower | Loan Amount |
|---|---|---|---|
| Open | Mossor William D | $105,000 | |
| Previous Owner | Rea Building Corporation | $164,093 |
Source: Public Records
Tax History Compared to Growth
Tax History
| Year | Tax Paid | Tax Assessment Tax Assessment Total Assessment is a certain percentage of the fair market value that is determined by local assessors to be the total taxable value of land and additions on the property. | Land | Improvement |
|---|---|---|---|---|
| 2025 | -- | $107,420 | $28,840 | $78,580 |
| 2024 | -- | $107,420 | $28,840 | $78,580 |
| 2023 | $5,236 | $104,690 | $22,190 | $82,500 |
| 2022 | $2,459 | $98,810 | $22,190 | $76,620 |
| 2021 | $4,937 | $98,810 | $22,190 | $76,620 |
| 2020 | $4,814 | $88,660 | $19,150 | $69,510 |
| 2019 | $4,643 | $88,660 | $19,150 | $69,510 |
| 2018 | $4,666 | $88,660 | $19,150 | $69,510 |
| 2017 | $4,370 | $78,970 | $15,510 | $63,460 |
| 2016 | $4,400 | $78,970 | $15,510 | $63,460 |
| 2015 | $4,453 | $78,970 | $15,510 | $63,460 |
| 2014 | $1 | $67,800 | $12,880 | $54,920 |
| 2013 | $1,969 | $67,800 | $12,880 | $54,920 |
Source: Public Records
Map
Nearby Homes
- 8322 Forest Ridge St NW
- 6116 Kirknewton Cir NW
- 8028 Clifton Court Cir NW
- 8872 Franklin St NW
- 8920 Franklin NW
- 7087 Emerson Cir NW
- 9042 Wolocott St NW
- Asheville Plan at Heritage Park
- Boise Plan at Heritage Park
- 8932 Franklin St NW
- 5679 Carters Grove Cir NW
- 7040 Lutz Ave NW
- 7750 Killeen St NW
- 8932 Camden Rd NW
- 8079 Windward Trace Cir NW
- 7324 Roman Ave NW
- 7498 Greenview Ave NW
- 5484 High Mill Ave NW
- 7412 Klingston St NW
- 5271 Lake Vista Cir NW
- 8522 Beechcreek St NW
- 8517 Beechcreek St NW Unit 9
- 8500 Beechcreek St NW
- 8505 Beechcreek St NW Unit 10
- 8495 Sandbrook St NW
- 8518 Sandbrook St NW
- 8514 Birchcrest St NW
- 14 Cliffside Ave NW
- 13 Cliffside Ave NW
- 8483 Sandbrook St NW Unit 19
- 8483 Beechcreek St NW
- 8483 Beechcreek St NW Unit 12
- 8500 Birchcrest St NW
- 8469 Sandbrook St NW
- 8486 Sandbrook St NW
- 8471 Beechcreek St NW
- 8476 Birchcrest St NW
- 6515 Cliffside Ave NW
- 8462 Sandbrook St NW Unit 1
- 8671 Mudbrook St NW
