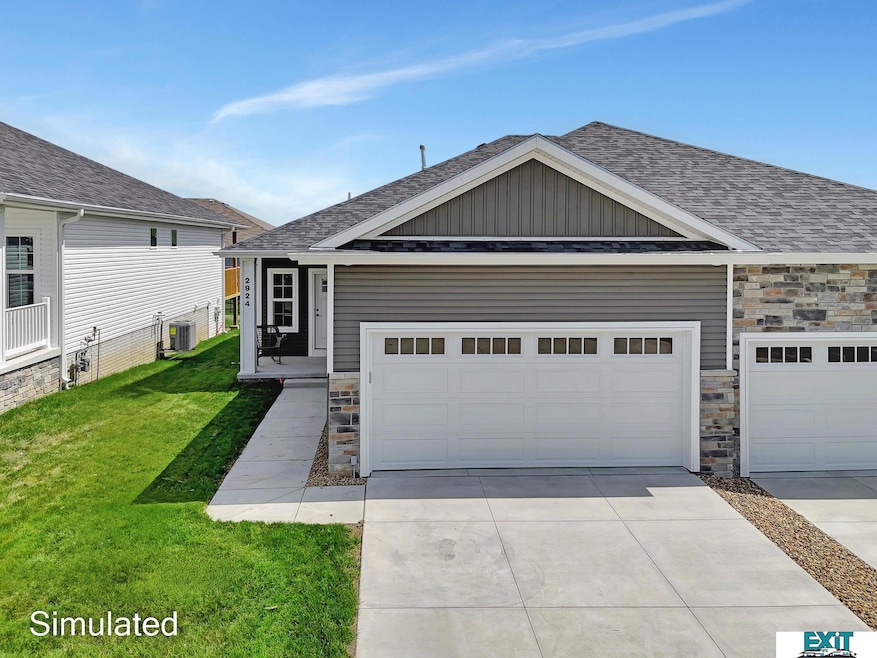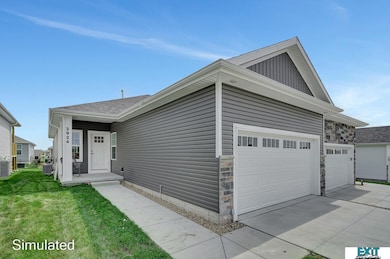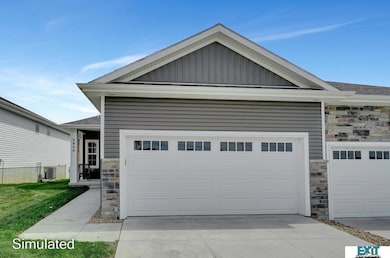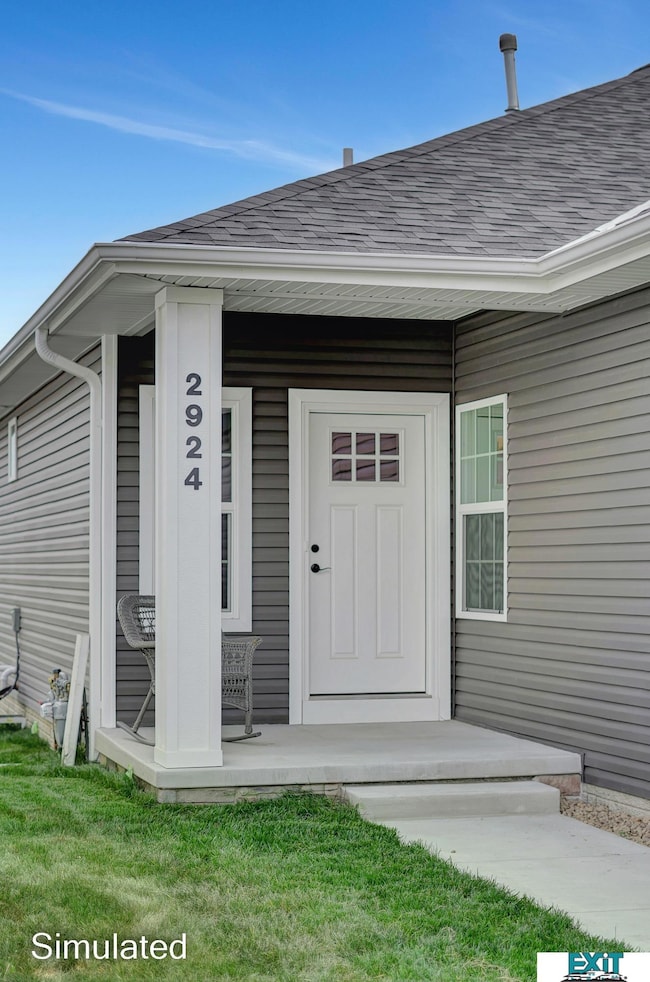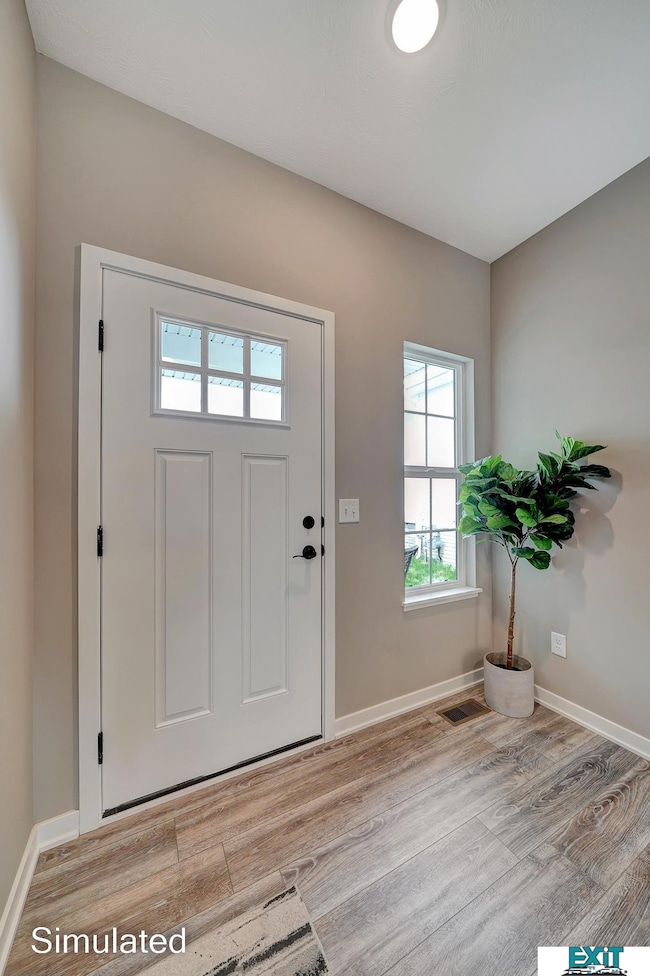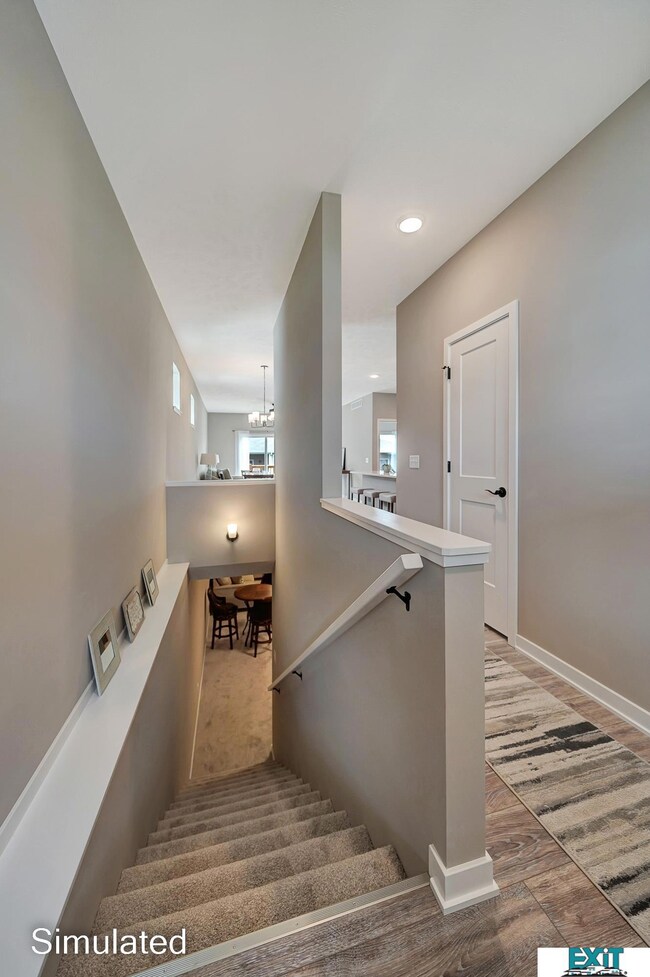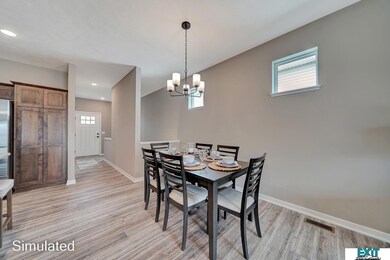8531 Lost Arrow Ct Lincoln, NE 68507
Northeast Lincoln NeighborhoodEstimated payment $2,009/month
Highlights
- Under Construction
- Deck
- Ceiling height of 9 feet or more
- Kahoa Elementary School Rated A-
- Ranch Style House
- Balcony
About This Home
Don't miss this highly sought-after Briarwood model by Prairie Builders- a spacious ranch-style townhome featuring 3 bedrooms, 3 bathrooms, a dedicated study, and a finished walkout basement in a thoughtfully designed layout. The main floor offers open concept living with durable upgraded LVP flooring thought-out. The kitchen is a standout with quartz countertops, a large island, pantry and seamless flow into the dining and living areas. All essential living is on the main level, including the laundry room and primary suite with double vanities and a generous walk-in closet. The lower level features a spacious second living area, an additional bedroom and full bath, a study/home office, and plenty of unfinished storage space. Enjoy outdoor living on the deck, and benefit from a 2-car attached garage and sprinkler system. With quality finishes and a functional layout, this home is perfect for low maintenance living with plenty of space to relax and entertain.
Townhouse Details
Home Type
- Townhome
Est. Annual Taxes
- $585
Year Built
- Built in 2025 | Under Construction
Lot Details
- 3,659 Sq Ft Lot
- Lot Dimensions are 33 x 112
- Sprinkler System
HOA Fees
- $125 Monthly HOA Fees
Parking
- 2 Car Attached Garage
- Garage Door Opener
Home Design
- Ranch Style House
- Composition Roof
- Vinyl Siding
- Concrete Perimeter Foundation
- Stone
Interior Spaces
- Ceiling height of 9 feet or more
- Ceiling Fan
- Sliding Doors
Kitchen
- Oven
- Microwave
- Dishwasher
- Disposal
Flooring
- Wall to Wall Carpet
- Laminate
- Luxury Vinyl Plank Tile
- Luxury Vinyl Tile
Bedrooms and Bathrooms
- 3 Bedrooms
- 3 Bathrooms
- Dual Sinks
- Shower Only
Partially Finished Basement
- Walk-Out Basement
- Sump Pump
Outdoor Features
- Balcony
- Deck
- Porch
Location
- City Lot
Schools
- Robinson Elementary School
- Mickle Middle School
- Lincoln Northeast High School
Utilities
- Forced Air Heating and Cooling System
- Heating System Uses Natural Gas
- Fiber Optics Available
- Phone Available
Community Details
- Association fees include ground maintenance, snow removal, trash
- Built by Prairie Home Builders
- Prairie Village North 32Nd Addition Subdivision
Listing and Financial Details
- Assessor Parcel Number 1714147014000
Map
Home Values in the Area
Average Home Value in this Area
Property History
| Date | Event | Price | List to Sale | Price per Sq Ft |
|---|---|---|---|---|
| 12/01/2025 12/01/25 | Price Changed | $353,212 | -2.2% | $177 / Sq Ft |
| 09/16/2025 09/16/25 | For Sale | $361,287 | -- | $182 / Sq Ft |
Source: Great Plains Regional MLS
MLS Number: 22526944
APN: 17-14-147-014-000
- 8523 Lost Arrow Ct
- 8517 Lost Arrow Ct
- 8509 Lost Arrow Ct
- 8537 Lost Arrow Ct
- 2930 N 86th St
- 2924 N 86th St
- 8501 Lost Arrow Ct
- 8501 Regent Ct
- 2821 N 87th St
- 2721 N 89th St
- 2705 N 89th St
- 2655 N 89th St
- 8918 Kinzie St
- 8938 Kinzie St
- 2735 Kinzie Cir
- 3125 Gunsmoke Dr
- 2745 Kinzie Cir
- 2423 N 89th St
- 2821 N 90th St
- 2736 Kinzie Cir
- 8430 Fremont St
- 9005 Buckshot Rd
- 7100 Adams St
- 1401 Cedar Cove Rd
- 2701 N 70th St
- 2200 N 68th St
- 2850 N Cotner Blvd Unit 1
- 1921 N 67th St
- 111 S 90th St
- 6531 Vine St
- 7601-7621 Cherrywood Dr
- 825 N Cotner Blvd
- 6101 Vine St
- 1025 N 63rd St
- 3420 N 51st St
- 2839 N 50th St Unit 2
- 4945 Walker Ave Unit 4
- 5050 Dudley St Unit B
- 4712 Gladstone St Unit 4712
- 225 N Cotner Blvd
