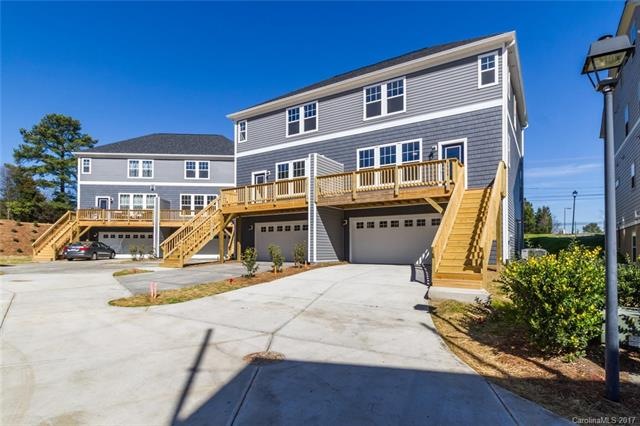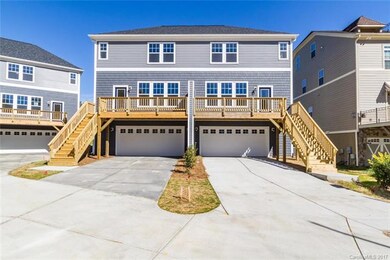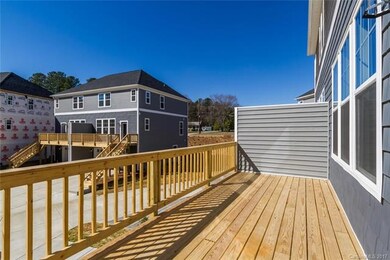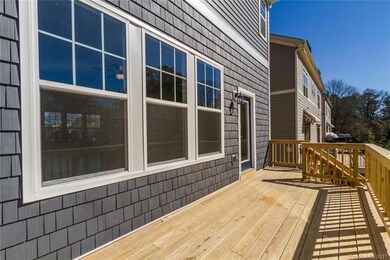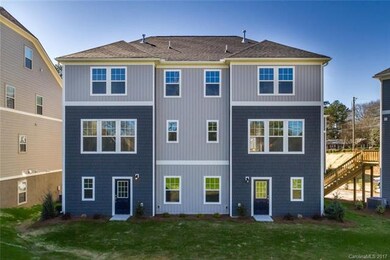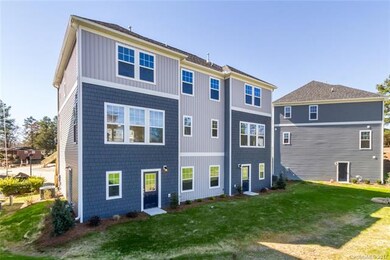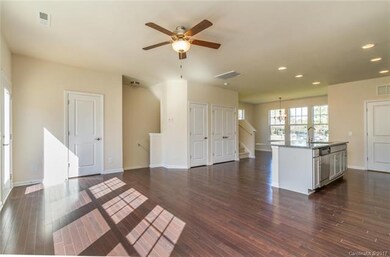
8531 Sharonbrook Dr Unit 9B Charlotte, NC 28210
Sterling NeighborhoodAbout This Home
As of September 2021**ONLY 2 UNITS LEFT FOR SALE**Hot new townhome community currently under construction in Quail Hollow area! Conveniently located less than a mile from the Sharon Road West Light Rail stop and Quail Corners Shopping Center, these large 4 bedroom, 3.5 bath true townhomes are waiting for your buyer's special touch! Contact listing agent today for more info.
Last Agent to Sell the Property
The Agency - Charlotte License #281432 Listed on: 03/23/2017

Property Details
Home Type
- Condominium
Year Built
- Built in 2016 | Under Construction
HOA Fees
- $170 Monthly HOA Fees
Parking
- 2
Home Design
- Slab Foundation
- Vinyl Siding
Interior Spaces
- Insulated Windows
Listing and Financial Details
- Assessor Parcel Number 207-022-48
Similar Homes in Charlotte, NC
Home Values in the Area
Average Home Value in this Area
Property History
| Date | Event | Price | Change | Sq Ft Price |
|---|---|---|---|---|
| 09/30/2021 09/30/21 | Sold | $348,000 | +2.4% | $162 / Sq Ft |
| 08/15/2021 08/15/21 | Pending | -- | -- | -- |
| 08/11/2021 08/11/21 | For Sale | $340,000 | +33.6% | $158 / Sq Ft |
| 08/31/2017 08/31/17 | Sold | $254,521 | +0.3% | $129 / Sq Ft |
| 03/31/2017 03/31/17 | Pending | -- | -- | -- |
| 03/23/2017 03/23/17 | For Sale | $253,686 | -- | $129 / Sq Ft |
Tax History Compared to Growth
Agents Affiliated with this Home
-

Seller's Agent in 2021
Lisa Marie Turley
RE/MAX
(704) 904-8051
1 in this area
121 Total Sales
-

Buyer's Agent in 2021
Rhonda Gibbons
Savvy + Co Real Estate
(704) 651-6551
1 in this area
40 Total Sales
-

Seller's Agent in 2017
Jessica Flinn
The Agency - Charlotte
(704) 589-3157
47 Total Sales
-
T
Buyer's Agent in 2017
Thomas Shoupe
Opendoor Brokerage LLC
Map
Source: Canopy MLS (Canopy Realtor® Association)
MLS Number: CAR3263743
- 8935 Sharonbrook Dr
- 1604 Sharon Rd W Unit 23
- 1606 Sharon Rd W Unit 38
- 1606 Sharon Rd W Unit 40
- 1606 Sharon Rd W
- 8931 Sharonbrook Dr
- 8929 Sharonbrook Dr
- 8927 Sharonbrook Dr
- 8062 Knights Bridge Rd
- 8060 Knights Bridge Rd
- 8003 Regent Park Ln
- 8049 Regent Park Ln
- 8436 Knights Bridge Rd
- 8325 Knights Bridge Rd
- 8434 Knights Bridge Rd
- 1809 Sabrina Ct
- 8300 Knights Bridge Rd
- 8308 Knights Bridge Rd
- 8266 Knights Bridge Rd
- 7988 Shady Oak Trail
