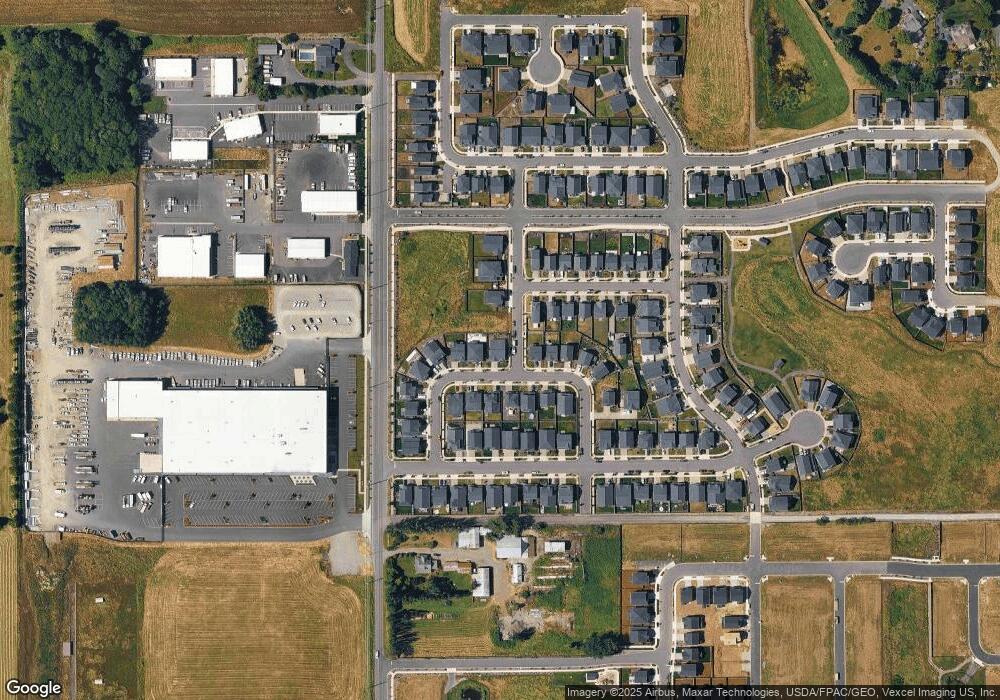8532 N 2nd Loop Ridgefield, WA 98642
Estimated Value: $537,000 - $594,000
3
Beds
2
Baths
1,657
Sq Ft
$337/Sq Ft
Est. Value
About This Home
This home is located at 8532 N 2nd Loop, Ridgefield, WA 98642 and is currently estimated at $558,352, approximately $336 per square foot. 8532 N 2nd Loop is a home located in Clark County with nearby schools including Ridgefield High School, Mountain View Christian School, and Cedar Tree Classical Christian School.
Ownership History
Date
Name
Owned For
Owner Type
Purchase Details
Closed on
Feb 3, 2021
Sold by
Ridgefield East Development Llc
Bought by
Morrison Kathleen
Current Estimated Value
Home Financials for this Owner
Home Financials are based on the most recent Mortgage that was taken out on this home.
Original Mortgage
$139,329
Outstanding Balance
$124,507
Interest Rate
2.65%
Mortgage Type
New Conventional
Estimated Equity
$433,845
Create a Home Valuation Report for This Property
The Home Valuation Report is an in-depth analysis detailing your home's value as well as a comparison with similar homes in the area
Home Values in the Area
Average Home Value in this Area
Purchase History
| Date | Buyer | Sale Price | Title Company |
|---|---|---|---|
| Morrison Kathleen | $439,329 | Clark County Title Company |
Source: Public Records
Mortgage History
| Date | Status | Borrower | Loan Amount |
|---|---|---|---|
| Open | Morrison Kathleen | $139,329 |
Source: Public Records
Tax History Compared to Growth
Tax History
| Year | Tax Paid | Tax Assessment Tax Assessment Total Assessment is a certain percentage of the fair market value that is determined by local assessors to be the total taxable value of land and additions on the property. | Land | Improvement |
|---|---|---|---|---|
| 2025 | $4,547 | $529,205 | $145,000 | $384,205 |
| 2024 | $4,271 | $513,146 | $145,000 | $368,146 |
| 2023 | $4,022 | $513,552 | $145,000 | $368,552 |
| 2022 | $3,903 | $457,463 | $125,000 | $332,463 |
| 2021 | $1,245 | $420,278 | $125,000 | $295,278 |
| 2020 | $121 | $125,000 | $125,000 | $0 |
| 2019 | -- | $0 | $0 | $0 |
Source: Public Records
Map
Nearby Homes
- 227 N 86th Ave Unit 40
- 235 N 86th Place Unit 2A-41
- 301 N 86th Ave Unit 39
- 8524 N 1st St
- 8842 N 3rd Cir
- The 2038 Plan at Greely Farms
- The 2299 Plan at Greely Farms
- The 2336 Plan at Greely Farms
- The 2321 Plan at Greely Farms
- The 2676 Plan at Greely Farms
- The 2184 Plan at Greely Farms
- The 2366 Plan at Greely Farms
- The 1609 Plan at Greely Farms
- The 1670 Plan at Greely Farms
- 8908 S 1st St Unit 18
- 8831 S 1st St Unit 67
- 8916 S 1st St Unit 19
- 119 S 89th Place Unit 68
- 8702 S 3rd St
- 8710 S 3rd St
- 8532 N 2nd Loop Unit 44
- 8528 N 2nd Way Unit LT45
- 118 S 87th Ave
- 208 S 87th Ave Unit 60
- 8606 N 2nd Way Unit LT13
- 8524 N 2nd Loop Unit LT46
- 235 N 86th Place Unit 2948787-82845
- 235 N 86th Place Unit 2948783-82845
- 235 N 86th Place Unit 2948781-82845
- 235 N 86th Place Unit 2948790-82845
- 235 N 86th Place Unit 2948789-82845
- 235 N 86th Place Unit 2948788-82845
- 235 N 86th Place Unit 2948792-82845
- 235 N 86th Place Unit 2948785-82845
- 235 N 86th Place Unit LT 41
- 8605 N 3rd Way
- 8605 N 3rd Way Unit LT14
- 8610 N 2nd Way Unit LT 12
- 8535 N 2nd Loop Unit LT9
- 8520 N 2nd Loop Unit LOT47
