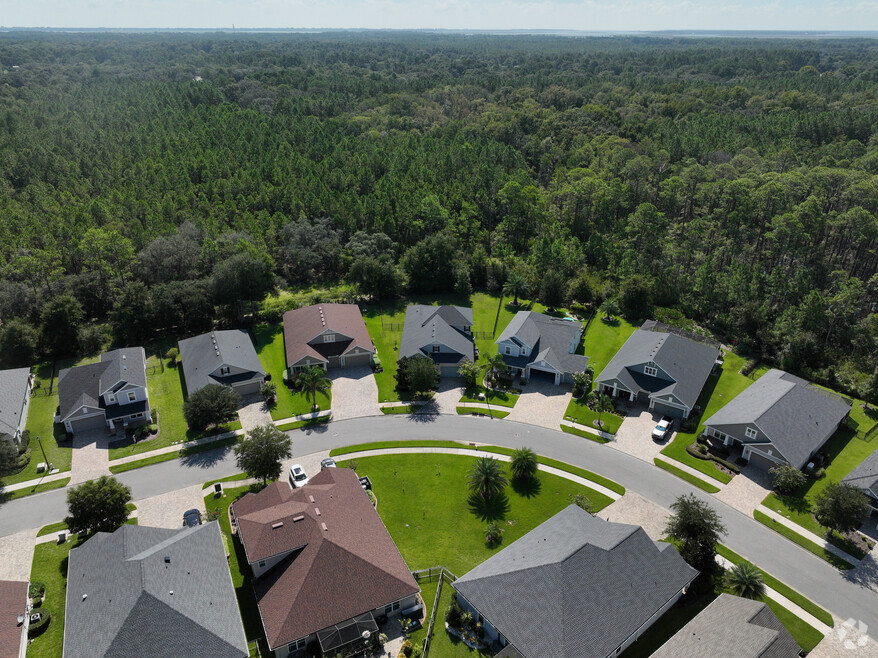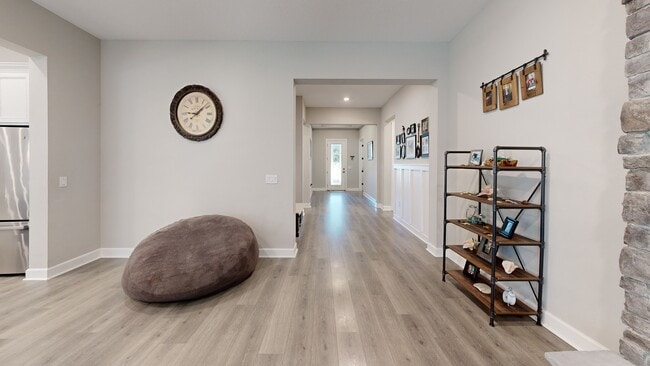
85325 Champlain Dr Fernandina Beach, FL 32034
Estimated payment $3,870/month
Highlights
- Very Popular Property
- Community Boat Launch
- Open Floorplan
- Yulee Elementary School Rated A-
- Views of Trees
- Clubhouse
About This Home
Welcome to your dream family home! Built in 2020 by Taylor Morrison, this thoughtfully upgraded residence offers 4 bedrooms, 3 bathrooms, and DUAL primary suites—one on each level—perfect for multigenerational living or private guest space. Enjoy soaring 10-foot ceilings, elegant 8-foot doors, and custom touches throughout.
The chef's kitchen is a showstopper with quartzite counters, luxury induction cooktop, stainless steel appliances, a coffee bar, vented range hood, soft-close cabinetry, and pull-out drawers. The open-concept layout includes a cozy electric fireplace with live-edge mantle and real stone surround, and a custom board-and-batten entry nook.
Step outside to your extended, paver-lined lanai with dual ceiling fans, and take in the lush preserve views on your oversized 0.3-acre lot—no rear neighbors! A fully fenced backyard with access to wooded trails offer space for kids and pets to explore.
The downstairs primary suite boasts... a wall of bay windows, dual vanities, large step-down shower, and dual closets. Upstairs, a second primary suite includes its own AC unit, en-suite bath, and forest viewsideal for guests, teens, or even a bonus game room.
Additional features include a custom laundry room with live-edge folding table, an extended two-car garage with Jeep lift hoist, and ample storage throughout. Zoned for Nassau County's A-rated schools, this family-friendly, golf-cart-approved neighborhood includes a resort-style amenity center with gym, beach-entry pool, playground, pickleball, tennis, and seasonal events.
Don't miss this rare findprivacy, upgrades, space, and community all in one!
Open House Schedule
-
Saturday, October 11, 20251:00 to 4:00 pm10/11/2025 1:00:00 PM +00:0010/11/2025 4:00:00 PM +00:00Stop By Amenity Center on your way in for Open-House Bingo!!Add to Calendar
Home Details
Home Type
- Single Family
Est. Annual Taxes
- $9,135
Year Built
- Built in 2020 | Remodeled
Lot Details
- 0.29 Acre Lot
- Back Yard Fenced
- Wooded Lot
- Many Trees
HOA Fees
- $7 Monthly HOA Fees
Parking
- 2 Car Attached Garage
- Garage Door Opener
Home Design
- Entry on the 1st floor
- Shingle Roof
Interior Spaces
- 3,037 Sq Ft Home
- 2-Story Property
- Open Floorplan
- Furnished or left unfurnished upon request
- Built-In Features
- Vaulted Ceiling
- Ceiling Fan
- 1 Fireplace
- Awning
- Entrance Foyer
- Screened Porch
- Views of Trees
Kitchen
- Eat-In Kitchen
- Convection Oven
- Electric Oven
- Electric Cooktop
- Microwave
- Dishwasher
- Kitchen Island
- Disposal
Flooring
- Carpet
- Vinyl
Bedrooms and Bathrooms
- 4 Bedrooms
- Split Bedroom Floorplan
- Walk-In Closet
- In-Law or Guest Suite
- 3 Full Bathrooms
- Shower Only
Laundry
- Laundry Room
- Laundry on lower level
- Dryer
- Washer
Outdoor Features
- Deck
- Patio
Schools
- Bryceville Elementary School
- Callahan Middle School
- West Nassau High School
Utilities
- Central Air
- Heating Available
Listing and Financial Details
- Assessor Parcel Number 242N27072100260000
Community Details
Overview
- Association fees include ground maintenance
- Amelia Walk Subdivision
- On-Site Maintenance
Amenities
- Community Barbecue Grill
- Clubhouse
Recreation
- Community Boat Launch
- Tennis Courts
- Pickleball Courts
- Community Playground
- Community Spa
- Children's Pool
- Park
- Jogging Path
Map
Home Values in the Area
Average Home Value in this Area
Tax History
| Year | Tax Paid | Tax Assessment Tax Assessment Total Assessment is a certain percentage of the fair market value that is determined by local assessors to be the total taxable value of land and additions on the property. | Land | Improvement |
|---|---|---|---|---|
| 2024 | $8,717 | $375,945 | -- | -- |
| 2023 | $8,717 | $364,995 | $0 | $0 |
| 2022 | $8,186 | $354,364 | $0 | $0 |
| 2021 | $8,206 | $344,043 | $40,000 | $304,043 |
| 2020 | $3,909 | $40,000 | $40,000 | $0 |
| 2019 | $3,916 | $40,000 | $40,000 | $0 |
| 2018 | $3,883 | $40,000 | $0 | $0 |
| 2017 | $3,600 | $40,000 | $0 | $0 |
Property History
| Date | Event | Price | List to Sale | Price per Sq Ft | Prior Sale |
|---|---|---|---|---|---|
| 09/23/2025 09/23/25 | Price Changed | $585,000 | -2.5% | $193 / Sq Ft | |
| 08/27/2025 08/27/25 | Price Changed | $600,000 | -1.6% | $198 / Sq Ft | |
| 07/30/2025 07/30/25 | For Sale | $610,000 | +57.2% | $201 / Sq Ft | |
| 09/14/2020 09/14/20 | Sold | $388,000 | -3.0% | $127 / Sq Ft | View Prior Sale |
| 08/15/2020 08/15/20 | Pending | -- | -- | -- | |
| 07/01/2020 07/01/20 | For Sale | $399,900 | -- | $130 / Sq Ft |
Purchase History
| Date | Type | Sale Price | Title Company |
|---|---|---|---|
| Special Warranty Deed | $388,000 | Inspired Title Services Llc | |
| Special Warranty Deed | $388,000 | New Title Company Name | |
| Special Warranty Deed | $388,000 | New Title Company Name | |
| Deed | $6,730,600 | -- |
Mortgage History
| Date | Status | Loan Amount | Loan Type |
|---|---|---|---|
| Open | $288,000 | New Conventional | |
| Closed | $288,000 | New Conventional |
About the Listing Agent

At the heart of Corinne's real estate journey is a genuine passion for helping others. She finds immense joy in being a part of clients' milestones, whether it's finding the perfect home or securing a lucrative investment. With over 15 years experience serving others, a Born and Bread Jacksonvillian, her dedication to client satisfaction goes beyond the transaction; she aims to make a lasting positive impact on the lives of those she serves in the city and surround areas she loves!!
As
Corinne's Other Listings
Source: realMLS (Northeast Florida Multiple Listing Service)
MLS Number: 2100884
APN: 24-2N-27-0721-0026-0000
- 85311 Champlain Dr
- 85031 Williston Ct
- 85173 Fall River Pkwy
- 85189 Fall River Pkwy
- 85236 River Birch Ct
- 85212 Champlain Dr
- 85025 Babcock Ct
- 85158 Champlain Dr
- 85068 Majestic Walk Blvd
- 85431 Apple Canyon Ct
- 85246 Northfield Ct
- 85106 Majestic Walk Blvd
- 85234 Berryessa Way
- 85225 Sagamore Ct
- 85241 Sagamore Ct
- 84898 Fall River Pkwy
- 85593 Fall River Pkwy
- 95464 Karen Walk
- 84754 Fall River Pkwy
- 95145 Gladiolus Place
- 95150 Gladiolus Place
- 95199 Windflower Trail
- 95183 Snapdragon Dr
- 95152 Cypress Trail
- 95167 Timberlake Dr
- 95105 Timberlake Dr
- 81080 Leeside Ct
- 95001 Terra Cotta Way
- 95036 Terri's Way
- 95353 Katherine St
- 95425 Katherine St
- 95026 Rocky Place
- 95337 Katherine St
- 33709 Ivy Parke Place
- 96301 Broadmoore Rd
- 94634 Duck Lake Dr
- 96097 Stoney Creek Pkwy
- 96050 Waters Ct





