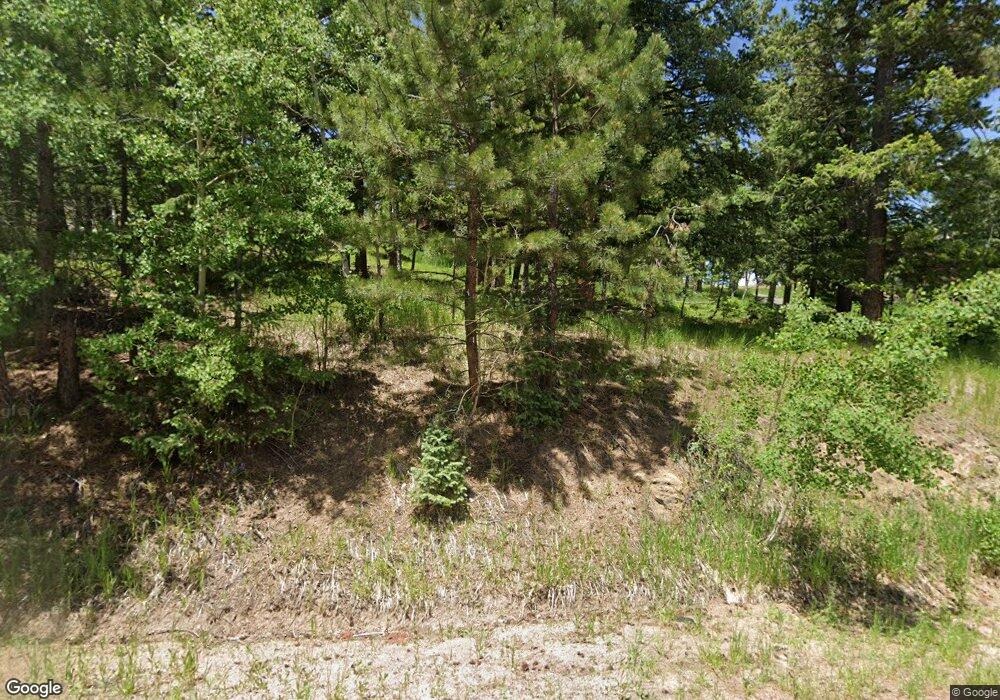8534 S Doubleheader Ranch Rd Morrison, CO 80465
Doubleheader NeighborhoodEstimated Value: $831,207 - $938,000
3
Beds
3
Baths
2,553
Sq Ft
$353/Sq Ft
Est. Value
About This Home
This home is located at 8534 S Doubleheader Ranch Rd, Morrison, CO 80465 and is currently estimated at $900,802, approximately $352 per square foot. 8534 S Doubleheader Ranch Rd is a home located in Jefferson County with nearby schools including West Jefferson Elementary School, West Jefferson Middle School, and Conifer Senior High School.
Ownership History
Date
Name
Owned For
Owner Type
Purchase Details
Closed on
Jul 8, 2020
Sold by
Drew A And Carol Mackenzie Revocable Tr
Bought by
Strong Karen B
Current Estimated Value
Home Financials for this Owner
Home Financials are based on the most recent Mortgage that was taken out on this home.
Original Mortgage
$495,000
Outstanding Balance
$438,933
Interest Rate
3.1%
Mortgage Type
New Conventional
Estimated Equity
$461,869
Purchase Details
Closed on
Aug 30, 2017
Sold by
The Thomas Howard Kirschler And Roxanne
Bought by
The Drew A And Carol Mackenzie Revocable
Purchase Details
Closed on
Jul 29, 2016
Sold by
Kirschler Thomas
Bought by
The Thomas Howard Kirschler & Roxanne Ki
Home Financials for this Owner
Home Financials are based on the most recent Mortgage that was taken out on this home.
Original Mortgage
$282,000
Interest Rate
3.41%
Mortgage Type
New Conventional
Purchase Details
Closed on
Aug 17, 2012
Sold by
Kirschler Thomas
Bought by
The Thomas Howard Kirschler & Roxanne Ki
Home Financials for this Owner
Home Financials are based on the most recent Mortgage that was taken out on this home.
Original Mortgage
$302,400
Interest Rate
3.57%
Mortgage Type
New Conventional
Purchase Details
Closed on
Sep 6, 2011
Sold by
Kirschler Thomas and Kirschler Roxanne
Bought by
The Thomas Howard Kirschler & Roxanne Ki
Purchase Details
Closed on
Jan 23, 2009
Sold by
Shipley Timothy W and Koczon Shipley Suzanne
Bought by
Kirschler Thomas and Kirschler Roxanne
Home Financials for this Owner
Home Financials are based on the most recent Mortgage that was taken out on this home.
Original Mortgage
$310,000
Interest Rate
5.5%
Mortgage Type
Seller Take Back
Create a Home Valuation Report for This Property
The Home Valuation Report is an in-depth analysis detailing your home's value as well as a comparison with similar homes in the area
Home Values in the Area
Average Home Value in this Area
Purchase History
| Date | Buyer | Sale Price | Title Company |
|---|---|---|---|
| Strong Karen B | $660,000 | Fidelity National Title | |
| The Drew A And Carol Mackenzie Revocable | $535,000 | Htc | |
| The Thomas Howard Kirschler & Roxanne Ki | -- | First American | |
| Kirschler Thomas | -- | First American | |
| The Thomas Howard Kirschler & Roxanne Ki | -- | Cwt | |
| Kirschler Thomas | -- | Cwt | |
| The Thomas Howard Kirschler & Roxanne Ki | -- | None Available | |
| Kirschler Thomas | $350,000 | None Available |
Source: Public Records
Mortgage History
| Date | Status | Borrower | Loan Amount |
|---|---|---|---|
| Open | Strong Karen B | $495,000 | |
| Previous Owner | Kirschler Thomas | $282,000 | |
| Previous Owner | Kirschler Thomas | $302,400 | |
| Previous Owner | Kirschler Thomas | $310,000 |
Source: Public Records
Tax History
| Year | Tax Paid | Tax Assessment Tax Assessment Total Assessment is a certain percentage of the fair market value that is determined by local assessors to be the total taxable value of land and additions on the property. | Land | Improvement |
|---|---|---|---|---|
| 2024 | $4,153 | $46,877 | $14,625 | $32,252 |
| 2023 | $4,153 | $46,877 | $14,625 | $32,252 |
| 2022 | $3,123 | $34,750 | $6,705 | $28,045 |
| 2021 | $3,149 | $35,751 | $6,898 | $28,853 |
| 2020 | $2,931 | $33,370 | $7,362 | $26,008 |
| 2019 | $2,888 | $33,370 | $7,362 | $26,008 |
| 2018 | $2,660 | $29,703 | $6,370 | $23,333 |
| 2017 | $2,334 | $29,703 | $6,370 | $23,333 |
| 2016 | $2,569 | $30,526 | $7,211 | $23,315 |
| 2015 | $2,311 | $30,526 | $7,211 | $23,315 |
| 2014 | $2,311 | $25,727 | $7,610 | $18,117 |
Source: Public Records
Map
Nearby Homes
- 22296 Cook Ln
- 8537 S Doubleheader Ranch Rd
- 8191 S Homesteader Dr
- 8111 S Homesteader Dr
- 8001 S Homesteader Dr
- 8650 S Fairall Rd
- 8036 Settlers Dr
- 8220 Iowa Gulch Rd
- 9034 Us Highway 285
- 24043 Eagle Cliff Trail
- 8701 Majestic View Dr
- 9459 S Turkey Creek Rd
- 19756 Flint Ln
- 10248 S Turkey Creek Rd
- 21994 N Turkey Creek Rd
- 10148 S Turkey Creek Rd
- 7552 Surrey Dr
- 9335 Eagle Cliff Rd Unit 1
- 20543 Cypress Dr
- 10126 Crest View Dr
- 22156 Cook Ln
- 8436 S Doubleheader Hwy
- 8535 S Doubleheader Ranch Rd
- 8544 S Doubleheader Ranch Rd
- 8397 S Doubleheader Hwy
- 8377 S Doubleheader Hwy
- 8515 S Doubleheader Ranch Rd
- 22036 Cook Ln
- 8514 S Doubleheader Ranch Rd
- 8434 S Doubleheader Ranch Rd
- 22266 Cook Ln
- 8424 S Doubleheader Ranch Rd
- 22095 Cook Ln
- 22055 Cook Ln
- 8444 S Doubleheader Ranch Rd
- 22225 Cook Ln
- 8453 S Scenic Dr
- 8565 S Doubleheader Ranch Rd
- 8454 S Doubleheader Ranch Rd
- 8414 S Doubleheader Ranch Rd
