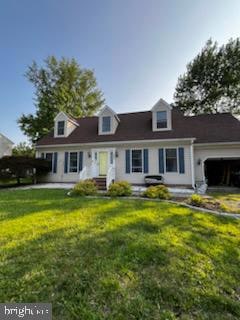
8535 Colony Cir Easton, MD 21601
Estimated payment $2,434/month
Total Views
10,824
3
Beds
2.5
Baths
1,440
Sq Ft
$292
Price per Sq Ft
Highlights
- Private Pool
- Deck
- No HOA
- Cape Cod Architecture
- 1 Fireplace
- Breakfast Area or Nook
About This Home
Exceptional home with many fine features and updates: new roof, encapsulated crawl space, new A/C upstairs, new fence, pool filter and updated master bath. The interior offers living room, separate dining room, family room with fireplace plus 3 beautiful bedrooms, large deck with retractable awning and a refreshing inground pool. The shed with electric completes the package. Light bright and relaxing, move in ready, come see today!
Home Details
Home Type
- Single Family
Est. Annual Taxes
- $1,370
Year Built
- Built in 1996
Lot Details
- 10,000 Sq Ft Lot
- Back Yard Fenced
- Sprinkler System
- Property is in good condition
Parking
- 1 Car Attached Garage
- Front Facing Garage
- Off-Street Parking
Home Design
- Cape Cod Architecture
- Asphalt Roof
- Vinyl Siding
Interior Spaces
- 1,440 Sq Ft Home
- Property has 2 Levels
- Ceiling Fan
- 1 Fireplace
- Window Treatments
- Window Screens
- Sliding Doors
- Insulated Doors
- Family Room Off Kitchen
- Living Room
- Dining Room
- Crawl Space
- Storm Doors
Kitchen
- Breakfast Area or Nook
- Gas Oven or Range
- Range Hood
- Dishwasher
Bedrooms and Bathrooms
- 3 Bedrooms
- En-Suite Primary Bedroom
- En-Suite Bathroom
Laundry
- Dryer
- Washer
Outdoor Features
- Private Pool
- Deck
- Patio
Schools
- Easton High School
Utilities
- Forced Air Heating and Cooling System
- Electric Water Heater
- Municipal Trash
- Cable TV Available
Community Details
- No Home Owners Association
- Built by PASSYN
- Matthewstown Run Subdivision, Cape Cod Floorplan
Listing and Financial Details
- Tax Lot 29
- Assessor Parcel Number 2101082833
Map
Create a Home Valuation Report for This Property
The Home Valuation Report is an in-depth analysis detailing your home's value as well as a comparison with similar homes in the area
Home Values in the Area
Average Home Value in this Area
Tax History
| Year | Tax Paid | Tax Assessment Tax Assessment Total Assessment is a certain percentage of the fair market value that is determined by local assessors to be the total taxable value of land and additions on the property. | Land | Improvement |
|---|---|---|---|---|
| 2024 | $1,370 | $265,200 | $78,000 | $187,200 |
| 2023 | $1,283 | $257,100 | $0 | $0 |
| 2022 | $1,174 | $249,000 | $0 | $0 |
| 2021 | $1,083 | $240,900 | $75,000 | $165,900 |
| 2020 | $1,083 | $232,967 | $0 | $0 |
| 2019 | $1,074 | $225,033 | $0 | $0 |
| 2018 | $1,022 | $217,100 | $75,000 | $142,100 |
| 2017 | $964 | $217,100 | $0 | $0 |
| 2016 | $903 | $217,100 | $0 | $0 |
| 2015 | $801 | $219,400 | $0 | $0 |
| 2014 | $801 | $219,400 | $0 | $0 |
Source: Public Records
Property History
| Date | Event | Price | Change | Sq Ft Price |
|---|---|---|---|---|
| 07/08/2025 07/08/25 | Price Changed | $420,000 | -3.4% | $292 / Sq Ft |
| 06/20/2025 06/20/25 | For Sale | $435,000 | -- | $302 / Sq Ft |
Source: Bright MLS
Purchase History
| Date | Type | Sale Price | Title Company |
|---|---|---|---|
| Interfamily Deed Transfer | -- | Upper Shore Title Inc | |
| Deed | -- | -- | |
| Deed | $285,000 | -- | |
| Deed | $119,369 | -- |
Source: Public Records
Mortgage History
| Date | Status | Loan Amount | Loan Type |
|---|---|---|---|
| Open | $295,000 | Stand Alone Refi Refinance Of Original Loan | |
| Closed | $256,500 | New Conventional | |
| Previous Owner | $228,000 | Adjustable Rate Mortgage/ARM | |
| Closed | -- | No Value Available |
Source: Public Records
Similar Homes in Easton, MD
Source: Bright MLS
MLS Number: MDTA2011112
APN: 01-082833
Nearby Homes
- 0 Standish St
- 8357 Gannon Cir
- 8624 Chester Ct
- 29656 Meadow Gate Dr
- 29587 Matthewstown Rd
- 8710 Brenton Dr
- 8186 June Way Unit 401
- 8186 June Way Unit 203
- 8186 June Way Unit 306
- 8851 Roundhouse Cir
- 8658 Camac St
- 8862 Roundhouse Cir
- 8740 Harper Way
- 29720 Lakeview Ct
- 8745 Harper Way
- 8742 Harper Way
- 29884 Londyn Ln
- 29888 Londyn Ln
- AZALEA Plan at Gannon Range
- HAYDEN Plan at Gannon Range
- 29606 Skipton Ct
- 8337 Ellliott Rd
- 8186 June Way Unit 101
- 8186 June Way Unit 501
- 29568 Brant Ct
- 17 Judas St
- 209 Choptank Ave
- 1020-1070 N Washington St
- 313 North St Unit 4
- 345 N Washington St
- 206 Willis Ave
- 132 S Harrison St
- 102 Marlboro Ave
- 344 Ashby Commons Dr
- 205 S Hanson St
- 351 Ashby Commons Dr
- 295 Bay St Unit 4
- 43 Clay St Unit 201
- 7410 Boyd Ct
- 7475 Ocean Gateway






