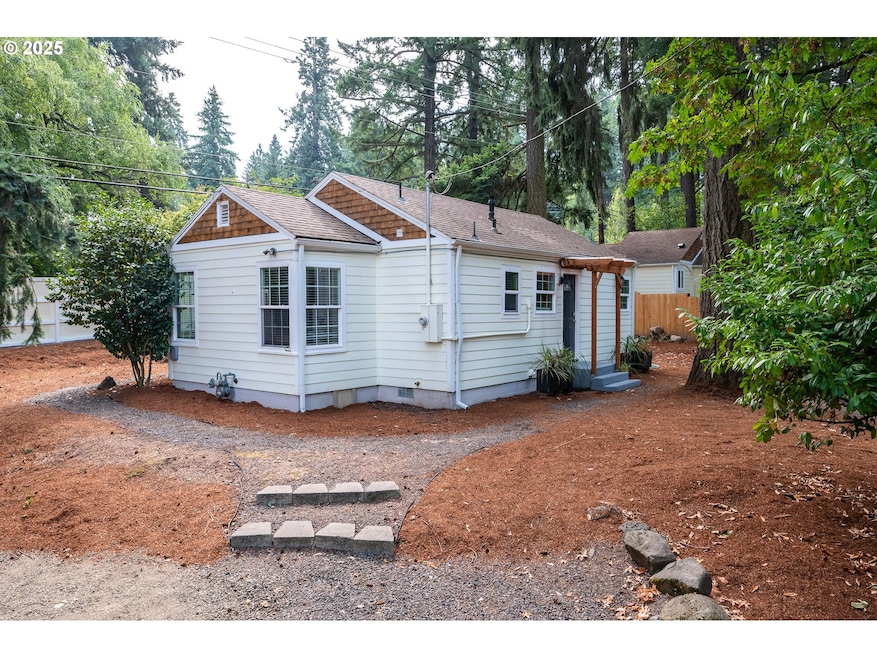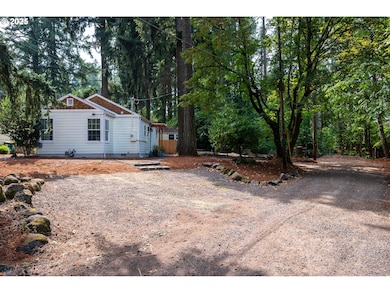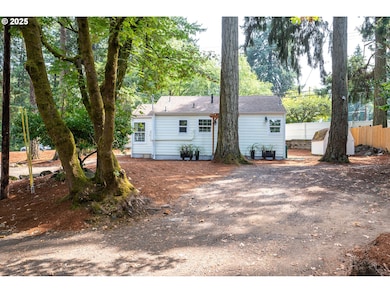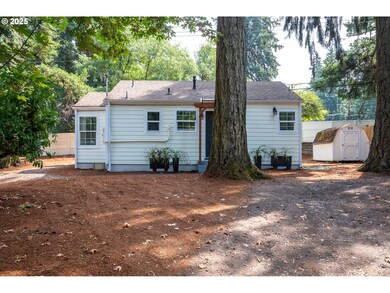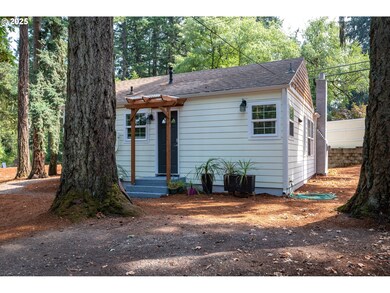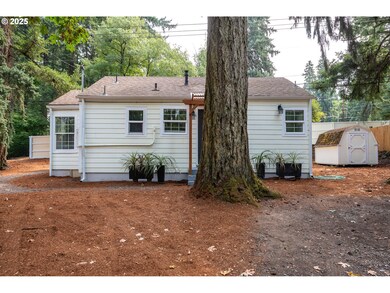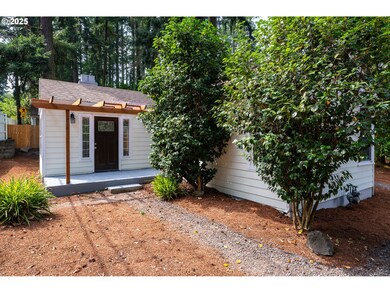8535 SW Oleson Rd Portland, OR 97223
Estimated payment $3,936/month
Highlights
- View of Trees or Woods
- Forced Air Zoned Heating System
- Wood Siding
- Storage
- Level Lot
- 1-Story Property
About This Home
Dual-Dwelling Retreat Near Washington Square – Investor’s Gem! A rare opportunity featuring two charming homes on one tax lot, nestled among majestic fir trees just moments from Washington Square Mall. This serene, wooded setting offers the perfect blend of privacy and convenience, making it feel like a peaceful retreat in the heart of the city. Property Highlights include: Two updated cottages with timeless character and modern upgrades. Main house: 2 spacious bedrooms, 1 full bath, restored original hardwood floors, cozy gas fireplace, and a beautifully renovated kitchen and bath with new appliances. Second house: 2 bedrooms, 1 bath — recently updated and ideal for guests, extended family, or rental income. Energy-efficient upgrades including a brand-new tankless water heater for year-round comfort. Potential to subdivide the lot and add additional units (buyer to verify). Investment Potential: Estimated rental income: $4,000+/month. At a 5% cap rate, this property supports an $800,000 valuation. Current pricing reflects a 6.3% cap rate — a rare find in today’s market! Whether you're seeking a tranquil home with income potential or a high-performing investment in a prime location, this property delivers. Buyers are encouraged to conduct their own due diligence.
Listing Agent
Save Big Realty Brokerage Phone: 541-708-3898 License #201215766 Listed on: 08/28/2025
Property Details
Home Type
- Multi-Family
Est. Annual Taxes
- $4,584
Year Built
- Built in 1940 | Remodeled
Lot Details
- 0.29 Acre Lot
- Level Lot
Home Design
- Composition Roof
- Wood Siding
- Concrete Perimeter Foundation
Interior Spaces
- 1,543 Sq Ft Home
- 1-Story Property
- Storage
- Views of Woods
Bedrooms and Bathrooms
- 4 Bedrooms
- 2 Bathrooms
Parking
- 8 Parking Spaces
- Driveway
- On-Street Parking
Schools
- Mckay Elementary School
- Whitford Middle School
- Beaverton High School
Utilities
- No Cooling
- Forced Air Zoned Heating System
- Heating System Uses Gas
Community Details
- 2 Units
- Operating Expense $4,584
Listing and Financial Details
- Assessor Parcel Number R233250
Map
Home Values in the Area
Average Home Value in this Area
Tax History
| Year | Tax Paid | Tax Assessment Tax Assessment Total Assessment is a certain percentage of the fair market value that is determined by local assessors to be the total taxable value of land and additions on the property. | Land | Improvement |
|---|---|---|---|---|
| 2026 | $4,584 | $260,730 | -- | -- |
| 2025 | $4,584 | $253,140 | -- | -- |
| 2024 | $4,305 | $245,770 | -- | -- |
| 2023 | $4,305 | $212,750 | $0 | $0 |
| 2022 | $3,714 | $212,750 | $0 | $0 |
| 2021 | $3,580 | $200,550 | $0 | $0 |
| 2020 | $3,472 | $194,710 | $0 | $0 |
| 2019 | $3,359 | $189,040 | $0 | $0 |
| 2018 | $3,249 | $183,540 | $0 | $0 |
| 2017 | $3,132 | $178,200 | $0 | $0 |
| 2016 | $3,020 | $173,010 | $0 | $0 |
| 2015 | $2,904 | $167,980 | $0 | $0 |
| 2014 | $2,846 | $163,090 | $0 | $0 |
Property History
| Date | Event | Price | List to Sale | Price per Sq Ft |
|---|---|---|---|---|
| 11/16/2025 11/16/25 | Price Changed | $675,000 | +1.5% | $437 / Sq Ft |
| 11/16/2025 11/16/25 | Price Changed | $665,000 | +4.1% | $431 / Sq Ft |
| 11/15/2025 11/15/25 | For Sale | $639,000 | 0.0% | $414 / Sq Ft |
| 11/11/2025 11/11/25 | Pending | -- | -- | -- |
| 08/28/2025 08/28/25 | For Sale | $639,000 | -- | $414 / Sq Ft |
Purchase History
| Date | Type | Sale Price | Title Company |
|---|---|---|---|
| Bargain Sale Deed | -- | Accommodation | |
| Warranty Deed | $135,000 | Chicago Title Insurance Co | |
| Warranty Deed | $235,000 | Chicago Title Insurance Co | |
| Warranty Deed | $255,000 | Ticor Title Insurance Compan | |
| Interfamily Deed Transfer | -- | Chicago Title Insurance Co |
Mortgage History
| Date | Status | Loan Amount | Loan Type |
|---|---|---|---|
| Previous Owner | $126,360 | Commercial | |
| Previous Owner | $229,500 | Balloon | |
| Previous Owner | $112,500 | Purchase Money Mortgage |
Source: Regional Multiple Listing Service (RMLS)
MLS Number: 498935192
APN: R0233250
- 8815 SW Oleson Rd
- 8925 SW 80th Ave
- 8805 SW Snoopy Ct
- 7705 SW Alden St
- 7849 SW Birch St
- 7565 SW 82nd Ave
- 9024 SW 75th Ave
- 7570 SW 79th Ave
- 8115 SW Elmwood St
- 7480 SW Taylors Ferry Rd
- 7375 SW Ashdale Dr
- 9560 SW 91st Ave Unit 3
- 9556 SW 91st Ave Unit 2
- 9576 SW 91st Ave Unit 7
- 9552 SW 91st Ave Unit 1
- 9596 SW 91st Ave Unit 12
- 7640 SW Whitford Dr
- 7830 SW Hemlock St
- 8770 SW 71st Place
- 7968 SW Scholls Ferry Rd Unit 24
- 9550 SW Washington Dr
- 7600 SW Oleson Rd
- 9735 SW Hall Blvd
- 9500 SW Greenburg Rd
- 9520 SW Greenburg Rd
- 9640 SW Greenburg Rd
- 6920 SW 92nd Ave
- 8879 SW Elena Ln
- 8920 SW Oak St
- 9555 SW Allen Blvd
- 6218 SW Garden Home Rd Unit Upstairs
- 6050 SW Taylors Ferry Rd
- 9378 SW Mandamus Ct
- 11155 SW Hall Blvd
- Blvd
- 8535 SW 58th Ave
- 10735 SW 69th Ave
- 11230 SW 90th Ave
- 8376 SW Pfaffle St
- 9655 SW North Dakota St
